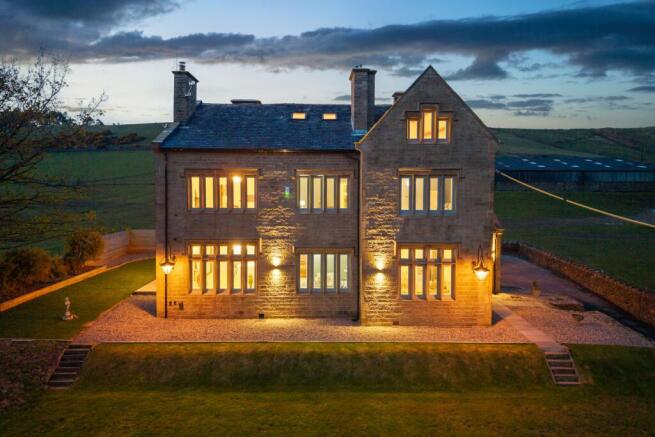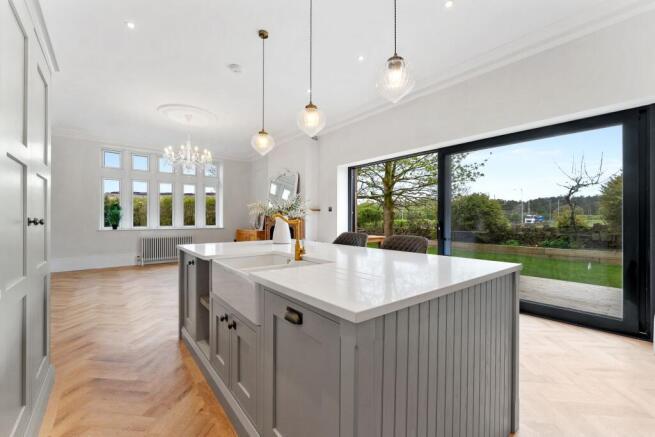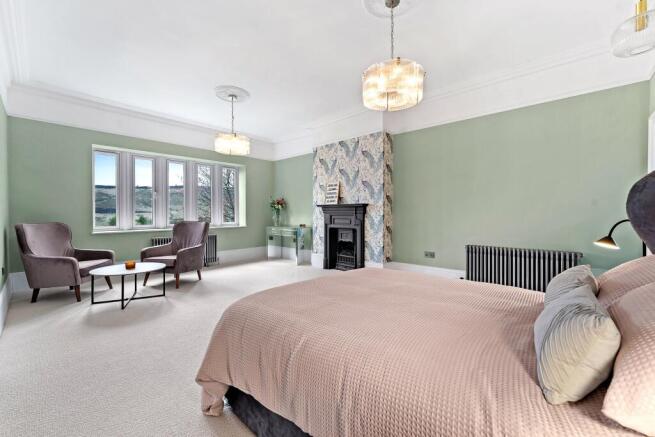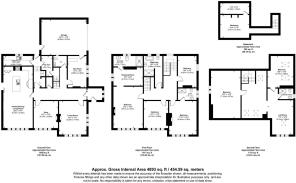Grane Lodge, Rossendale, BB4 | Grand Victorian Home with Views, Style & Space Over Three Floors

- PROPERTY TYPE
Detached
- BEDROOMS
6
- BATHROOMS
4
- SIZE
4,193 sq ft
390 sq m
- TENUREDescribes how you own a property. There are different types of tenure - freehold, leasehold, and commonhold.Read more about tenure in our glossary page.
Freehold
Key features
- Stunning period renovation blending Victorian grandeur with contemporary design
- Idyllic rural setting with panoramic moorland and valley views in every direction
- Beautifully restored original features including a Butler’s staircase and cast-iron fireplaces
- Flexible layout offering 6 or 7 bedrooms and 4 luxurious bathrooms, including 2 en suites and a stylish top-floor shower room
- Luxurious kitchen with quartz worktops, Smeg range cooker and double Belfast sink
- Sophisticated entertaining spaces including a stylish bar and open-plan family kitchen
- Thoughtfully landscaped gardens with west- and south-facing lawns and raised seating
- Underfloor heating and commercial-grade zoned heating throughout for comfort and efficiency
- Located minutes from Haslingden and close to stunning walking routes in the Grane Valley
- Easy access to Manchester, Rawtenstall, and the wider Rossendale Valley via A56 and local transport
Description
Grane Lodge, Grane Road, Haslingden, BB4 4AT
SEE THE VIDEO TOUR OF THIS HOME
A Stunning Period Renovation
Nestled in a breathtaking rural setting with sweeping views of moorland, sheep-dotted fields, and tranquil reservoirs, this commanding country residence offers a rare blend of period grandeur and modern luxury.
Located just minutes from Haslingden town centre, the home dates back to 1893 and is believed to have once served as the vicarage for the nearby church. Spread generously over three expansive floors, every room reflects the scale and elegance of its era, while thoughtful restorations and contemporary upgrades have brought the property into the 21st century with style.
During the renovations, many character features were preserved or reinstated, from an original
Butler’s staircase, swan neck coving, and original cast-iron fireplaces and surrounds to recreated internal plaster mullioned windows and traditional radiators in many rooms.
Furthermore, the developers considered every comfort when introducing the period-appropriate kitchen and luxury underfloor-heated bathrooms. They also added commercial-grade zoned heating, a discrete security system, and a wealth of high-end furnishings, fixtures, and fittings waiting to be discovered.
Welcome to Grane Lodge
Driving towards the house, you’re greeted by beautiful vistas across the neighbouring farmland and tumbling hills everywhere you look. From Grane Road, entrance pillars welcome you along a stone-walled driveway leading to a spacious parking area and a discreetly located garage with convenient access into the house.
Return to the front to admire the property’s handsome exterior, which has been sandblasted back to its former glory. The traditional wall-mounted lanterns are a lovely touch, while stylish exterior lighting frames a replica panelled front door set into a grand stone entrance.
You’ll pass through a characterful part-glazed porch before arriving in the impressively proportioned main hallway. It’s filled with period charm, with the panelled walls topped with swan-neck coving and painted in muted tones to complement the cream carpet and black-edged runner flowing up a statement panelled staircase.
Warmed by a double radiator and lit by elegant pendants adorning the ceiling roses, the hallway leads to a spot-lit WC, which is backdropped by William Morris wallpaper coordinating with the wall panelling and monochromatic floor tiles. A traditional towel rail radiator, RAK Ceramics basin (set into the vanity unit) and a Savoy toilet complete the set-up.
Explore Further
Just off the main hallway, you’ll also find access to a storage room and the original Butler’s staircase, which has been transformed into an illuminated wine storage display protected by glazing. Beyond this lies the boiler room and access to a 300 sq. ft cellar with a workshop, where you could expand your wine collection further.
The inner hallway also leads to the rear deck adjoining the garage and a spot-lit utility room. With views from the large rear window, it’s fitted with period-appropriate cabinetry, space for appliances, and a sink. Overall, the layout of this section is very convenient and allows you to keep storage and laundry spaces away from the main house.
Relaxing & Entertaining
Grane Lodge benefits from three reception rooms apart from the open-plan dining and living kitchen, so you’re spoilt for choice for family time or hosting parties. The main living room lies to the left of the entrance and enjoys delightful country views from its expansive dual-aspect windows. Brass wall lights and a lovely chandelier crowned by a ceiling rose bring a warm evening glow, while a feature fireplace draws the eye.
The swan-neck coving, soft cream carpet, chandelier fitting, and polished metal column radiator repeat in the adjoining snug, which also boasts wonderful views from the south-facing picture windows. At the same time, bold green paintwork to the picture rail offsets a white mantelpiece framing a cosy multi-fuel stove.
Across the hallway, you’ll discover an impeccably stylish bar, where grey and black paintwork and feature wallpaper give a sharp edge to the slat panelled bar and wood-effect floor. Contemporary drop pendants provide the right atmosphere for evening drinks, but you can’t escape the moorland in the distance framed by that huge front window during the day. You can also access the integral garage from here for convenience.
Traditional Meets Modern
A beautiful open-plan dining kitchen and family room complete the ground floor. Here, broad anthracite-framed sliding doors blur the distinction between home and countryside, while bright white quartz tops a fabulous range of soft grey cabinetry adjoining panelled cupboards.
At the centre of the kitchen, brass bulb pendant lights illuminate an island bar set with a double Villeroy & Boch Belfast sink with a striking gold-plated tap. Other integrated features include a
Smeg dual-fuel range cooker, a Bosch dishwasher, and space for a concealed fridge-freezer.
The herringbone Karndean flooring flows through into the living area, which is brightened by tall picture windows, gold-plated lights to the panelled and coved walls, and a stunning rose-crowned chandelier. There is loads of room for a family-sized dining table by the wood burner, which is framed by a handsome wooden mantelpiece. Column radiators also ensure year-round comfort for mealtimes and get-togethers.
Retreat Upstairs
Back in the hallway, the stairs rise to the first floor, with the half-landing lit by a chandelier and a broad window overlooking the fields. The muted décor, elegant coving and roses, tall skirting boards and high picture rails adorn the impressive landing, which links to four double bedrooms. All are decorated in subtle tones, fitted with neutral carpets, and brightened by modern light fittings and big windows taking advantage of the incredible scenery surrounding the property.
The master bedroom feels more like a hotel suite with its drop reading pendants flanking a space for a sizable bed, a separate seating area by the wide picture window, a cast-iron period fireplace, column radiators, and striking peacock feature wallpaper.
Wake up to those stunning valley views before heading through the dressing room into a spot-lit en suite warmed by underfloor heating (like all the bathrooms) and a heated towel rail gold-plated to match the fixtures and fittings. Lined with high-gloss marble floor and wall tiles, it contains a walk-in Crosswater rainfall shower, a Villeroy & Boch toilet, and a Burlington vanity basin unit with a backlit mirror above.
Bedroom two also has a luxurious spot-lit en suite, again with marble floor and wall tiles. It includes a fabulous walk-in shower framed by a Crittall-style screen to echo the matt-black fittings to the Crosswater shower and a Grohe mixer tap set in a Basewater vanity unit. Coordinating shelving and a wall-hung toilet with a chrome flush plate blend with the scheme.
The family bathroom serves the final two bedrooms. Here, period floor tiles and wall panels complement a claw-foot roll-top bath with chrome mixer taps and shower attachments set beneath twin picture windows. You’ll also find a walk-in rainfall shower enclosure with a metro-tiled splashback, a vanity basin unit, a period-style radiator with towel rail, and a modern toilet.
Flexible Accommodation
To discover the final bedrooms, take the black-painted staircase to the second floor, where the cream carpet flows across a spot-lit beamed landing into two bright and spacious doubles and a beamed loft room with skylights and a charming gable-end window.
If required, the loft room could be a seventh bedroom, but it would also make a fantastic office or playroom. Whatever set-up you choose, you’ll have access to a beautifully tiled, spot-lit and beamed shower room with high-end fittings and sanitaryware and a walk-in rainfall shower.
Step Outside
Grane Lodge is surrounded by mature wrap-around gardens trimmed by gravelled borders and sleeper-edged planters, maximising the bucolic scenery from every vantage point. Sliding doors from the kitchen invite you onto a deck overlooking the west-facing lawn, with attractive slat fencing providing extra privacy to the rear.
The south-facing lawn runs along the front of the house, creating a spacious area for children to play. Bordered by established trees and shrubs, it’s nice and private, while the raised gravelled seating area soaks up the sun throughout the day. When evening comes, exterior lighting and traditional-style mounted lanterns cast a lovely glow, allowing you to stay outside longer.
On Your Doorstep
Nestled on the edge of extensive moorland, both Haslingden town centre and Helmshore are a mere stone’s throw from beautiful country walks (check out Snig Hole and the Grane Valley reservoirs), yet share a broad range of amenities, from great local restaurants and bars to shops and gyms, all just 16 miles from Manchester City Centre.
In the town centre, Victoria Park offers a bowling green, playground, skate park, ball court, and views of Musbury Hill. The area is also great for busy families, with the local leisure centre catering to various indoor sports. Rossendale Golf Club, Ski Rossendale, and the Haslingden Fly Fishing Club are all just down the road.
Just beyond, the market town of Rawtenstall is home to an abundance of independent shops and boutiques, delis, cafés, and restaurants lining the cobbled streets. Many characterful towns (e.g. Bacup, Ramsbottom, Todmorden, Hebden Bridge, and Accrington) and the Ribble Valley/Forest of Bowland are just a short drive away.
Of course, you can explore the wider area to find more peaceful retreats, such as the Pennines, the Healey Dell Nature Reserve and Rooley Moor in Rochdale, the River Irwelland Peel Tower on Holcombe Moor. Some local cultural highlights include The Whittaker Museum & Art Gallery in Whittaker Park (with café, events, workshops and films); The Helmshore Textile Museum; local brass bands; a Carnegie library, the Orwell Valley Sculpture Trail, and The Halo and Singing Ringing Tree Panopticons.
Getting Around
From Haslingden, regular bus services link to all the surrounding towns, such as Bury, Rawtenstall, and Burnley, while the nearby A56 provides easy access to Manchester and the M65.
Up the road, Accrington station runs Northern line services, including an hourly service to Blackpool North via Preston and York on the Calder Valley line. On the East Lancashire line, Monday to Saturday daytime, there is an hourly service from Accrington to Preston and Colne.
Schools
Nearby Ofsted-rated ‘Good’ schools include Helmshore Primary School and Haslingden High School – a specialist arts, maths, and computing college. St Mary’s RC Primary in Haslingden is rated ‘Outstanding’. You’ll also find several well-rated nurseries in the area, including Bright Futures in Rawtenstall, with Bacup and Rawtenstall Grammar School easily reachable.
- COUNCIL TAXA payment made to your local authority in order to pay for local services like schools, libraries, and refuse collection. The amount you pay depends on the value of the property.Read more about council Tax in our glossary page.
- Band: G
- PARKINGDetails of how and where vehicles can be parked, and any associated costs.Read more about parking in our glossary page.
- Yes
- GARDENA property has access to an outdoor space, which could be private or shared.
- Yes
- ACCESSIBILITYHow a property has been adapted to meet the needs of vulnerable or disabled individuals.Read more about accessibility in our glossary page.
- Ask agent
Energy performance certificate - ask agent
Grane Lodge, Rossendale, BB4 | Grand Victorian Home with Views, Style & Space Over Three Floors
Add an important place to see how long it'd take to get there from our property listings.
__mins driving to your place
Your mortgage
Notes
Staying secure when looking for property
Ensure you're up to date with our latest advice on how to avoid fraud or scams when looking for property online.
Visit our security centre to find out moreDisclaimer - Property reference f863b91d-f566-4eff-9e52-752c66ab0676. The information displayed about this property comprises a property advertisement. Rightmove.co.uk makes no warranty as to the accuracy or completeness of the advertisement or any linked or associated information, and Rightmove has no control over the content. This property advertisement does not constitute property particulars. The information is provided and maintained by Burton James, Bury. Please contact the selling agent or developer directly to obtain any information which may be available under the terms of The Energy Performance of Buildings (Certificates and Inspections) (England and Wales) Regulations 2007 or the Home Report if in relation to a residential property in Scotland.
*This is the average speed from the provider with the fastest broadband package available at this postcode. The average speed displayed is based on the download speeds of at least 50% of customers at peak time (8pm to 10pm). Fibre/cable services at the postcode are subject to availability and may differ between properties within a postcode. Speeds can be affected by a range of technical and environmental factors. The speed at the property may be lower than that listed above. You can check the estimated speed and confirm availability to a property prior to purchasing on the broadband provider's website. Providers may increase charges. The information is provided and maintained by Decision Technologies Limited. **This is indicative only and based on a 2-person household with multiple devices and simultaneous usage. Broadband performance is affected by multiple factors including number of occupants and devices, simultaneous usage, router range etc. For more information speak to your broadband provider.
Map data ©OpenStreetMap contributors.




