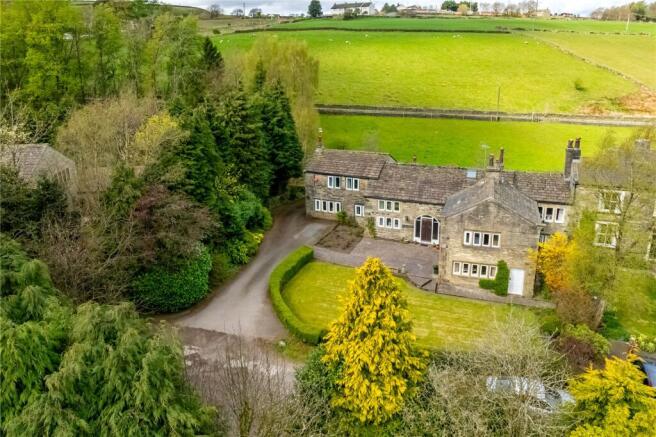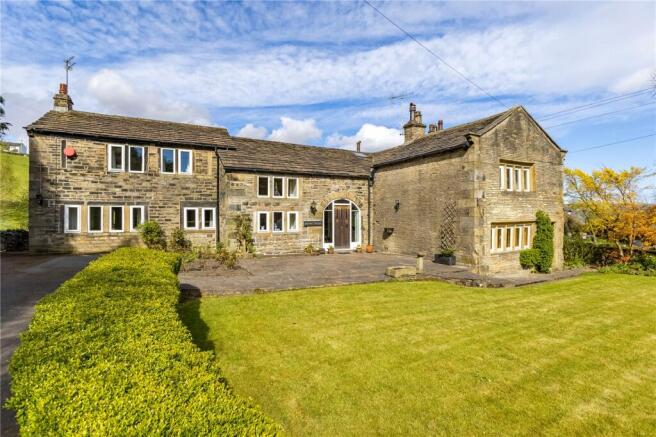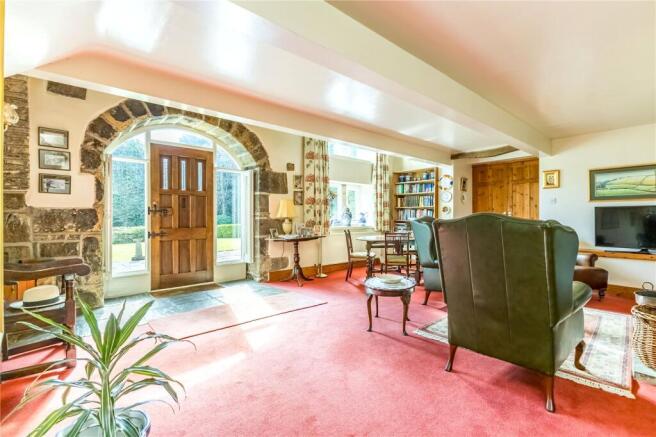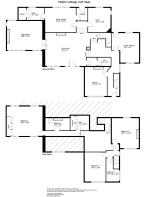
Holt Head Road, Slaithwaite, Huddersfield, HD7

- PROPERTY TYPE
Semi-Detached
- BEDROOMS
3
- BATHROOMS
2
- SIZE
Ask agent
- TENUREDescribes how you own a property. There are different types of tenure - freehold, leasehold, and commonhold.Read more about tenure in our glossary page.
Freehold
Key features
- **NO ONWARD CHAIN**
- Grade II Listed Cottage & Barn Conversion
- 3 Bedrooms
- Small Part Requires Modernisation
- Countryside Location
- Flexible Accommodation
- Gardens, Ample Parking & Orchard
- EPC Exempt
Description
ABOUT MULLION COTTAGE
An incredibly attractive semi-detached family home formerly two cottages and with a barn in between. This beautiful home is grade II listed and offers a unique position on the fringes of Slaithwaite in an off-road tucked away position with rural views to one side and woodland to the other. This spacious and flexible living accommodation offers a sitting room, large, impressive dining hall, dining kitchen, snug and optional additional lounge. There are 3 bedrooms, 2 bathrooms and more on the first floor. A small part of the accommodation, one of the original cottages, is still in need of rejuvenation and offers the scope for a teenager/elderly relative living space or completely separating it into a self-contained unit with potential for an Airbnb business. There is ample off-road parking, paved areas, lawns, orchard and woodland running down to the stream below where the owners had a vegetable planting area, all add to the unique status of this attractive home.
Reception Dining Hall
6.1m x 5.18m
This imposing entrance room offers so many options. An inset solid fuel burning stove sits within a stone surround and hearth and timber mantle all sets off this large space. The galleried landing sits above taking advantage of the arched glazed entrance door as well as windows to high and low level, there are exposed beams, stone flagged floor near the entrance door, exposed stone work at various points, two central heating radiators and shutters around the front timber door. All of the windows in the room are sealed unit double glazed. The reception dining hall is on a split level and doors lead off and down.
Coat Room/W.C.
1.93m x 1.4m
The coat room gives access to the properties ground floor WC and offers hanging and store space. Both rooms have a tiled floor. The WC has a vanity washbasin with storage below, WC, tiled areas and a heated towel rail.
Sitting Room
5.7m x 4.3m
A generous room with exposed stone mullion windows, additional windows to the rear and side enjoying aspect to three sides. The room has a living flame gas fired stove with a stone surround and stone mantel. There are exposed beams, two central heating radiators and lots of character.
Dining Kitchen
4.85m x 3.78m
Located to the rear of the property the dining kitchen offers views across the property’s gardens and parking and fields beyond. There are units to the high and low level, 1 ½ bowl sink unit, integral dishwasher, fridge freezer, two built in electric ovens and gas hob with filtration hood over. The floor is tiled, there is a central heating radiator, exposed beams to the ceiling and stone mullion double glazed windows. Off the dining kitchen is rear entrance vestibule accessed via an inner stable style door and into the vestibule where there is an external access door.
Utility
2.46m x 1.88m
Directly accessed from the kitchen the utility has units to the low level, a stainless steel sink unit, the room is home to the gas fired central heating radiator, plumbing for an automatic washing machine and double glazed windows. Courtesy of twin doors a pantry sits to the rear of the utility with shelving and storage options.
Snug
3.78m x 3.5m
A great addition to the varied living accommodation the snug is located to the rear of the property and has two double glazed windows offering views to the rear garden and beyond. There is a living flame gas fired stove inset within a stone surround and stone mantle, exposed beams and a central heating radiator.
Former Kitchen/Garden Store
4.62m x 4.27m
Once the former kitchen for the end cottage this room has lots of options of use but a return to a kitchen would potentially the cottage being a teenager/elderly relative section to the house that may even be separated off as an individual dwelling (subject to the necessary consent and works). The room in its current state offers single glazed windows to the front and a double glazed window to the rear, there are exposed beams, a central heating radiator and an external access door to the rear.
Cottage Hallway
With its own front door the hallway to the former separate cottage has a single glazed side window, a tiled floor and a staircase rises to the first floor.
Lounge
5.33m x 3.43m
Formerly the reception room to the cottage this room offers a scope of uses whether it be an additional reception room to the house as a whole, a separate lounge to the cottage or bedroom 4. There is a solid fuel burning stove inset within a stone surround, there are single glazed mullion windows to the front and a central heating radiator.
FIRST FLOOR LANDING
The landing is extensive, galleried from the reception hallway below and an imposing space that some may consider reconfiguring or simply taking advantage of the space on offer. There is exposed stonework, a Velux window, a central heating radiator and doors leading off.
Bedroom 1
5.7m x 4.67m
This large room has four sets of twin mullion double glazed windows, inset seating to the front windows, a bank of built in wardrobes, two central heating radiators and exposed beams.
House Bathroom
3.12m x 1.9m
The bathroom has a four piece suite including a sperate shower cubicle and a vanity basin. The room has a Velux window, central heating radiator, a tiled floor and appropriate tiled walls and inset spotlights.
Walk In Wardrobe
2.24m x 2.08m
Accessed from the landing space the room has built in storage, cupboards and hanging space. There is a central heating radiator and a door that gives access to further under eave storage.
Bedroom 2
4.72m x 4.24m
Another good sized room with windows to the front and rear, single glazed mullion windows to the front and double glazed to the rear. There is loft access, some exposed stonework and a central heating radiator.
FORMER COTTAGE FIRST FLOOR LANDING
With stairs down to the cottage hallway there is a double glazed window and doors leading off to bedroom 3 and the bathroom. The side window offers far reaching views.
Bedroom 3
4.98m x 3.28m
The stone mullion windows offer views over the front garden and beyond and there is a central heating radiator.
Bathroom
4m (max) x 1.73m - The bathroom has a three piece suite in white, there are three single glazed mullion windows. A central heating radiator and an over stairs store cupboard which houses the hot water tank. The floor is tiled and there are appropriate tiled areas to the walls.
OUTSIDE
Front & Side
To the front there is a large, paved area and paths to the former cottage front door. There is a lawned area, established hedges, rose beds and there is external lighting. The tarmac drive leads from the front, side parking and then leads around to the side and around to the rear. There are established tress and shrubs and a dry stone wall follows the drive around to the rear.
Additional Land/Garden
Across from the front of the property there are nigh established trees and land that slopes down to a stream. Here the owners had and maintained and extensive vegetable growing area though it is now overgrown. There is obvious scope to reuse the space if desired.
Rear
Directly to the rear of the house there is additional parking and a paved area where there is a greenhouse and shed. There is a tap and outside lighting.
Orchard
Via a timber gate, access can be gained to the property’s orchard where there are established fruit trees and other planting enclosed with dry stone wall and fenced boundaries.
Viewing
By appointment with Wm. Sykes & Son.
Location
From the A62 Manchester Road in Slaithwaite, proceed up Varley Road and just before you reach the ‘T’ junction at the top, turn left onto Holt Head Road. Immediately on the left you will see an access lane which takes you down to Mullion Cottage.
Additional Information
• Council Tax – Band G (£3,853.62 2025/26) • Tenure – Freehold • Public Footpaths – There is a footpath (COL/120/20) coming down through the field and then runs alongside the rear boundary before crossing over into the neighbouring property • Utilities:- o Water – mains o Drainage – septic tank o Gas – mains o Electricity - mains o Heating – gas fired central heating o Broadband & Mobile Phone – The ‘Ofcom’ on-line checker shows there is a ‘ultrafast’ broadband service available in this area and mobile phone coverage at the property is offered by several providers.
Brochures
Particulars- COUNCIL TAXA payment made to your local authority in order to pay for local services like schools, libraries, and refuse collection. The amount you pay depends on the value of the property.Read more about council Tax in our glossary page.
- Band: G
- PARKINGDetails of how and where vehicles can be parked, and any associated costs.Read more about parking in our glossary page.
- Yes
- GARDENA property has access to an outdoor space, which could be private or shared.
- Yes
- ACCESSIBILITYHow a property has been adapted to meet the needs of vulnerable or disabled individuals.Read more about accessibility in our glossary page.
- Ask agent
Energy performance certificate - ask agent
Holt Head Road, Slaithwaite, Huddersfield, HD7
Add an important place to see how long it'd take to get there from our property listings.
__mins driving to your place
Your mortgage
Notes
Staying secure when looking for property
Ensure you're up to date with our latest advice on how to avoid fraud or scams when looking for property online.
Visit our security centre to find out moreDisclaimer - Property reference SLW250083. The information displayed about this property comprises a property advertisement. Rightmove.co.uk makes no warranty as to the accuracy or completeness of the advertisement or any linked or associated information, and Rightmove has no control over the content. This property advertisement does not constitute property particulars. The information is provided and maintained by WM. Sykes & Son, Slaithwaite. Please contact the selling agent or developer directly to obtain any information which may be available under the terms of The Energy Performance of Buildings (Certificates and Inspections) (England and Wales) Regulations 2007 or the Home Report if in relation to a residential property in Scotland.
*This is the average speed from the provider with the fastest broadband package available at this postcode. The average speed displayed is based on the download speeds of at least 50% of customers at peak time (8pm to 10pm). Fibre/cable services at the postcode are subject to availability and may differ between properties within a postcode. Speeds can be affected by a range of technical and environmental factors. The speed at the property may be lower than that listed above. You can check the estimated speed and confirm availability to a property prior to purchasing on the broadband provider's website. Providers may increase charges. The information is provided and maintained by Decision Technologies Limited. **This is indicative only and based on a 2-person household with multiple devices and simultaneous usage. Broadband performance is affected by multiple factors including number of occupants and devices, simultaneous usage, router range etc. For more information speak to your broadband provider.
Map data ©OpenStreetMap contributors.





