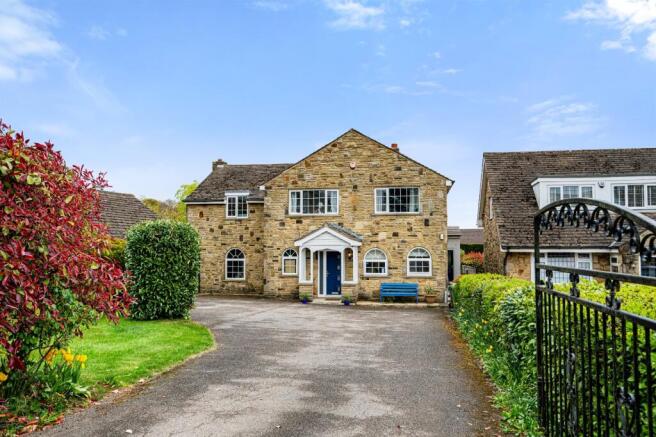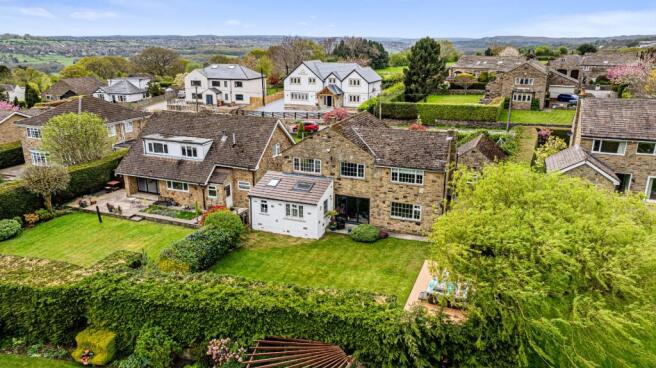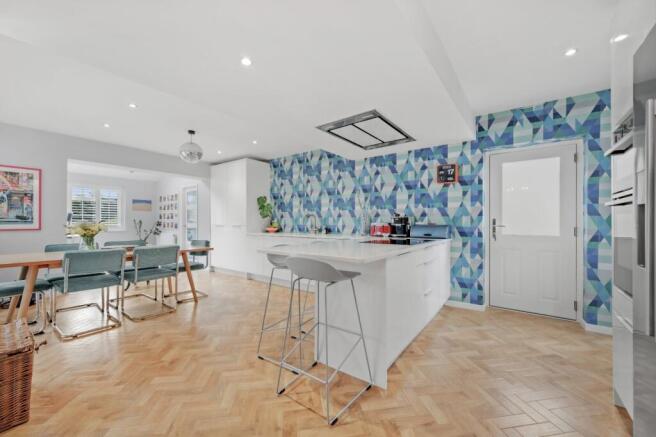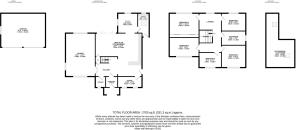West End Lane, Horsforth, Leeds, West Yorkshire, LS18

- PROPERTY TYPE
Detached
- BEDROOMS
5
- BATHROOMS
2
- SIZE
Ask agent
- TENUREDescribes how you own a property. There are different types of tenure - freehold, leasehold, and commonhold.Read more about tenure in our glossary page.
Freehold
Key features
- Impressive stone detached family home.
- Most sought after Horsforth position.
- Backing onto open fields/woodland.
- 5 double beds; Master with fitted robes.
- 3 reception rooms.
- Guest WC & Utility room.
- High gloss kitchen with NEFF appliances.
- Occasional loft space.
- Spacious, four piece house bathroom.
- Superb gardens with excellent privacy.
Description
LOCATION
Horsforth, named as one of the top 10 most desirable postcodes in England and is a prime residential location, popular with families and young professionals alike. The property is within easy reach of an array of excellent amenities including well regarded schooling for all ages, lovely canal & river walks, and the extensive shopping facilities found on New Road Side and Town Street including Morrisons supermarket. Horsforth Hall Park is a great addition to the community with a children’s playground, bandstand, cricket pitch, skate park and bowling green. For commuters, Horsforth Train Station provides services to Leeds, York and Harrogate. Kirkstall Forge Train Station is located down the A65 and offers further means of convenient access into the city (8 mins) and surrounding areas. The Ring Road (A6120) and the (A65) are nearby and provide main road links to the commercial centres of Leeds, Bradford, York and Harrogate, a regular bus service runs into the City Centre and, for the more travelled commuter, Leeds-Bradford Airport is a short drive away. All in all, this location is sought after by a wide variety of buyers and enjoys a strong sense of community and a thriving village atmosphere.
GROUND FLOOR
The ground floor of this home sets a stylish tone from the moment you step into the entrance porch, where modern décor and Karndean herringbone flooring flow seamlessly into the large inner hallway. Off the hallway, you’ll find a convenient, modern three-piece shower room featuring a corner shower enclosure, an oak vanity with black trim, and low flush WC. Complimented with feature blue metro tiling to the wall and a continuation of the Karndean Herringbone flooring. Double doors lead into a beautifully proportioned family lounge, a true highlight of the home. Bathed in natural light from its rare triple-aspect design, the lounge offers stunning views to the front, side, and rear, including a picturesque outlook over the garden. Arched windows add character, while the modern décor and feature electric fireplace create an inviting space for both relaxation and entertaining. At the rear of the house, the exceptional open-plan living, dining and kitchen area is perfect for modern living. The space is filled with natural light and opens directly onto the garden via sleek bi-folding doors - ideal for seamless indoor-outdoor hosting. The contemporary kitchen features high-gloss white units, quartz worktops, and a peninsula breakfast bar with casual seating for four. With premium NEFF integrated appliances and ample storage in generous larder cupboards, this kitchen is as practical as it is stylish, complemented by underfloor heating throughout. Adjacent to the kitchen, a bright home study space enjoys dual aspect views of the rear garden and a Velux window. The utility room, conveniently located next to the study, has plumbing for a washing machine and tumble dryer. Sink with worktop space and direct access to the outdoors. Additionally, a separate secondary home office with a dual aspect outlook to the front offers further flexibility to suit your needs.
FIRST FLOOR
The first floor of this impressive home immediately captivates with its expansive landing area, measuring an impressive 11ft by 20ft, creating a grand sense of space and flow. A large rear-facing window floods the area with natural light and offers stunning views over the rear garden and open fields beyond. From here, access is available to an occasional loft room via a drop-down ladder, adding flexibility to the home’s layout. Continuing on the first floor, this level features five well-proportioned bedrooms, including four spacious doubles with three enjoying views to the front and two to the rear. The Principal bedroom is a standout, complete with bespoke fitted sliding wardrobes and uninterrupted views of the scenic surroundings. A beautifully appointed four-piece house bathroom completes the floor, showcasing contemporary design with a large walk-in shower, freestanding bath, navy vanity unit, and low flush WC. Stylish metro tiling and feature wall accents are paired with oak herringbone-effect flooring, creating a luxurious and modern finish.
OCCASIONAL LOFT ROOM
Accessed via a drop-down ladder from the landing, this versatile loft room is fully insulated, boarded, and carpeted, with two Velux windows providing excellent natural light. Ideal as a teenage retreat, home office, guest bedroom, or additional storage space, it also benefits from handy eaves storage for added convenience.
OUTSIDE
Positioned on one of Horsforth’s most coveted streets, this commanding stone residence boasts incredible curb appeal and a prestigious setting. Behind elegant iron gates lies a spacious tarmac forecourt, offering ample parking for multiple vehicles, bordered by mature shrubbery for privacy and charm. A neatly maintained front lawn provides the perfect play space for children, especially in the warm glow of the evening sun. The property benefits from a large double garage and side access to the rear, where you’ll discover a truly tranquil, family-friendly garden oasis. Fully enclosed and backing onto open fields, the rear garden features a vibrant mix of mature hedging, colourful planting, and thoughtfully designed outdoor living zones. A generous lawn, a paved terrace, and a sun-soaked composite deck provide the perfect setting for both entertaining and relaxation. A rare find in this location—blending privacy, space, and natural beauty.
BROCHURE DETAILS
Hardisty and Co prepared these details, including photography, in accordance with our estate agency agreement.
SERVICES – Disclosure of Financial Interests
Unless instructed otherwise, the company would normally offer all clients, applicants, and prospective purchasers its full range of estate agency services, including the valuation of their present property and sales service. We also intend to offer clients, applicants and prospective purchasers' mortgage and financial services advice through our association with Mortgage Advice Bureau. We will also offer to clients and prospective purchasers the services of our panel solicitors, removers, and contactors. We would normally be entitled to commission or fees for such services and disclosure of all our financial interests can be found on our website.
MORTGAGE SERVICES
We are whole of market and would love to help with your purchase or remortgage. Call to book your appointment today option 4.
- COUNCIL TAXA payment made to your local authority in order to pay for local services like schools, libraries, and refuse collection. The amount you pay depends on the value of the property.Read more about council Tax in our glossary page.
- Band: G
- PARKINGDetails of how and where vehicles can be parked, and any associated costs.Read more about parking in our glossary page.
- Yes
- GARDENA property has access to an outdoor space, which could be private or shared.
- Yes
- ACCESSIBILITYHow a property has been adapted to meet the needs of vulnerable or disabled individuals.Read more about accessibility in our glossary page.
- Ask agent
West End Lane, Horsforth, Leeds, West Yorkshire, LS18
Add an important place to see how long it'd take to get there from our property listings.
__mins driving to your place
Your mortgage
Notes
Staying secure when looking for property
Ensure you're up to date with our latest advice on how to avoid fraud or scams when looking for property online.
Visit our security centre to find out moreDisclaimer - Property reference HAD250334. The information displayed about this property comprises a property advertisement. Rightmove.co.uk makes no warranty as to the accuracy or completeness of the advertisement or any linked or associated information, and Rightmove has no control over the content. This property advertisement does not constitute property particulars. The information is provided and maintained by Hardisty Prestige, Horsforth. Please contact the selling agent or developer directly to obtain any information which may be available under the terms of The Energy Performance of Buildings (Certificates and Inspections) (England and Wales) Regulations 2007 or the Home Report if in relation to a residential property in Scotland.
*This is the average speed from the provider with the fastest broadband package available at this postcode. The average speed displayed is based on the download speeds of at least 50% of customers at peak time (8pm to 10pm). Fibre/cable services at the postcode are subject to availability and may differ between properties within a postcode. Speeds can be affected by a range of technical and environmental factors. The speed at the property may be lower than that listed above. You can check the estimated speed and confirm availability to a property prior to purchasing on the broadband provider's website. Providers may increase charges. The information is provided and maintained by Decision Technologies Limited. **This is indicative only and based on a 2-person household with multiple devices and simultaneous usage. Broadband performance is affected by multiple factors including number of occupants and devices, simultaneous usage, router range etc. For more information speak to your broadband provider.
Map data ©OpenStreetMap contributors.




