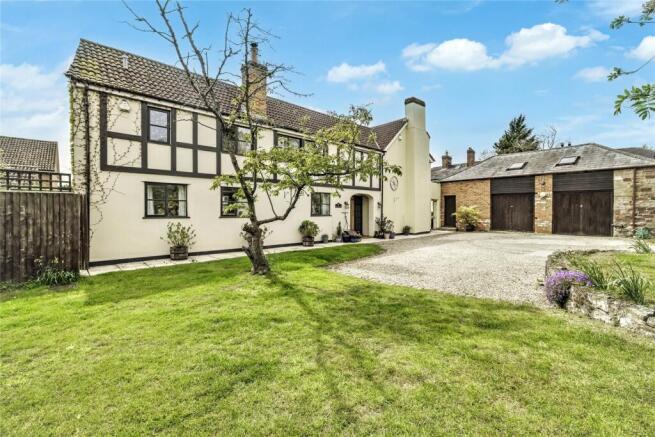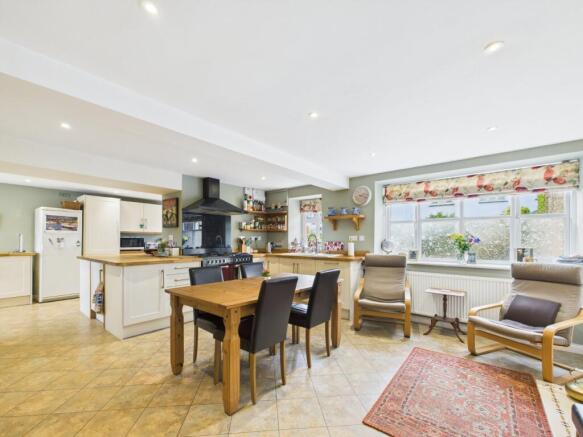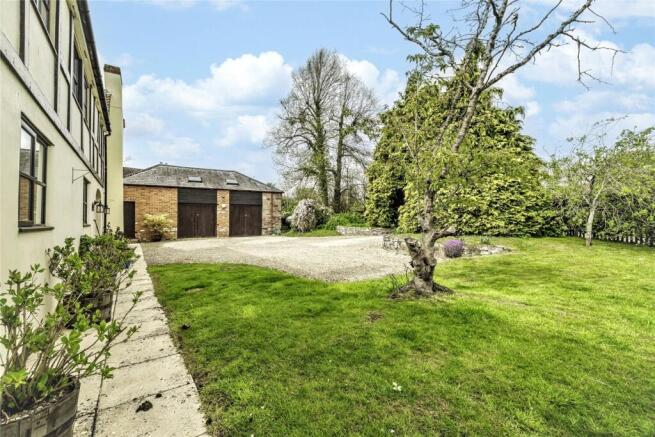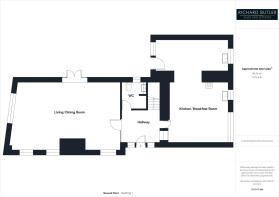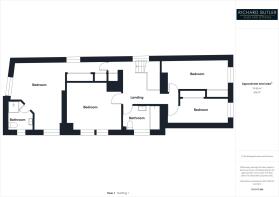Green Court, Wilton, Ross-on-Wye, Herefordshire, HR9

- PROPERTY TYPE
Detached
- BEDROOMS
4
- BATHROOMS
2
- SIZE
1,808 sq ft
168 sq m
- TENUREDescribes how you own a property. There are different types of tenure - freehold, leasehold, and commonhold.Read more about tenure in our glossary page.
Freehold
Key features
- Fantastic four bedroom detached home
- Spacious 27' sitting room
- Generous 25' kitchen/breakfast room
- Highly useful and versatile double garage/workshop (over 500 sq. ft)
- Low-maintenance gardens with lawned area and patio seating
- Bank of 15 solar panels.
- Extremely accessible location for A40 and M50
- Close to a wealth of local amenities
- EPC Rating: C
Description
Wilton stretches along the northern banks of the River Wye and has become renowned locally for its variety of quality restaurants and hotels. A short walk across Wilton bridge will find the towns cricket pitch providing some relaxing Sunday entertainment.
The A40 can be joined at Wilton making the location ideal for commuters with easy access to the Midlands, South Wales etc. The cities of Hereford, Gloucester and Cheltenham are approximately 15, 20 and 26 miles respectively.
Reception Hall:
Entered via a recessed canopied oak door with glazed side windows, the spacious hall features attractive tiled flooring, stairs to the first floor, and a door leading through to the heart of the home.
Kitchen/Dining Room: 16 x 15'1" (16 x 4.6m).
A light filled space with uPVC double glazed windows to the rear and an additional single glazed window to the side overlooking the rose garden. Oak block worktops complement a range of base units. Including a ceramic sink, built in dishwasher, recess for a range cooker and larder style fridge freezer. Attractive flooring continues through to:
Utility/Additional Kitchen Area: 18'9" x 8' (5.72m x 2.44m).
Offering ample additional workspace with matching wall and base units, stainless steel handles. A stable door opens to the south facing courtyard with views of St Mary’s Church. Also features recessed lighting, loft access, and a wall mounted Worcester boiler.
Cloakroom:
With WC, pedestal basin, and space to create a downstairs shower room. Obscure glazed window to the rear.
Living Room: 27'2" x17'3" (8.28m x5.26m).
A generous and inviting space with double glazed windows to the front and side, along with French doors to the rear garden. Features a wood burning stove set on a slate hearth, radiators, and fitted wall lights.
First Floor Landing:
Spacious with built in storage, exposed beams, and rear facing window.
Master Bedroom: 17'1" x 12'10" (5.2m x 3.9m).
Dual aspect with lovely views towards Ross town and The Royal Hotel. Triple fitted wardrobes, exposed beams. Door to:
En Suite Shower Room:
Modern finish with walk in shower, Mira electric shower, WC, basin, and aqua-board feature wall.
Bedroom Two: 13'6" x 11'11" (4.11m x 3.63m).
Front facing double room with exposed beam and space for en suite if required.
Bedroom Three: 15'8" x 7'2" (4.78m x 2.18m).
Side aspect window overlooking the rose garden, built in wardrobe, and radiator.
Bedroom Four: 14'11" x6'6" (4.55m x1.98m).
Window to side aspect. Also with built in wardrobe and radiator. Potential to merge with bedroom three to create a larger third bedroom.
Family Bathroom:
Modern suite with bath and Mira electric shower over, WC, heated towel rail, shaver point, and stylish aqua boarding.
Outside:
The property is approached via a five bar gated entrance leading into a beautifully maintained lawned front garden adorned with a variety of mature trees. A large, gravelled parking area offers ample space for several vehicles and leads to:
The Detached Coach House: 32'10" x 16'3" (10m x 4.95m). A generous space with vaulted ceiling, natural light, and potential to convert into an annexe (subject to restrictions). Features two up and over doors and full power/lighting.
To the side, of the property there is a rose garden which adds charm and colour, with a quaint pedestrian gate opening onto a quiet lane, once the original road through the village.
To the rear, a south facing patio enjoys exceptional privacy and all day sunshine perfect for al fresco entertaining or cultivating a selection of sun loving plants. The garden also features well stocked borders, multiple outdoor dining areas, and external power points. Solar panels offer added energy efficiency and income potential.
Verified Material Information
Council tax band: F
Electricity supply: Mains electricity
Solar Panels: Yes
Water supply: Mains water supply
Sewerage: Mains
Heating: LPG Central heating
Heating features: Double glazing and Wood burner
Broadband: FTTP (Fibre to the Premises)
Mobile coverage: O2 - Good, Vodafone - Good, Three - Good, EE - Good
Parking: Driveway, Garage, Gated, and Private
Restrictions - Conservation Area: Ross on Wye conservation area
For the complete Verified Information on this property, please either scan the QR code on the details or contact the office.
Directions:
From centre of Ross on Wye proceed down to the village of Wilton over the River Wye and just before reaching Wilton roundabout turn right signposted Castle Lodge Hotel turning immediately right in front of the Castle Lodge where access to the property can be found on the right hand side.
Brochures
Particulars- COUNCIL TAXA payment made to your local authority in order to pay for local services like schools, libraries, and refuse collection. The amount you pay depends on the value of the property.Read more about council Tax in our glossary page.
- Band: TBC
- PARKINGDetails of how and where vehicles can be parked, and any associated costs.Read more about parking in our glossary page.
- Yes
- GARDENA property has access to an outdoor space, which could be private or shared.
- Yes
- ACCESSIBILITYHow a property has been adapted to meet the needs of vulnerable or disabled individuals.Read more about accessibility in our glossary page.
- Ask agent
Green Court, Wilton, Ross-on-Wye, Herefordshire, HR9
Add an important place to see how long it'd take to get there from our property listings.
__mins driving to your place



Your mortgage
Notes
Staying secure when looking for property
Ensure you're up to date with our latest advice on how to avoid fraud or scams when looking for property online.
Visit our security centre to find out moreDisclaimer - Property reference WRR240318. The information displayed about this property comprises a property advertisement. Rightmove.co.uk makes no warranty as to the accuracy or completeness of the advertisement or any linked or associated information, and Rightmove has no control over the content. This property advertisement does not constitute property particulars. The information is provided and maintained by Richard Butler & Associates, Ross-On-Wye. Please contact the selling agent or developer directly to obtain any information which may be available under the terms of The Energy Performance of Buildings (Certificates and Inspections) (England and Wales) Regulations 2007 or the Home Report if in relation to a residential property in Scotland.
*This is the average speed from the provider with the fastest broadband package available at this postcode. The average speed displayed is based on the download speeds of at least 50% of customers at peak time (8pm to 10pm). Fibre/cable services at the postcode are subject to availability and may differ between properties within a postcode. Speeds can be affected by a range of technical and environmental factors. The speed at the property may be lower than that listed above. You can check the estimated speed and confirm availability to a property prior to purchasing on the broadband provider's website. Providers may increase charges. The information is provided and maintained by Decision Technologies Limited. **This is indicative only and based on a 2-person household with multiple devices and simultaneous usage. Broadband performance is affected by multiple factors including number of occupants and devices, simultaneous usage, router range etc. For more information speak to your broadband provider.
Map data ©OpenStreetMap contributors.
