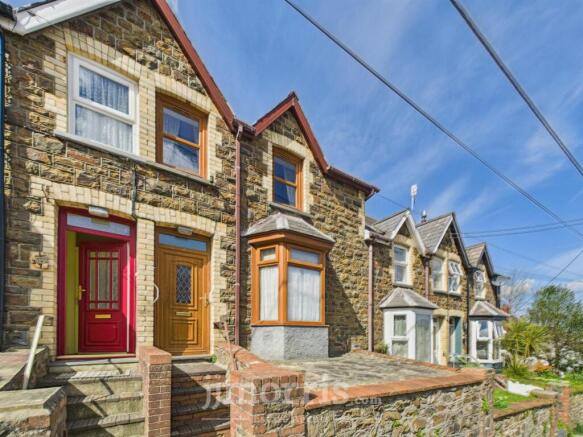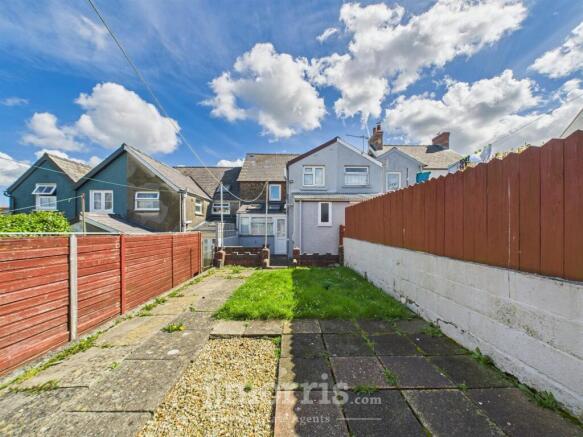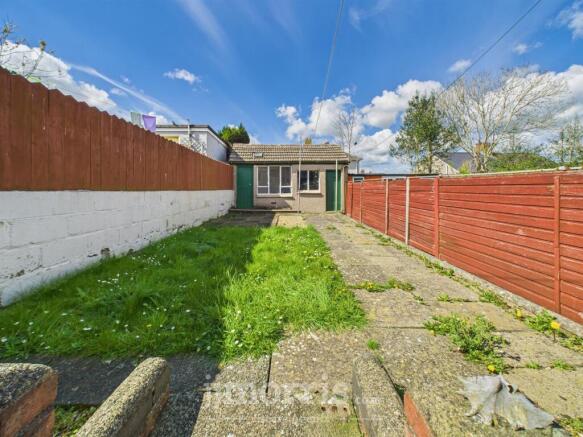35 Wallis Street, Fishguard

- PROPERTY TYPE
Terraced
- BEDROOMS
2
- BATHROOMS
1
- SIZE
Ask agent
- TENUREDescribes how you own a property. There are different types of tenure - freehold, leasehold, and commonhold.Read more about tenure in our glossary page.
Freehold
Key features
- Attractive Terraced 2 storey Character Cottage residence.
- Comfortable 2 Reception, Kitchen/Diner, Utility, Sep WS, 2 Bedrooms and Bathroom accommodation.
- uPVC Double Glazing, Gas Central Heating and Loft Insulation.
- Stone walled forecourt with crazy Paved Patio, Rear Paved Patios, Lawned Area and an Ornamental Stone Border.
- Domestic Outbuildings inc Workshop and Garden Store Shed. Rear Pedestrian Access.
Description
*Comfortable 2 Reception, Kitchen/Diner, Utility, Sep WC, 2 Bedrooms and Bathroom accommodation.
*uPVC Double Glazing, Gas Central Heating and Loft Insulation.
*Stone walled forecourt with crazy Paved Patio, Rear Paved Patios, Lawned Area and an Ornamental Stone border.
*Domestic Outbuildings including Workshop 8'1" x 7'10" and a Garden Store Shed 7'9" x 7'0". Rear Pedestrian Access.
*Ideally suited for a Couple, Retirement, First Time Buyers or for Letting purposes.
*Early inspection strongly advised. Realistic Price Guide.
Situation - Fishguard is a popular Market Town which stands in the North Pembrokeshire Coastline some 15 miles or so north of the County and Market Town of Haverfordwest.
Fishguard has the benefit of a good Shopping Centre together with a wide range of amenities and facilities which briefly include Secondary and Primary Schools, Churches, Chapels, a Building Society, Hotels, Restaurants, Public Houses, Cafes, Takeaways, Art Galleries, a Post Office, Library, a Petrol Filling Station/Store, Repair Garages, a Cinema/Theatre, Supermarkets and a Leisure Centre.
The twin town of Goodwick is a mile of so distant and Fishguard Harbour being close by, provides a Ferry Terminal for Southern Ireland. There is also a Railway Station.
The Pembrokeshire Coastline at The Parrog is within a mile or so of the Property and also close by are the other well known sandy beaches and coves at Pwllgwaelod, Cwm yr Eglwys, Newport Sands, Pwllcrochan, Abermawr, Aberbach, Abercastle, Aberfelin, Porthgain Traeth Llyfn, Abereiddy and Whitesands Bay.
The County and Market Town of Haverfordwest is within easy car driving distance and has the benefit of an excellent Shopping Centre together with an extensive range of amenities and facilities including Secondary and Primary Schools, Churches, Chapels, Banks, Building Societies, a Post Office, Hotels, Restaurants, Public Houses, Cafes, Takeaways, Art Galleries, a Library, Supermarkets, Petrol Filling Stations, a Leisure Centre, The County Council Offices and The County Hospital at Withybush.
There are good road links along the Main A40 from Fishguard to Haverfordwest and Carmarthen and the M4 to Cardiff and London as well as good rail links from Fishguard and Haverfordwest to Carmarthen, Cardiff, London Paddington and the rest of the UK.
Wallis Street is a popular Residential area of Fishguard which runs in a southerly direction off Hamilton Street and Main Street. 35 Wallis Street is situated within 350 yards or so of Fishguard Town Shopping Centre and Market Square.
Directions - From the office of Messrs JJ Morris at 21 West Street turn right and bear left and proceed up to Market Square. Take the turning on the left into Main Street and continue on this road for 80 yards or so and take the first turning on the right into Hamilton Street. Proceed on this road for 100 yards and continue straight on up the hill into Wallis Street and 140 yards or so further on 35 Wallis Street is situated on the right hand side of the road. A 'For Sale' board is erected on site.
Description - 35 Wallis Street comprises a Terraced 2 storey Dwelling House of predominantly solid stone construction with a dressed stone faced front elevation and natural stone faced and rendered and coloured roughcast rear elevations under a pitched composition slate roof. There is a Lean to single storey extension to the rear of cavity concrete block construction with a composition slate roof. Accommodation is as follows:-
Upvc Double Glazed Entrance Door To:- -
Porch - 1.19m x 1.07m (3'11" x 3'6") - With fitted carpet, electricity meter and fuse box cupboard and a 10 pane glazed door to:-
Hall - 2.79m x 1.07m (9'2" x 3'6") - With fitted carpet, staircase to First Floor, double panelled radiator, ceiling light, central heating thermostat control, mains smoke detector and 15 pane glazed doors to Living Room and:-
Sitting Room - 3.96m x 3.35m (13'0" x 11'0" ) - (maximum measurement to include Bay). With uPVC double glazed bay window, electric fire in a hardwood surround, fitted carpet, coved ceiling, ceiling light, gas meter cupboard, double panelled radiator, TV point, alcove and 4 power points.
Living/Television Room - 3.40m x 3.28m (11'2" x 10'9") - With fitted carpet, marble fireplace with an electric fire, single glazed window to Kitchen, artex ceiling, double panelled radiator, TV aerial cable, 5 power points, mains smoke detector, understairs Cloaks/Storage Cupboard and an archway with a glazed sliding door to:-
Kitchen/Dining Room - 4.70m x 2.69m (15'5" x 8'10" ) - With part carpeted floor and a part vinyl floor covering, coved ceiling, double panelled radiator, range of fitted floor and wall cupboards, inset single drainer stainless steel sink unit with mixer tap, 2 Velux windows, part tile surround, strip light and ceiling light, Belling freestanding electric cooker, uPVC double glazed window with vertical blinds, fridge recess, uPVC double glazed door to a rear Paved Patio, towel rail, telephone point, 4 power points and door to:-
Utility Room - 2.18m x 1.88m (7'2" x 6'2" ) - With uPVC double glazed window, plumbing for automatic washing machine, vinyl floor covering, uPVC double glazed window, ceiling light, double panelled radiator, 2 power points and door to:-
Separate Wc - 1.68m x 1.19m (5'6" x 3'11" ) - (maximum measurement) With uPVC double glazed window, ceiling light, toilet roll holder, painted pine tongue and groove clad walls and ceiling light.
First Floor -
Landing - 3.23m x 0.84m (10'7" x 2'9") - With fitted carpet, built in cupboard with shelves, ceiling light, mains smoke detector and a doors to Bedroom 2 and:-
Bedroom 1 - 4.34m x 3.02m (14'3" x 9'11" ) - With fitted carpet, fitted wardrobes with a central dressing table, 2 uPVC double glazed windows (affording Sea views over Fishguard Bay to Dinas Head), telephone point, ceiling light and 1 power point.
Bedroom 2 - 3.10m x 2.74m (10'2" x 9'0" ) - With fitted carpet, ceiling light, uPVC double glazed window with roller blind overlooking rear garden, fitted wardrobes and wall cupboards and 1 power point.
Rear Landing - 1.27m x 1.07m (4'2" x 3'6" ) - With fitted carpet, ceiling light, 1 power point, Airing/Boiler Cupboard housing a Worcester wall mounted Gas Combination Boiler (heating domestic hot water and firing central heating) and a glazed sliding door to:-
Bathroom - 2.84m x 1.78m (9'4" x 5'10" ) - With fitted carpet, 2 uPVC double glazed windows, fully tiled walls, suite of panelled Bath, Wash Hand Basin and WC, ceiling light, wall mirror, shaver light, toothbrush holder, toilet roll holder, fully tiled walls, ceiling light, towel rail and a double panelled radiator.
Externally - There is a stone walled forecourt to the Property with a raised Crazy Paved Patio. Directly to the rear of the Property is a Paved Patio and beyond is a reasonable sized, easily maintained Rear Garden with a small Lawned Area, Paved Patio, and an Ornamental Stone Border. There are Outbuildings including a:-
Workshop - 2.46m x 2.13m (8'1" x 7'0") - of concrete block construction with a pitched interlocking concrete tile roof and an adjoining:-
Garden Store Shed - 2.36m x 2.13m (7'9" x 7'0") - of concrete block construction with a pitched interlocking concrete tile roof.
Outside Electric Light and an Outside Water Tap.
The boundaries of the Property are coloured in red on the attached Plan to the Scale of 1/2500.
Services - Mains Water, Electricity, Gas and Drainage are connected. uPVC Double Glazing. Gas Central Heating. Loft Insulation. Telephone, subject to British Telecom Regulations.
Tenure - Freehold with Vacant Possession upon Completion.
Rights Of Ways - A pedestrian access Right of Way exists in favour of the Property off Wallis Street over Land that is part of 39 and 37 Wallis Street.
Remarks - 35 Wallis Street is a comfortable, Terraced 2 storey Cottage residence which stands in a convenient location in this popular Market Town and being ideally suited for a Couple, Retirement, First Time Buyers or for Investment purposes. The Property is in good decorative order benefitting from Gas Central Heating, uPVC Double Glazing and Loft Insulation. In addition, it has easily maintained Front and Rear Patio Gardens with a small Lawned Area and and Ornamental Stone Border. There is also a Workshop and Garden Store Shed. It is offered 'For Sale' with a realistic Price Guide and early inspection is strongly advised.
Brochures
35 Wallis Street, FishguardBrochure- COUNCIL TAXA payment made to your local authority in order to pay for local services like schools, libraries, and refuse collection. The amount you pay depends on the value of the property.Read more about council Tax in our glossary page.
- Band: C
- PARKINGDetails of how and where vehicles can be parked, and any associated costs.Read more about parking in our glossary page.
- Yes
- GARDENA property has access to an outdoor space, which could be private or shared.
- Yes
- ACCESSIBILITYHow a property has been adapted to meet the needs of vulnerable or disabled individuals.Read more about accessibility in our glossary page.
- Ask agent
Energy performance certificate - ask agent
35 Wallis Street, Fishguard
Add an important place to see how long it'd take to get there from our property listings.
__mins driving to your place
Your mortgage
Notes
Staying secure when looking for property
Ensure you're up to date with our latest advice on how to avoid fraud or scams when looking for property online.
Visit our security centre to find out moreDisclaimer - Property reference 33836979. The information displayed about this property comprises a property advertisement. Rightmove.co.uk makes no warranty as to the accuracy or completeness of the advertisement or any linked or associated information, and Rightmove has no control over the content. This property advertisement does not constitute property particulars. The information is provided and maintained by JJ Morris, Fishguard. Please contact the selling agent or developer directly to obtain any information which may be available under the terms of The Energy Performance of Buildings (Certificates and Inspections) (England and Wales) Regulations 2007 or the Home Report if in relation to a residential property in Scotland.
*This is the average speed from the provider with the fastest broadband package available at this postcode. The average speed displayed is based on the download speeds of at least 50% of customers at peak time (8pm to 10pm). Fibre/cable services at the postcode are subject to availability and may differ between properties within a postcode. Speeds can be affected by a range of technical and environmental factors. The speed at the property may be lower than that listed above. You can check the estimated speed and confirm availability to a property prior to purchasing on the broadband provider's website. Providers may increase charges. The information is provided and maintained by Decision Technologies Limited. **This is indicative only and based on a 2-person household with multiple devices and simultaneous usage. Broadband performance is affected by multiple factors including number of occupants and devices, simultaneous usage, router range etc. For more information speak to your broadband provider.
Map data ©OpenStreetMap contributors.




