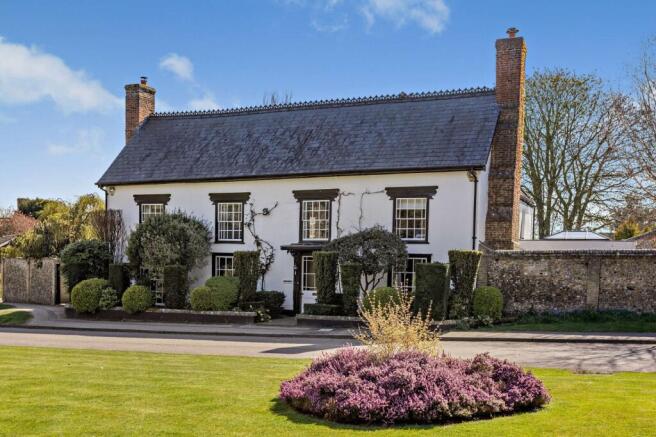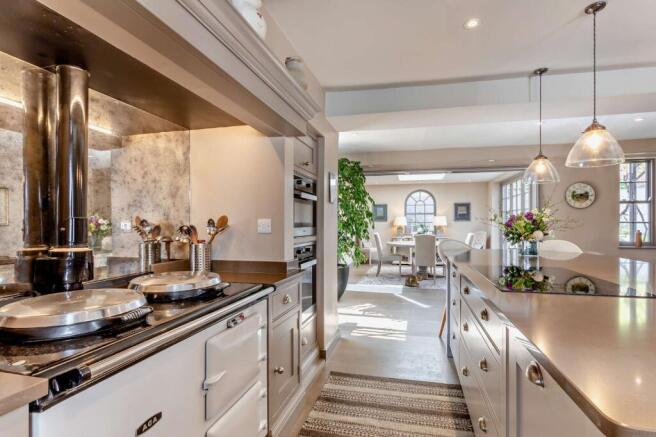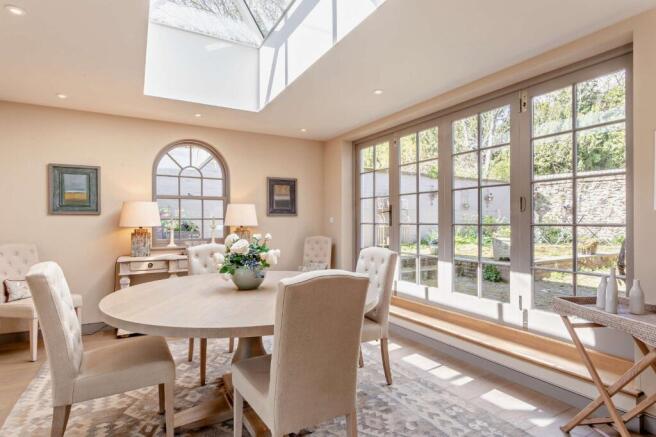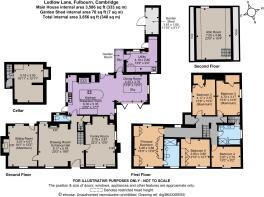Ludlow Lane, Fulbourn, Cambridge, Cambridgeshire

- PROPERTY TYPE
Detached
- BEDROOMS
5
- SIZE
Ask agent
- TENUREDescribes how you own a property. There are different types of tenure - freehold, leasehold, and commonhold.Read more about tenure in our glossary page.
Ask agent
Key features
- No chain
- Refurbished and extended to a high standard
- Tom Howley kitchen
- Gated driveway
- Beautiful mature garden
- 5 Bedrooms
Description
The front door opens into a spacious hall / central drawing room, with a wooden floor with underfloor heating. There is a freestanding gas stove set in a feature fireplace, and doors on each side.
To the left, a cosy sitting room has an exposed brick inglenook fireplace, with wood burning stove. A charming old door gives optional access to the south-facing rear terrace and garden.
To the right there is a large family room, which is presently in use as a study. A glazed door provides access, beneath a trellis with a mature vine, to a walled inner courtyard.
An inner hallway beside the staircase leads to adjacent cloakroom and coat cupboard, and access to the cellar. Behind, through a glazed door, is a kitchen/breakfast room, with underfloor heating, bespoke Tom Howley units, a substantial central island with breakfast bar, a gas-fired Aga, integrated Miele appliances and Neff ceramic hob. The kitchen opens onto terraces to the east and south.
The kitchen flows into a dining room with a sky lantern, and separate bi-fold doors to the walled inner courtyard. There is access via a glass corridor to a Tom Howley utility room and the back door. All rear rooms have underfloor heating. A spacious garden shed and generous cellarage form part of the main structure.
Stairs rising from the drawing room to the first floor access a wide corridor with window overlooking the garden. At this level are located a generous principal bedroom with fitted storage and modern ensuite shower room, four further double bedrooms, three with fitted storage, and a contemporary family bathroom with bath and separate shower. A separate staircase rises to a vaulted attic room partially equipped as a study, but suitable for a variety of uses. There is also a water softener and hot water tank.
The house occupies an enviable plot on the village Green. The topiary in the front provides privacy and adds to the home’s outstanding kerb appeal. The rear of the property is accessed through a double hardwood gate via a gravelled side driveway providing private parking. The well-maintained part-walled wraparound garden, with southerly aspect, is laid mainly to lawn bordered by mature flowerbeds and trees. There is an automatic watering system. In front of the south-facing gable end with its magnolia is a pergola with four mature vines offering summer shade over a large outside dining space. The garden features a gravelled courtyard, numerous seating areas, a free-standing garden room and a small greenhouse. The paved south-facing rear terraces off the sitting room and kitchen are ideal for entertaining and al fresco dining.
Fulbourn is a conservation village with a thriving community spirit and amenities including a church, library, Co-op store, butcher, fruit and veg shop, bakery, hairdresser, takeaway restaurants, three pubs, a café, health centre, recreation ground, nature reserve, village primary school, and International private secondary school. The university city of Cambridge offers more extensive high street and independent shopping, cafés, bars, restaurants, leisure, cultural and service facilities. Communications links are excellent: a signed “greenway” offers an attractive route into Cambridge for cyclists and walkers. There is a park and ride at Babraham Road. Cambridge station (4.6 miles) offers frequent direct services to four mainline London stations (Kings Cross, St Pancras, Liverpool Street, London Bridge). The A11 (two miles away) links to the M11, the motorway network and major road routes including the A14 and A1, and London Stansted Airport provides a wide range of domestic and international flights.
Brochures
Web DetailsParticulars- COUNCIL TAXA payment made to your local authority in order to pay for local services like schools, libraries, and refuse collection. The amount you pay depends on the value of the property.Read more about council Tax in our glossary page.
- Band: TBC
- PARKINGDetails of how and where vehicles can be parked, and any associated costs.Read more about parking in our glossary page.
- Yes
- GARDENA property has access to an outdoor space, which could be private or shared.
- Yes
- ACCESSIBILITYHow a property has been adapted to meet the needs of vulnerable or disabled individuals.Read more about accessibility in our glossary page.
- Ask agent
Energy performance certificate - ask agent
Ludlow Lane, Fulbourn, Cambridge, Cambridgeshire
Add an important place to see how long it'd take to get there from our property listings.
__mins driving to your place
Your mortgage
Notes
Staying secure when looking for property
Ensure you're up to date with our latest advice on how to avoid fraud or scams when looking for property online.
Visit our security centre to find out moreDisclaimer - Property reference CAM250029. The information displayed about this property comprises a property advertisement. Rightmove.co.uk makes no warranty as to the accuracy or completeness of the advertisement or any linked or associated information, and Rightmove has no control over the content. This property advertisement does not constitute property particulars. The information is provided and maintained by Strutt & Parker, Cambridge. Please contact the selling agent or developer directly to obtain any information which may be available under the terms of The Energy Performance of Buildings (Certificates and Inspections) (England and Wales) Regulations 2007 or the Home Report if in relation to a residential property in Scotland.
*This is the average speed from the provider with the fastest broadband package available at this postcode. The average speed displayed is based on the download speeds of at least 50% of customers at peak time (8pm to 10pm). Fibre/cable services at the postcode are subject to availability and may differ between properties within a postcode. Speeds can be affected by a range of technical and environmental factors. The speed at the property may be lower than that listed above. You can check the estimated speed and confirm availability to a property prior to purchasing on the broadband provider's website. Providers may increase charges. The information is provided and maintained by Decision Technologies Limited. **This is indicative only and based on a 2-person household with multiple devices and simultaneous usage. Broadband performance is affected by multiple factors including number of occupants and devices, simultaneous usage, router range etc. For more information speak to your broadband provider.
Map data ©OpenStreetMap contributors.




