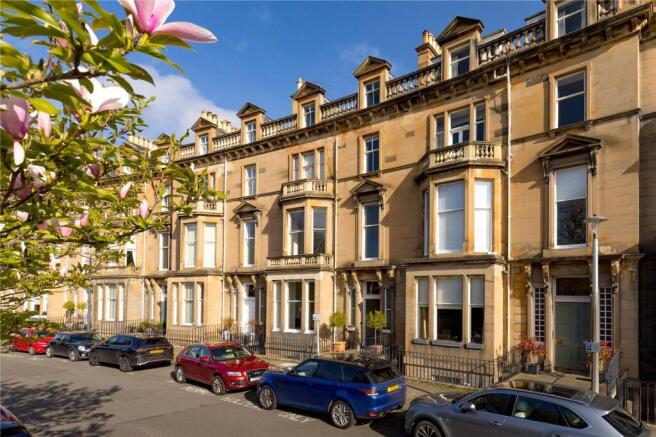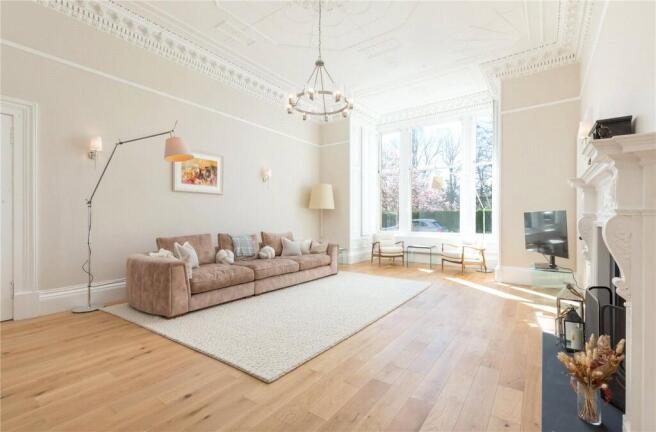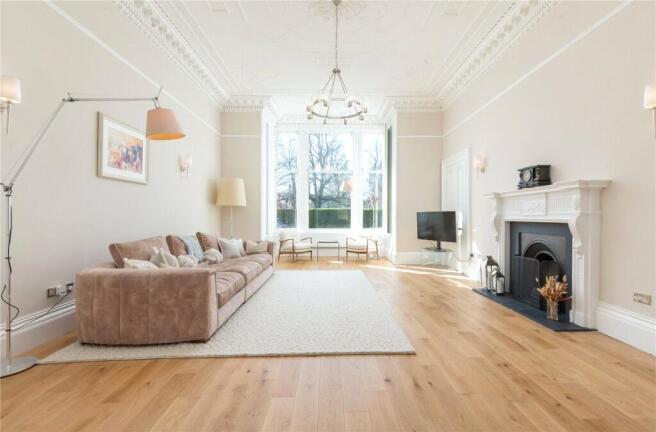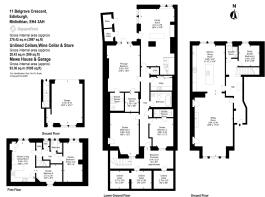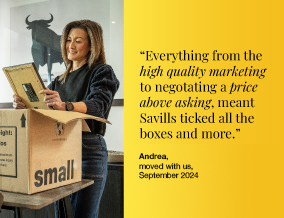
11 Belgrave Crescent, West End, Edinburgh, EH4
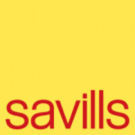
- PROPERTY TYPE
Apartment
- BEDROOMS
6
- BATHROOMS
5
- SIZE
4,086 sq ft
380 sq m
- TENUREDescribes how you own a property. There are different types of tenure - freehold, leasehold, and commonhold.Read more about tenure in our glossary page.
Freehold
Key features
- Fully renovated property occupying a B-listed Victorian townhouse on one of Edinburgh’s most sought-after residential locations
- Four double bedrooms, two with ensuites, with the principal also comprising a dressing room, and terrace access
- Two public rooms including the impressive South-facing sitting room which has retained beautiful period features such as the Adams Ceiling and cornices
- Newly installed contemporary kitchen with central island, integrated appliances, and garden views
- Lower level has its own main door and offers flexible accommodation
- A further two double bedrooms, kitchen, lounge, and bathroom are located within a separate mews flat providing an ideal guest suite or rental investment
- Given its mid-position on the Crescent, the property benefits from one of the largest rear gardens with direct access to a secure garage on Belgrave Crescent Lane
- Residents benefit from exclusive access to the prestigious seven-acre Belgrave Gardens
- EPC Rating = D
Description
Description
11 GF Belgrave Crescent is an exceptional, beautifully refurbished ground and garden-level home, offered together with a self-contained mews flat. The residence has undergone comprehensive renovation throughout, creating an elegant yet contemporary home extending to over 4,000 sq ft.
A private entrance via a distinguished vestibule opens into a grand reception hall, where the tone is set with beautiful cornicing and high ceilings. At the front of the property, the magnificent south-facing sitting room is flooded with natural light and retains exquisite period details and cornicing. This south facing room benefits from an abundance of natural light, exudes a sense of grandeur, and looks out onto Belgrave Gardens.
The current owners have thoughtfully reconfigured the layout, to create a large open-plan kitchen, dining and entertaining area ideal for modern living. The contemporary kitchen is finished to the highest standard and features state-of-the-art integrated appliances, a central island with seating, an abundance of storage within its cabinetry, and open views over the rear garden. Also on this level is a double bedroom four, which offers flexibility and currently serving as a home office. Completing this level is a well-appointed shower room, thoughtfully designed with high-quality fixtures and finishes.
A staircase leads down to the garden level where the spacious family room offers a fireplace and skylight that allows lots of natural light to enter. Three generous double bedrooms are arranged on this floor, including a luxurious master with en-suite shower room, walk-in dressing room, and direct access to the rear terrace and garden. Bedrooms two and three, positioned at the front, enjoy a south-facing aspect. Bedroom two has an en-suite shower room, while bedroom three is served by a family bathroom off the hallway.
The property benefits from a dedicated utility room and extensive storage throughout, including three under-pavement cellars at the front and two additional cellars at the rear.
Externally, the property features a large, private walled garden with a patio, lawn, and seating area. The garage is situated at the end of the garden which leads straight out onto Belgrave Crescent Lane.
5 Belgrave Crescent Lane – Mews Flat
A charming two-bedroom mews flat, located above the garage directly behind the main house, offers a separate kitchen, living room, bathroom and WC. The flat is ideal as self-contained guest accommodation, a city pied-à-terre, or income-generating rental.
Location
Belgrave Crescent is one of Edinburgh's most sought after residential locations, quietly located less than a mile from Princes Street.
Residents enjoy easy access to the City centre, Stockbridge, Comely Bank, and Haymarket Train Station within walking distance.
Owners benefit from private access to the beautifully maintained Belgrave Crescent Gardens, which feature extensive lawns, a children’s play area, and gated paths connecting to the Dean Valley and Stockbridge. A scenic riverside walkway also links to the nearby Dean and Scottish National Gallery of Modern Art
Square Footage: 4,086 sq ft
Additional Info
Listing: The property is B-Listed and lies within the New Town Conservation Area.
Fixtures and Fittings: All fitted carpets,curtains, light fittings and integrated appliances are included in the sale.
The furniture is excluded
Mews EPC Rating D
Mews Council Tax Band E
Brochures
Web Details- COUNCIL TAXA payment made to your local authority in order to pay for local services like schools, libraries, and refuse collection. The amount you pay depends on the value of the property.Read more about council Tax in our glossary page.
- Band: G
- PARKINGDetails of how and where vehicles can be parked, and any associated costs.Read more about parking in our glossary page.
- Yes
- GARDENA property has access to an outdoor space, which could be private or shared.
- Yes
- ACCESSIBILITYHow a property has been adapted to meet the needs of vulnerable or disabled individuals.Read more about accessibility in our glossary page.
- Ask agent
11 Belgrave Crescent, West End, Edinburgh, EH4
Add an important place to see how long it'd take to get there from our property listings.
__mins driving to your place
Your mortgage
Notes
Staying secure when looking for property
Ensure you're up to date with our latest advice on how to avoid fraud or scams when looking for property online.
Visit our security centre to find out moreDisclaimer - Property reference EDT250207. The information displayed about this property comprises a property advertisement. Rightmove.co.uk makes no warranty as to the accuracy or completeness of the advertisement or any linked or associated information, and Rightmove has no control over the content. This property advertisement does not constitute property particulars. The information is provided and maintained by Savills, Edinburgh. Please contact the selling agent or developer directly to obtain any information which may be available under the terms of The Energy Performance of Buildings (Certificates and Inspections) (England and Wales) Regulations 2007 or the Home Report if in relation to a residential property in Scotland.
*This is the average speed from the provider with the fastest broadband package available at this postcode. The average speed displayed is based on the download speeds of at least 50% of customers at peak time (8pm to 10pm). Fibre/cable services at the postcode are subject to availability and may differ between properties within a postcode. Speeds can be affected by a range of technical and environmental factors. The speed at the property may be lower than that listed above. You can check the estimated speed and confirm availability to a property prior to purchasing on the broadband provider's website. Providers may increase charges. The information is provided and maintained by Decision Technologies Limited. **This is indicative only and based on a 2-person household with multiple devices and simultaneous usage. Broadband performance is affected by multiple factors including number of occupants and devices, simultaneous usage, router range etc. For more information speak to your broadband provider.
Map data ©OpenStreetMap contributors.
