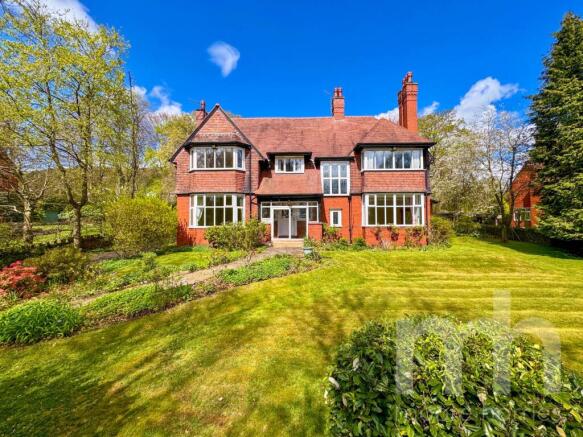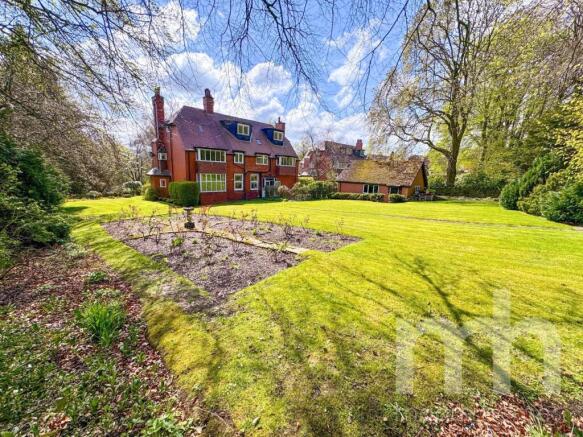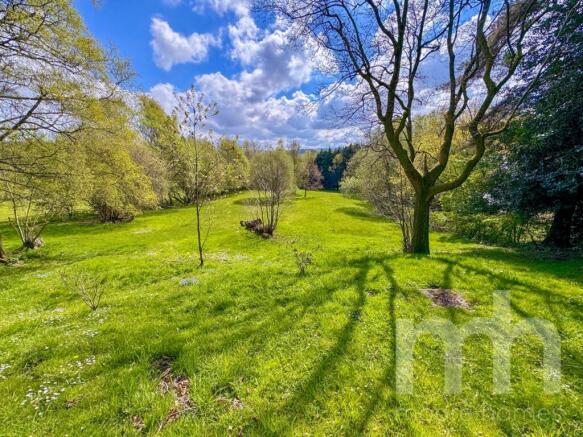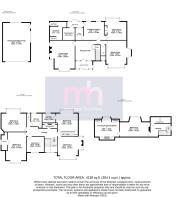
LYME PARK, Chinley SK23 6AG

- PROPERTY TYPE
Detached
- BEDROOMS
6
- BATHROOMS
3
- SIZE
4,138 sq ft
384 sq m
- TENUREDescribes how you own a property. There are different types of tenure - freehold, leasehold, and commonhold.Read more about tenure in our glossary page.
Freehold
Key features
- MAGNIFICENT DETACHED RESIDENCE IN BEAUTIFUL SETTING
- ACCOMMODATION IS LAID OUT ON A GRAND SCALE
- SET IN A FANTASTIC PLOT with LARGE GARDENS AND PADDOCK
- SOUGHT AFTER LOCATION, PRIVATE ROAD OFF MAYNESTONE RD
- 6 BEDROOMS PLUS A FURTHER ROOM OFF BED 6 AND 3 BATHS
- RECEPTION HALL, 3 RECEPTION ROOMS, DINING KITCHEN
- VARIOUS ANCILLARY ROOMS OFF THE KITCHEN AND REAR PORCH
- ELEC GATES, DRIVE AND DETACHED DOUBLE GARAGE AT REAR
- NO CHAIN - AVAILABLE IMMEDIATELY
- FOR MATERIAL INFORMATION REPORT CLICK ON VIRTUAL TOUR
Description
- The property is offered to the market with NO CHAIN and is available immediately.
- This really is a striking and handsome detached property with stunning elevations with two story bays to the front elevation with hung tiled elevations and a rosemary clay style tiled roof and feature tall chimney stacks completing this imposing frontage. The property offers a host of features as would expect with the accommodation laid out across three floors including the second floor attic space and there is gas fired heating and upvc double glazing.
- Without doubt, one of the key features of this home are the plot and extensive gardens being predominantly laid to lawn with mature extensive mature borders and beautiful aspects. The star of the show though is the property`s elevated position overlooking the large paddock which is facing the property on the other side of the road and you look across and down to this rolling vista from the front elevation of your home. Simply stunning. Electric gates give access to the driveway at the front which provides off road parking for a number of vehicles and leads up to the detached double garage at the rear of the property.
- The substantial family accommodation comprises; at ground floor, an enclosed porch opens to the reception hallway with turning staircase leading up to the first floor. There is also a ground floor WC of the hall. The two main reception rooms sit either side of the hallway both with bay windows to the front elevation and Inglenook style fireplace areas to the respective sides. You then enter the dining kitchen from the entrance hallway which is set at the rear, there is a walk in pantry off and a door opening to the rear porch., The dining room is set with bay window to the rear elevation and is conveniently placed just off the dining kitchen. From the rear porch, there is a utility room and further ground floor WC / or gardeners loo and there is a second utility room / dog grooming room with a large shallow sink unit.
- At first floor level, the landing leads on to the five double bedrooms on this floor. There are some lovely bedrooms but we will probably suggest the master bedroom is set with bay window to the front elevation and en suite shower room off to the side though please note there is no Wc with this en suite. The second bedroom/guest bedroom has bay window to the rear elevation and an en suite bathroom off to the rear. The third and fourth bedrooms are really lovely large double rooms and there is a smaller double fifth bedroom plus a family bathroom with separate Wc on this floor. There is also a walk-in storage room off the landing.
- A turning staircase leads up from the first floor landing to the second floor where there is a small landing with window to the side elevation and also a door to a walk in eaves storage room with reduced headspace into the eaves. The landing here opens to bedroom six, a large double room to the rear elevation and a door leads off here to what could be used as a large dressing room or as this room is the size of a double bedroom an occasional seventh bedroom for a guest / family member or a study or hobby room.
- Properties of this caliber are rare to the market and we would strongly recommend an internal viewing at your earliest convenience to appreciate the many merits on offer here.
**For details of the MATERIAL INFORMATION REPORT (MIR) regarding this property, on our website please click on the `VIRTUAL TOUR` and this will load the full report separately. On Rightmove you will see at the bottom of the brochure information labelled accordingly.
**PLEASE NOTE: The Tenure information shown has been taken either with information provided by our clients or from the official Land Registry Portal:
If the Tenure is showing as "UNKNOWN" this means the information relating to the Tenure is not currently available on the official Land Registry Portal and we therefore advise you speak with your solicitor or take legal advice before viewing/offering/or committing to purchase this property IF the Tenure noted or lack of information affects you.
If the Tenure is shown as "FREEHOLD" or "LEASEHOLD" then this information was recorded when the property was made available and obtained from the Land Registry Portal, or our clients. We cannot guarantee the information is accurate or up to date, however we expect it to be so, as it is the official register. Also to note: **All tenure types including Freehold, might have associated Rents payable. If you have any concerns you can email us on before committing to view or offer.
Notice
Please note we have not tested any appliances, including gas, electric, heating, water, showers, lights, boilers etc. We recommend if you have a particular concern, you consult a professional who is qualified in inspecting the type of appliance you are concerned about. Measurements are approximate and could change if a vendor has altered the property and failed to inform us of the change.
- COUNCIL TAXA payment made to your local authority in order to pay for local services like schools, libraries, and refuse collection. The amount you pay depends on the value of the property.Read more about council Tax in our glossary page.
- Band: H
- PARKINGDetails of how and where vehicles can be parked, and any associated costs.Read more about parking in our glossary page.
- Garage,Off street
- GARDENA property has access to an outdoor space, which could be private or shared.
- Private garden
- ACCESSIBILITYHow a property has been adapted to meet the needs of vulnerable or disabled individuals.Read more about accessibility in our glossary page.
- Ask agent
Energy performance certificate - ask agent
LYME PARK, Chinley SK23 6AG
Add an important place to see how long it'd take to get there from our property listings.
__mins driving to your place
Your mortgage
Notes
Staying secure when looking for property
Ensure you're up to date with our latest advice on how to avoid fraud or scams when looking for property online.
Visit our security centre to find out moreDisclaimer - Property reference 40000594_MHOM. The information displayed about this property comprises a property advertisement. Rightmove.co.uk makes no warranty as to the accuracy or completeness of the advertisement or any linked or associated information, and Rightmove has no control over the content. This property advertisement does not constitute property particulars. The information is provided and maintained by Moore Homes, Bramhall. Please contact the selling agent or developer directly to obtain any information which may be available under the terms of The Energy Performance of Buildings (Certificates and Inspections) (England and Wales) Regulations 2007 or the Home Report if in relation to a residential property in Scotland.
*This is the average speed from the provider with the fastest broadband package available at this postcode. The average speed displayed is based on the download speeds of at least 50% of customers at peak time (8pm to 10pm). Fibre/cable services at the postcode are subject to availability and may differ between properties within a postcode. Speeds can be affected by a range of technical and environmental factors. The speed at the property may be lower than that listed above. You can check the estimated speed and confirm availability to a property prior to purchasing on the broadband provider's website. Providers may increase charges. The information is provided and maintained by Decision Technologies Limited. **This is indicative only and based on a 2-person household with multiple devices and simultaneous usage. Broadband performance is affected by multiple factors including number of occupants and devices, simultaneous usage, router range etc. For more information speak to your broadband provider.
Map data ©OpenStreetMap contributors.





