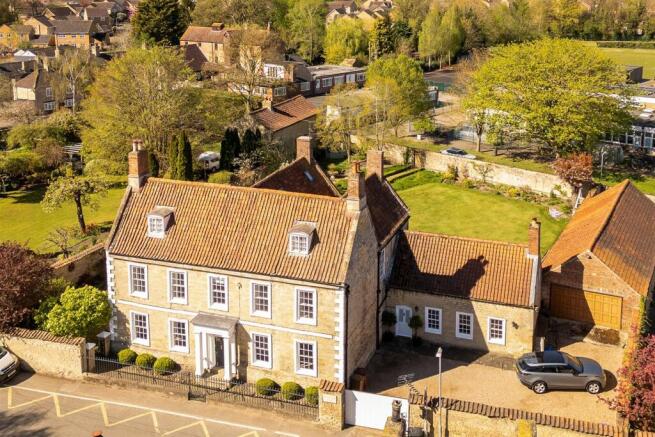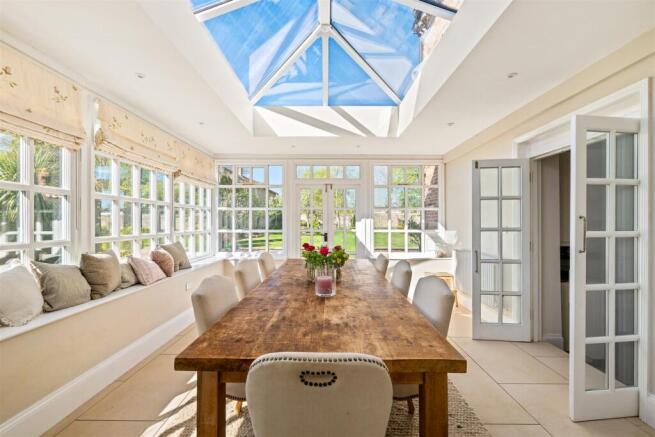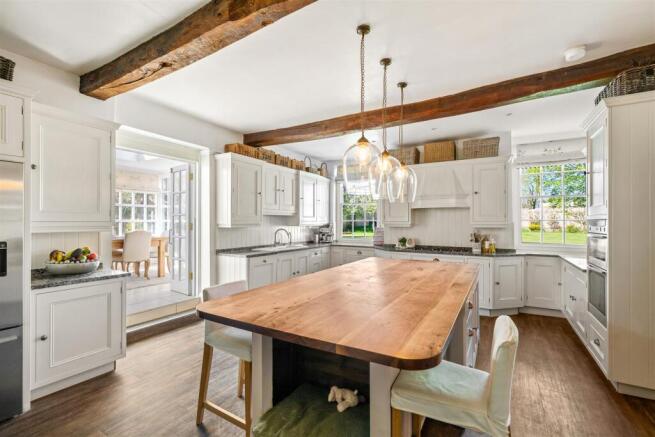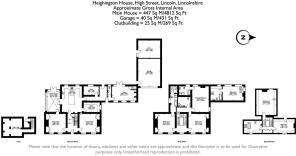High Street, Heighington, Lincoln

- PROPERTY TYPE
Detached
- BEDROOMS
6
- BATHROOMS
5
- SIZE
Ask agent
- TENUREDescribes how you own a property. There are different types of tenure - freehold, leasehold, and commonhold.Read more about tenure in our glossary page.
Freehold
Key features
- Grade II Listed Georgian Residence
- 4 Reception Rooms; Breakfast Kitchen; Pantry
- Six Bedrooms; 5 Bathrooms
- Garden room
- Large Garden
- Double Garage
- Gym Space
- Prominent Village Setting
- Gravelled Driveway
Description
A stunning six bedroom Grade II Listed Stone Georgian residence with Victorian additions has been sympathetically updated by the current vendors.
Introduction - A stunning six bedroom Grade II Listed Stone Georgian residence with Victorian additions has been sympathetically updated by the current vendors. The property is situated in the highly desirable village of Heighington and benefits from spacious accommodation and a wealth of original features throughout. The property comprises of Three Reception Rooms, Six Bedrooms, Five Bathrooms, a Large Breakfast Kitchen, Garden Room, and Pantry. The property further benefits from a larger than average rear garden which is predominantly laid to lawn with a brick patio and alfresco dining area. To the side of the property there is parking for several cars and a double garage.
Location - Heighington is a highly desirable and attractive village four miles east of the Cathedral City of Lincoln. The village boasts a primary school, sports clubs including football and bowls, two public houses, local convenience store and a regular bus service into the city.
Accommodation -
Entrance Hall - Tiled flooring, wooden six panelled part glazed door with glass transom, letter box, radiator, mains smoke alarm.
Sitting Room - 5.06m x 4.73m (16'7" x 15'6") - Painted wooden floorboards, radiator, two wooden sash windows with original shutters, fitted cupboards, two ceiling lights, fireplace with stone mantle and tiled hearth, panelled wooden glazed door with shutters leading to the Garden Room.
Dining Room - 5.05m x 4.73m (16'6" x 15'6") - Carpet, pendant ceiling lights, radiator, two sash wooden windows with original shutters, fitted shelves and cupboards, serving hatch, fireplace with stone surround and mantle.
Kitchen - 6.59m x 4.96m (21'7" x 16'3") - Amtico wooden flooring, fireplace with wooden surround, serving hatch, radiator, kitchen island unit with a range of fitted base units and iroko top, feature ceiling lights, a range of fitted wall and base units, space for American style fridge freezer, exposed timber beams, Smeg gas hob, Integrated Neff oven and grill, Neff microwave, recessed spotlights, ceramic sink and drainer with mixer tap and Quooker hot water tap, wooden awning windows, picture rails.
Pantry - 3.95m x 2.46m (12'11" x 8'0") - Amtico wooden flooring, fitted shelving, wall mounted ceiling lights, timber hanging rail, space and plumbing for washing machine and dryer, wooden sliding windows, original brick and timber storage bins.
Garden Room - 5.34m x 3.88m (17'6" x 12'8") - Tiled flooring, vaulted lantern ceiling, wooden double glazed windows, wooden double glazed French doors, glass transom, radiator.
Study - 3.87m x 2.36m (12'8" x 7'8") - Carpet, wooden sliding windows, wall mounted lights, radiator, burglar alarm control panel.
Snug - 4.22m x 4.25m (13'10" x 13'11") - Feature fireplace with stone hearth wood burner, exposed timber beams, radiator, carpet, French doors to patio, fitted bookcase, wall mounted lights, three wooden sash windows.
Guest Bedroom - 5.36m x 3.64m (17'7" x 11'11") - Carpet , radiator, ceiling lights, wooden casement windows.
En-Suite - Engineered bamboo flooring, three piece suite comprising of pedestal wash hand basin, WC and bath, mains shower, timber framed casement and awning window, panelling to dado.
Downstairs Wc - Amtico wooden flooring, wooden paneling, dado rail, wall mounted wash land basin, low level WC, awning wooden window, radiator.
Back Hall - Amtico wooden flooring, wooden door leading to front drive, wooden panelled door providing access to rear garden, recessed spotlights, panelled glazed door leading to driveway, fitted cupboards, radiator.
First Floor Landing - Carpet, ceiling light, fitted storage cupboards.
Master Bedroom - 6.54m x 4.54m (21'5" x 14'10") - Carpet, radiator, ceiling light, wooden sash windows with shutters, two window seats, fitted shelving, picture rails.
En Suite - Vinyl flooring, three piece suite comprising of WC, vanity wash hand basin, bath with mixer tap and shower hand attachment, window rails, mains heated towel rail, wall mounted mirror, tiled walls and splashbacks, wooden sash windows, exposed timber beams, ceiling light, mirrored wall, mains waterfall shower with hand attachment, extractor fan.
Bedroom Two - 5.24m x 4.59m (17'2" x 15'0") - Carpet, fitted cupboards, two ceiling lights, two wooden sash windows, picture rails, two window seats, radiator.
En-Suite - Wooden panelling to dado rail, four piece suite comprising of sink with vanity unit, WC, bath with mixer tap and shower hand attachment, bidet, walk in mains shower, exposed timber beam, mains heated towel rail, timber framed sliding windows, ceiling lights.
Boiler Boom - A pressurised system comprising of Dual Worcester gas boilers and dual water cylinders.
Bedroom Three - 5.27m x 4.72m (17'3" x 15'5") - Carpet, radiator, two wooden sash windows, two ceiling lights, fitted cupboards, picture rails, two window seats.
Bathroom - Tiled flooring, tiled splashbacks, WC, pedestal wash hand basin, mains shower with secondary hand attachment, two wall mounted mirrored vanity units, mains heated towel rail, ceiling light, extractor fan.
Second Floor Landing - Carpet, fitted cupboards, ceiling light.
Bedroom Four - 6.42m x 5.22m (21'0" x 17'1") - Carpet, radiator, three velux roof lights, timber frame casement window, exposed timber beams, ceiling lights, vaulted ceilings.
Bedroom Five - 5.28m x 3.53m (17'3" x 11'6") - Carpet, radiator, wooden sliding window with six glazed panels, exposed timber beams, ceiling lights, door to attic storage, vaulted ceilings.
Bathroom - Tiled flooring, three piece suite comprising of wash hand basin, WC and freestanding bath with claw feet and chrome mixer tap with hand shower attachment, mains feature walk-in shower with waterfall head and hand shower attachment, exposed timber beams, mains heated towel rail, wooden sliding windows, radiator, extractor fan, recessed spotlights, mirrored vanity unit.
Outside - This Georgian and Victorian Stone House offers gated parking with an electric sliding door on a gravel driveway to the side for several cars. There is a large stone under pantile double garage with up and over door. The garage has power and light and has been separated in half to create a gym as well as storage space. To the rear is a walled predominantly laid to lawn garden with floral and herbaceous borders, mature trees dwarf walls and stone flag patio. There is also and alfresco dining area, and summer house.
Method Of Sale - For sale by private treaty.
Tenure - Freehold with vacant possession upon completion.
Energy Performance Certificate - EPC Rating: Exempt
Council Tax Band - Council Tax Band: G
Viewings - Strictly via the Agents:
Particulars - Drafted and photographs taken following clients' instructions of April 2025.
Additional Information - For further details, please contact Ellen Norris at Mount & Minster:
T:
E:
Brochures
High Street, Heighington, LincolnBrochure- COUNCIL TAXA payment made to your local authority in order to pay for local services like schools, libraries, and refuse collection. The amount you pay depends on the value of the property.Read more about council Tax in our glossary page.
- Band: G
- PARKINGDetails of how and where vehicles can be parked, and any associated costs.Read more about parking in our glossary page.
- Yes
- GARDENA property has access to an outdoor space, which could be private or shared.
- Yes
- ACCESSIBILITYHow a property has been adapted to meet the needs of vulnerable or disabled individuals.Read more about accessibility in our glossary page.
- Ask agent
Energy performance certificate - ask agent
High Street, Heighington, Lincoln
Add an important place to see how long it'd take to get there from our property listings.
__mins driving to your place
Explore area BETA
Lincoln
Get to know this area with AI-generated guides about local green spaces, transport links, restaurants and more.
Your mortgage
Notes
Staying secure when looking for property
Ensure you're up to date with our latest advice on how to avoid fraud or scams when looking for property online.
Visit our security centre to find out moreDisclaimer - Property reference 33836738. The information displayed about this property comprises a property advertisement. Rightmove.co.uk makes no warranty as to the accuracy or completeness of the advertisement or any linked or associated information, and Rightmove has no control over the content. This property advertisement does not constitute property particulars. The information is provided and maintained by Mount & Minster, Lincoln. Please contact the selling agent or developer directly to obtain any information which may be available under the terms of The Energy Performance of Buildings (Certificates and Inspections) (England and Wales) Regulations 2007 or the Home Report if in relation to a residential property in Scotland.
*This is the average speed from the provider with the fastest broadband package available at this postcode. The average speed displayed is based on the download speeds of at least 50% of customers at peak time (8pm to 10pm). Fibre/cable services at the postcode are subject to availability and may differ between properties within a postcode. Speeds can be affected by a range of technical and environmental factors. The speed at the property may be lower than that listed above. You can check the estimated speed and confirm availability to a property prior to purchasing on the broadband provider's website. Providers may increase charges. The information is provided and maintained by Decision Technologies Limited. **This is indicative only and based on a 2-person household with multiple devices and simultaneous usage. Broadband performance is affected by multiple factors including number of occupants and devices, simultaneous usage, router range etc. For more information speak to your broadband provider.
Map data ©OpenStreetMap contributors.





