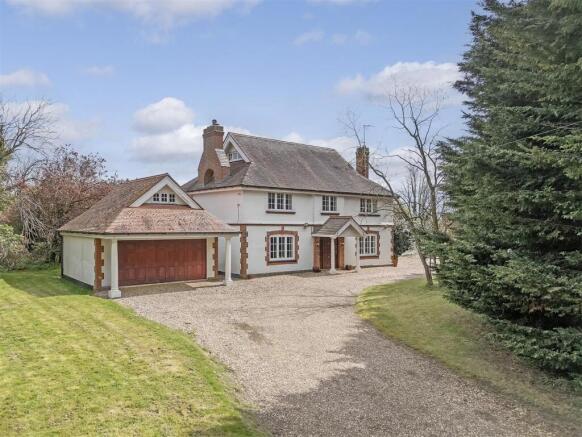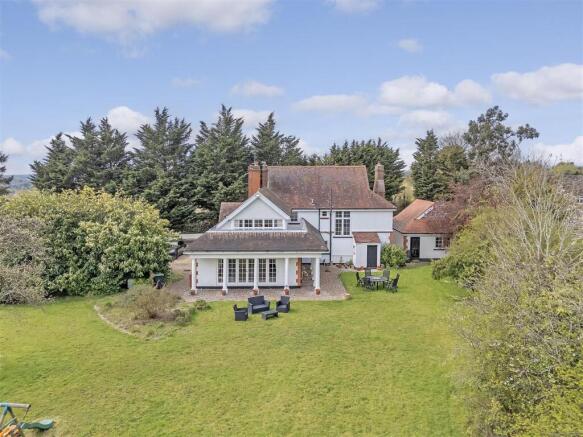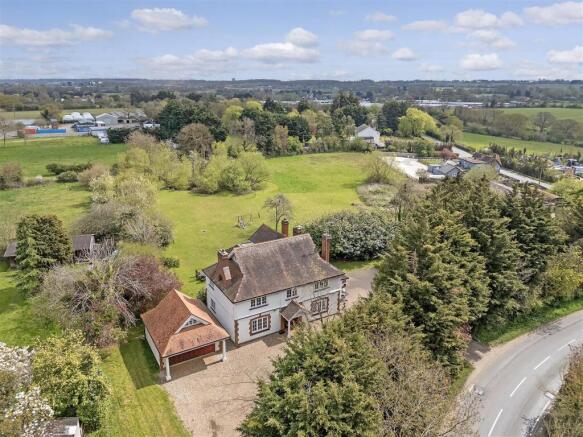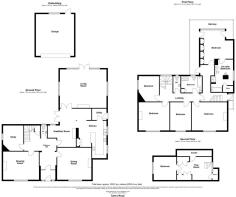Tylers Road, Roydon

- PROPERTY TYPE
Detached
- BEDROOMS
6
- BATHROOMS
2
- SIZE
Ask agent
- TENUREDescribes how you own a property. There are different types of tenure - freehold, leasehold, and commonhold.Read more about tenure in our glossary page.
Freehold
Key features
- Stunning, Individual Edwardian Home
- Grounds Approaching 3 Acres
- Various Outbuildings/Stables
- Four Reception Rooms + Study
- Kitchen + Separate Utility
- 6-7 Bedrooms
- Principal Suite with En-Suite Bathroom & Balcony
- Family Bathroom, Separate W.C and Guest Cloakroom
- Double Garage
- Carriage Driveway
Description
* PLEASE BE ADVISED, THIS IS TO BE SOLD AS A WHOLE AND THE OWNERS DO NOT WISH TO ENTER INTO CONDITIONAL OFFERS THAT DEPEND ON ANY PLANNING PERMISSIONS RELATING TO THE PLOT AND OUTBUILDINGS *
Location - Beale Oaken enjoys a prime position and is conveniently situated in a semi-rural location within a short drive of Roydon Village, which has a Morrisons Local/Post Office, Pharmacy, a regarded village primary school and main-line station. (London Liverpool Street in just over 30 minutes )There are a variety of lovely restaurants and country pubs nearby.
The larger towns of Hoddesdon, Harlow and Epping (central line tube) feature a diverse range of shops, restaurants, pubs, leisure facilities, supermarkets and offer a further choice of train stations, together with Broxbourne, that give a fast and regular service into town.
Road links are excellent: A10 and access to junction 7 of the M11 linking to all major motorway networks, whilst for the international commuter, Stansted Airport is approximately 17 miles away.
There are a number of excellent state and private schools in the area including Haileybury, Bishop’s Stortford College, Heath Mount and St Edmunds College, along with a variety of first-rate leisure facilities and a number of well-regarded golf clubs.
The Property - Beale Oaken is a handsome, detached former farmhouse believed to date to approximately 1910, with later additions. The property has been in the same ownership for several decades and has been extended and improved during this time to provide a stunning family home with almost 4,500 sq feet of living space, private balcony, a generous plot approaching 3 acres and various outbuildings.
As one would hope, this beautiful property benefits from some great features indicative of the period, including large, classic windows allowing for plenty of natural light, high ceilings, picture rails and coved cornice to the original part of the house, attractive cast iron fireplaces, and wood panel doors throughout.
The accommodation spans three floors and in brief offers: Enclosed vestibule, spacious reception hall, guest cloakroom/w.c, drawing room, study, formal dining room, open plan kitchen/breakfast room and utility room. A later addition is the impressive formal living room, with doors opening to the gardens, which is perfect for large family gatherings or entertaining.
On the first floor, the principal bedroom enjoys the luxury of en-suite facilities and access to the roof terrace. Four additional double bedrooms are served by a family bathroom and a separate cloakroom.
The second floor comprises of two further generous size bedrooms which could be utilised in different ways, depending on a buyer’s requirements.
Exterior - The house is approached via a carriage driveway with parking for numerous vehicles leading to a double garage.
Detached Garage - 6.30m x 5.75 (20'8" x 18'10") - Brick built under a pitch tiled roof. Up and over door. Power and light connected. There is a first floor space with a window fitted, however this has not been formally converted.
Plot And Outbuildings - The three acre plot spans out and is well hidden from view, the land opens up to reveal a collection of established outbuildings that include a large 60ft. long workshop with a head height of over 16ft, two Nissan huts and stables covering a combined area approaching 4,000sq/ft, with an added historic footprint extending the potential further. ** Please be advised that asbestos has been used in the construction of some of the outbuildings.
The site features independent gated access off Tylers Road. This area of the land could lend itself to a huge variety of uses. It opens up the possibility of private equestrian use, smallholding or business use, or may have the potential for residential-development, subject to obtaining any necessary planning permissions. This would still leave a generous plot for the house should this route be taken.
Accommodation - Front door opening to:
Vestibule - Original door with panelling and glazed sidelights. Tiled floor.
Reception Hall - 4.69m x 4.42m (15'4" x 14'6") - 'L' Shape. Traditional hall with turning staircase to first floor. Under stairs cupboard. Attractive tiled floor. Radiator.
Guest Cloakroom - Low flush w.c. vanity wash hand basin. Chrome heated towel rail. Secondary glazed window. Tiled floor.
Drawing Room - 5.03m 4.12m (16'6" 13'6") - Secondary glazed window to front. Open fire, with beautiful cast iron surround with tiled hearth.
Study - Secondary glazed window to side. Corner, cast iron fireplace with tiled hearth. Radiator.
Formal Dining Room - 5.04m x 4.36m (16'6" x 14'3") - Lovely light and bright room with large secondary glazed window to front aspect. Cast iron fireplace with attractive tiled slips and slate hearth. Radiator.
Breakfast Room - 4.14m max x 5.39m max (13'6" max x 17'8" max) - Of irregular shape. red brick fireplace with open grate. Space for a comfy sofa and table and chairs. Window to side. Door to garden Tiled floor. Door to living room. Open plan to:
Kitchen - 5.66m x 3.98m > 2.17m (18'6" x 13'0" > 7'1") - Fitted with a range of wall and base cabinets with complementary work surface over. Inset double bowl sink and drainer. Built-in 'Bosch' oven with four ring ceramic hob above. Space for additional free standing cooker. Space and plumbing for dishwasher. Matching breakfast bar that seats three with ease. Built-in cupboard housing floor standing 'Grant' oil fired boiler. Tiled floor. Radiator. Two windows to side aspect.
Utility Room - Counter top and shelving. Space and plumbing for washing machine and tumble dryer. Space for large fridge freezer. Tiled floor. Door to outside.
Living Room - 7.04m x 6.05m (23'1" x 19'10") - This room is a stunning later addition to the house, an excellent space for larger gatherings and entertaining. Triple aspect full height windows to two sides and wide double doors opening to the garden. Decorative fireplace with marble hearth and back plate. Two radiators. Wall lights.
First Floor - Light, spacious landing with large secondary glazed window to rear. Radiator. Door to balcony.
Principal Bedroom - 4.66m x 4.40m (15'3" x 14'5") - Range of built-in wardrobe cupboards to one wall. Full width windows with door opening to balcony. Door to:
En-Suite Bathroom - 4.75m x 3.75m > 2.81m (15'7" x 12'3" > 9'2") - Recessed panel enclosed bath. Separate shower with glazed door. Pedestal wash hand basin. Low flush w.c. Bidet. Radiator. Window to side.
Bedroom - 5.18m x 4.26m (16'11" x 13'11" ) - Secondary glazed window to front. Decorative cast iron fireplace with tiled hearth. Radiator.
Bedroom - 4.26m x 3.00m (13'11" x 9'10") - Secondary glazed window to front. Radiator.
Bedroom - 4.56m x 4.26m (14'11" x 13'11") - Secondary glazed window to front. Decorative cast iron foreplace with tiled hearth. Radiator.
Bedroom - 3.83m x 3.04m (12'6" x 9'11") - Secondary glazed window to side. Radiator.
Luxury Bathroom - 3.15m x 2.34m (10'4" x 7'8") - Beautifully fitted with a ball & claw bath with mixer tap and hand held shower attachment. Pedestal wash hand basin. Low flush w.c. Large walk in shower with rain-fall shower head and glazed screen. Chrome heated towel rail. Complementary tiling to walls and floor. Door to airing cupboard.
Separate Cloakroom - Low flush w.c. Vanity wash hand basin. Chrome heated towel rail.Tiled walls and floor. Secondary glazed window.
Second Floor - Doorway at the end of the first hall leads through to the principal suite and stairs rising to the second floor. There is also a door opening to the balcony here. There is a staircase rising to the second floor which has two generous rooms which can be used as bedrooms or utilised for other pastimes.
Playroom/Bedroom - 5.25m x 3.55m (17'2" x 11'7") - High level windows. Built-in wardrobe cupboards. Eaves storage. Storage cupboard housing water softener. Door through to:
Bedroom - 3.55m x 3.40m (11'7" x 11'1") - High level windows. Radiator. Exposed ceiling timbers.
Services - Mains services connected: Water, drainage and electricity. Oil fired central heating via radiators.
Broadband & mobile phone coverage can be checked at
Boundaries, Plans And Areas - All planning enquiries should be made to the local planning authority – Epping Forest District Council.
The plans on these sales particulars and the acreages quoted are strictly for identification and guidance only. They are based on Ordnance Survey plans and interested parties are reminded that the land is sold in accordance with the owners Land Registry Title plan/s and must satisfy themselves as to the boundaries and the quantity of land being purchased.
Brochures
Tylers Road, RoydonBrochure- COUNCIL TAXA payment made to your local authority in order to pay for local services like schools, libraries, and refuse collection. The amount you pay depends on the value of the property.Read more about council Tax in our glossary page.
- Band: G
- PARKINGDetails of how and where vehicles can be parked, and any associated costs.Read more about parking in our glossary page.
- Garage
- GARDENA property has access to an outdoor space, which could be private or shared.
- Yes
- ACCESSIBILITYHow a property has been adapted to meet the needs of vulnerable or disabled individuals.Read more about accessibility in our glossary page.
- Ask agent
Tylers Road, Roydon
Add an important place to see how long it'd take to get there from our property listings.
__mins driving to your place

Your mortgage
Notes
Staying secure when looking for property
Ensure you're up to date with our latest advice on how to avoid fraud or scams when looking for property online.
Visit our security centre to find out moreDisclaimer - Property reference 33836652. The information displayed about this property comprises a property advertisement. Rightmove.co.uk makes no warranty as to the accuracy or completeness of the advertisement or any linked or associated information, and Rightmove has no control over the content. This property advertisement does not constitute property particulars. The information is provided and maintained by Oliver Minton, Stanstead Abbotts. Please contact the selling agent or developer directly to obtain any information which may be available under the terms of The Energy Performance of Buildings (Certificates and Inspections) (England and Wales) Regulations 2007 or the Home Report if in relation to a residential property in Scotland.
*This is the average speed from the provider with the fastest broadband package available at this postcode. The average speed displayed is based on the download speeds of at least 50% of customers at peak time (8pm to 10pm). Fibre/cable services at the postcode are subject to availability and may differ between properties within a postcode. Speeds can be affected by a range of technical and environmental factors. The speed at the property may be lower than that listed above. You can check the estimated speed and confirm availability to a property prior to purchasing on the broadband provider's website. Providers may increase charges. The information is provided and maintained by Decision Technologies Limited. **This is indicative only and based on a 2-person household with multiple devices and simultaneous usage. Broadband performance is affected by multiple factors including number of occupants and devices, simultaneous usage, router range etc. For more information speak to your broadband provider.
Map data ©OpenStreetMap contributors.




