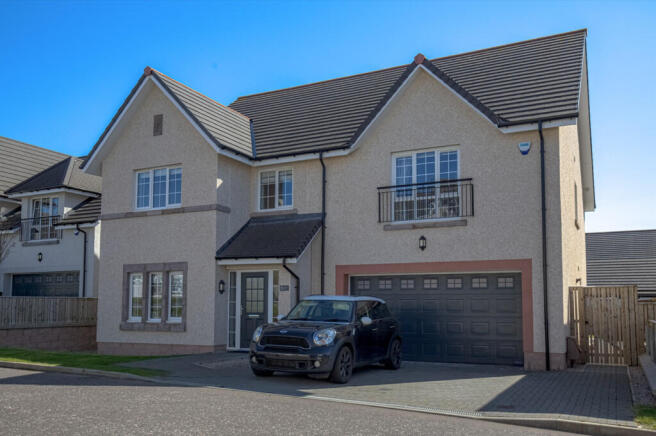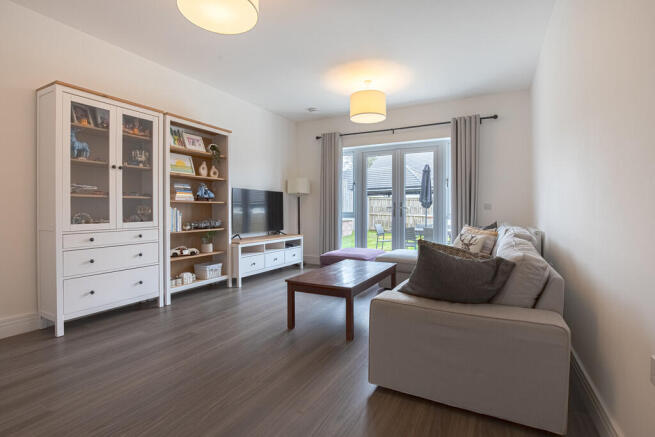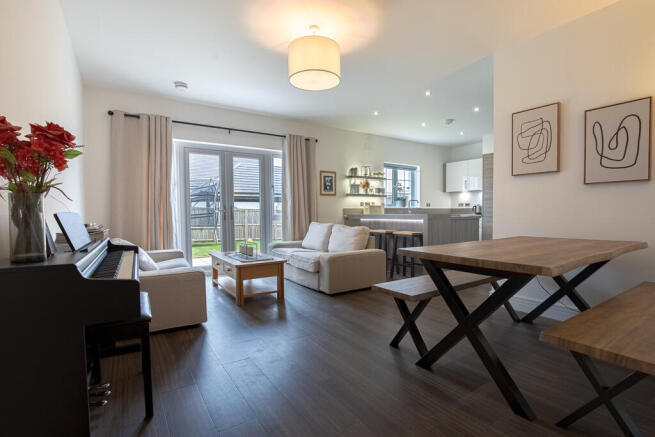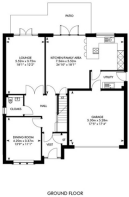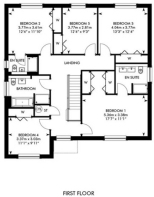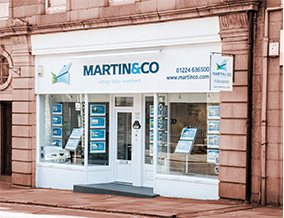
West Craigbank Crescent, Cults, Aberdeen

Letting details
- Let available date:
- 05/07/2025
- Deposit:
- £2,950A deposit provides security for a landlord against damage, or unpaid rent by a tenant.Read more about deposit in our glossary page.
- Min. Tenancy:
- Ask agent How long the landlord offers to let the property for.Read more about tenancy length in our glossary page.
- Let type:
- Long term
- Furnish type:
- Unfurnished
- Council Tax:
- Ask agent
- PROPERTY TYPE
Detached
- BEDROOMS
5
- BATHROOMS
3
- SIZE
2,390 sq ft
222 sq m
Key features
- Factored development
- Excellent transport links
- Unfurnished
- Local amenities nearby
- Well-respected educational institutions in the area
- LARN: 1905074
Description
Cults sits approximately six miles from the coast of the North Sea. Maintaining a village status, Cults provides many of the societal structures found in a country village with easy access to the Aberdeen City hub. Cults is known as a wealthy area; it has been recognised as the second wealthiest area in Scotland in a recent survey. There are various green spaces in Cults, the largest of these being Allan Park, a public park situated near the golf club and the River Dee. The park is also home to the Cults Cricket Club. Along with the adjoining village of Bieldside, this house is in a perfect location for family living. Just 3.5 miles from Union Street, making trips into town is hassle-free.
It also benefits from a variety of local shops, excellent schools, a medical centre and an ever expanding range of recreational amenities.
Other features of the area include:
- Variety of local shops
- Cults primary school
- Cults Academy
- International School
- Cults medical practice
- The Bieldside Inn
- The Cults Hotel
- A variety of take away eateries
GROUND FLOOR
GARAGE Spacious and secure double garage featuring electric motorised doors for convenient access. The garage offers excellent storage facilities, ideal for tools, equipment, or additional household items. Entry is available either directly through the utility room or via the main garage doors, providing flexible and practical access for everyday use.
LIVING ROOM Situated at the front of the property, this spacious living area has been finished to an exceptional standard. Large windows frame views of the front garden and fill the room with natural light, enhancing its bright and airy feel. The space is elegantly styled with neutral décor, high-quality engineered hardwood flooring, and newly fitted day and night blinds. Highly versatile, this room can easily serve as a formal lounge, playroom, separate dining room, music room or be adapted to suit a variety of lifestyle needs.
WC A spacious WC featuring an integrated wall-hung sink and toilet for a sleek, modern finish. A large wall mirror sits above, framed by elegant light grey, stone-effect tiled surround. The room is further enhanced by hardwood flooring, a privacy window allowing natural light while maintaining discretion, and a radiator for added comfort.
SECONDARY LIVING Situated at the rear of the property, this charming secondary living space enjoys direct access to the private enclosed garden through double patio doors-perfect for indoor-outdoor living. The room is tastefully decorated in neutral tones and finished with high-quality engineered hardwood flooring, creating a warm and inviting atmosphere.
KITCHEN/DINING/LIVING This modern, fully fitted kitchen showcases a sleek design with high-quality integrated appliances. Matt wood-effect cabinetry is beautifully complemented by matching wood-effect worktops, creating a warm yet contemporary finish. The kitchen features an integrated induction hob paired with a top-of-the-range Elica downdraft extraction fan, a dual steel sink, integrated dishwasher, and Siemens combination microwave/oven and single oven-perfect for both everyday cooking and entertaining.
The adjoining dining area is decorated in neutral tones and finished with elegant hardwood flooring. Spacious enough to accommodate a large dining table, it benefits from double patio doors that open directly onto the rear garden, offering seamless indoor-outdoor flow. Tucked into the corner, a generous living space provides ample room for a variety of furniture arrangements. This inviting area is complete with matching hardwood flooring, bespoke fitted day and night blinds, and complementary curtains, making it an ideal spot to relax or entertain.
UTILITY ROOM Conveniently located off the kitchen, the utility room is both practical and well-appointed. It features fitted worktops with ample storage facilities, a stainless-steel sink, and a freestanding washing machine. An integral large storage cupboard provides additional space for household essentials. The room is finished with hardwood flooring and neutral décor, maintaining the stylish continuity of the home. A side door offers direct access to the garden, while an additional internal door leads through to the garage, enhancing the home's overall functionality.
1ST FLOOR
MASTER BEDROOM An impressive master bedroom featuring floor-to-ceiling double patio doors that overlook the front of the property, allowing an abundance of natural light to fill the space. The room is tastefully decorated in neutral tones and finished with luxurious grey carpeted flooring, creating a calm and comfortable retreat.
The dedicated dressing area boasts a full wall of sleek, white integrated wardrobes, offering extensive storage while maintaining a clean, modern aesthetic.
The generously sized en-suite is beautifully appointed, featuring a large walk-in shower enclosure, dual floating 'His and Hers' sinks, a wall-hung toilet, and elegant pearl-effect tiled surrounds. A double frosted window brings in natural light while ensuring privacy, adding to the overall spa-like feel of the space.
BEDROOM 2 A spacious and inviting double bedroom, decorated in soft neutral tones and finished with plush grey carpeted flooring for a warm and cosy feel. The room features a large oak veneer double-door integrated wardrobe, offering excellent storage. Positioned at the front of the property, it benefits from plenty of natural light, creating a bright and comfortable space.
FAMILY BATHROOM A beautifully designed family bathroom featuring both a walk-in shower enclosure and a separate bathtub, ideal for comfort and convenience. The space includes a wall-hung toilet and a sleek wall-hung sink with integrated storage, offering plenty of room for toiletries and accessories. A full-length mirror enhances the sense of space and light, while the light grey tiled surrounds add a modern, elegant touch. Large privacy windows allow ample natural light to flow in, maintaining both brightness and discretion.
BEDROOM 3 Currently used as guest quarters, this spacious room comfortably accommodates a king-size bed and features plush grey carpeted flooring, large twin integrated wardrobes, and tasteful neutral décor throughout. The en-suite bathroom is well-appointed with a shower enclosure, a wall-hung sink with integrated storage, and a wall-hung toilet. A privacy window ensures natural light while maintaining discretion, and a large mirror adds to the sense of space and light.
BEDROOM 4 A very spacious double bedroom located at the front of the property, offering a tranquil and private setting. The room is decorated in soft neutral colours, allowing plenty of natural light to flood in through the large window. Custom-made day and night blinds provide both privacy and light control. The integral walk-in wardrobe offers excellent storage space, ensuring the room remains both functional and organised.
BEDROOM 5 A spacious double bedroom located at the rear of the house, offering peaceful views of the garden. The room is thoughtfully designed with internal oak-veneered wardrobes that provide ample storage space. Finished in soft neutral tones, with plush grey carpeted flooring and tasteful décor, this room offers a calm and comfortable retreat.
GARDEN A large, fully enclosed south-facing garden that offers low maintenance, allowing you to enjoy the space year-round. The garden backs onto a non-through-road, ensuring privacy while providing a peaceful outdoor retreat.
INTERNAL STORAGE There are 4 internal storage rooms which provide ample storage within the house.
- COUNCIL TAXA payment made to your local authority in order to pay for local services like schools, libraries, and refuse collection. The amount you pay depends on the value of the property.Read more about council Tax in our glossary page.
- Band: H
- PARKINGDetails of how and where vehicles can be parked, and any associated costs.Read more about parking in our glossary page.
- Garage,On street,Off street
- GARDENA property has access to an outdoor space, which could be private or shared.
- Yes
- ACCESSIBILITYHow a property has been adapted to meet the needs of vulnerable or disabled individuals.Read more about accessibility in our glossary page.
- Ask agent
West Craigbank Crescent, Cults, Aberdeen
Add an important place to see how long it'd take to get there from our property listings.
__mins driving to your place
Explore area BETA
Aberdeen
Get to know this area with AI-generated guides about local green spaces, transport links, restaurants and more.
Notes
Staying secure when looking for property
Ensure you're up to date with our latest advice on how to avoid fraud or scams when looking for property online.
Visit our security centre to find out moreDisclaimer - Property reference 101149009716. The information displayed about this property comprises a property advertisement. Rightmove.co.uk makes no warranty as to the accuracy or completeness of the advertisement or any linked or associated information, and Rightmove has no control over the content. This property advertisement does not constitute property particulars. The information is provided and maintained by Martin & Co, Aberdeen. Please contact the selling agent or developer directly to obtain any information which may be available under the terms of The Energy Performance of Buildings (Certificates and Inspections) (England and Wales) Regulations 2007 or the Home Report if in relation to a residential property in Scotland.
*This is the average speed from the provider with the fastest broadband package available at this postcode. The average speed displayed is based on the download speeds of at least 50% of customers at peak time (8pm to 10pm). Fibre/cable services at the postcode are subject to availability and may differ between properties within a postcode. Speeds can be affected by a range of technical and environmental factors. The speed at the property may be lower than that listed above. You can check the estimated speed and confirm availability to a property prior to purchasing on the broadband provider's website. Providers may increase charges. The information is provided and maintained by Decision Technologies Limited. **This is indicative only and based on a 2-person household with multiple devices and simultaneous usage. Broadband performance is affected by multiple factors including number of occupants and devices, simultaneous usage, router range etc. For more information speak to your broadband provider.
Map data ©OpenStreetMap contributors.
