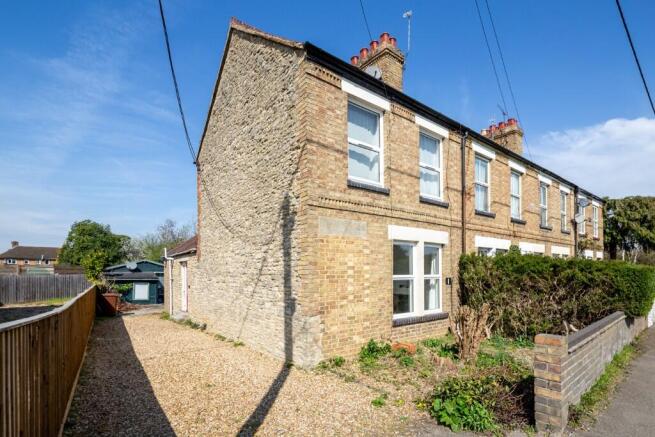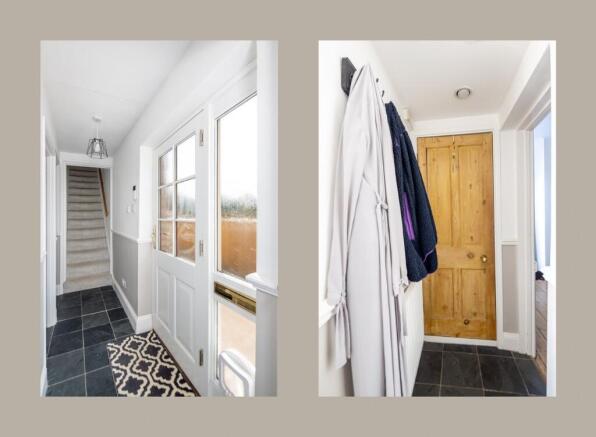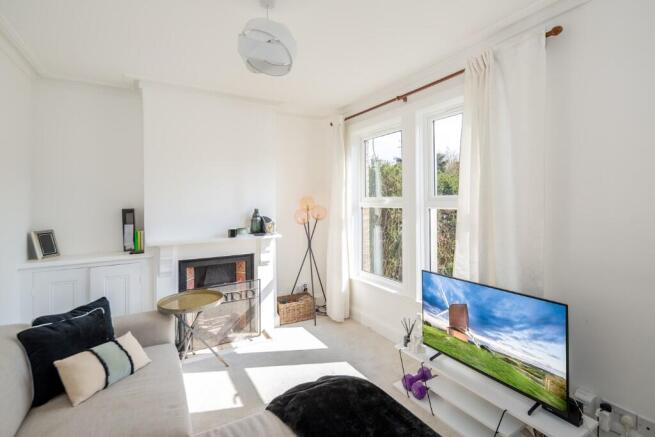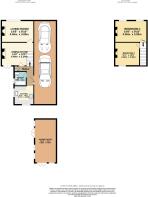
Buckingham Road, Bicester, Oxfordshire, OX26

Letting details
- Let available date:
- Ask agent
- Deposit:
- Ask agentA deposit provides security for a landlord against damage, or unpaid rent by a tenant.Read more about deposit in our glossary page.
- Min. Tenancy:
- 12 months How long the landlord offers to let the property for.Read more about tenancy length in our glossary page.
- Let type:
- Long term
- Furnish type:
- Furnished
- Council Tax:
- Ask agent
- PROPERTY TYPE
Semi-Detached
- BEDROOMS
2
- BATHROOMS
1
- SIZE
1,320 sq ft
123 sq m
Key features
- Entrance Hall
- Dining Room and Living Room with fireplaces
- Re-fitted Downstairs Bathroom/WC
- Kitchen with white goods
- 2 bedrooms
- Driveway paring for 2 cars
- Large Garden with Garden Office
Description
SIDE ENTRANCE
Red opaque double glazed panel door to;
'L' SHAPED ENTRANCE HALL: 9'7 x 2'9 plus 2'6 x 4'4
Opaque Double glazed side panel to front door, digital central heating thermostat, radiator, Dado Rail, ceramic tiled floor, Built-in Meter cupboard.
KITCHEN 8'6 x 8'11
uPVC double glazed window to side and rear aspects, radiator, base and eye level units with cream, coloured door and drawer fronts, roll top laminate work surfaces, large ceramic sink with chrome mixer tap and white enamel levers, cream coloured metro style tiled splash backs, 'Zanussi' freestanding electric cooker, 'Indesit' dishwasher, LG washing machine, LEC undercounter fridge with small icebox, ceramic tiled floor, wall mounted 'Vaillant' Gas combination boiler.
RE-FITTED BATHROOM: 6'6 x 5'6
Plain plastered ceiling with inset spotlights and extractor fan and access to roof space, Chrome towel radiator, close coupled WC, Vanity wash hand basin with drawers be-low, panel bath with mixer tap, mains fed shower over bath with large fixed shower head and flexible hose to hand held shower head, marble effect aqua boarding to walls , glass shower screen.
DINING ROOM: 10'8 x 14'7
Double glazed double French doors to rear garden, radiator with radiator cover feature fireplace with wood burning stove, built in understairs storage cupboard, stripped and varnished wood floor boards.
LIVING ROOM: 9'10 x 14'8
uPVC double glazed window to front aspect, radiator, molded cornicing to ceiling,
'Adams' style ornamental fireplace built in storage cupboard.
First Floor
LANDING:
Access to loft.
BEDROOM ONE: 9'10 x 14'8
2 x uPVC double glazed window to front
aspect, radiator, stripped and varnished wood floor boards, 'Adams'style fireplace with mantel
BEDROOM TWO: 10'9 x 11'1
uPVC double glazed window to rear aspect, radiator, 'Adams'style fireplace with mantel
FURNISHINGS
Table, Chairs, Bed, sofa, TV units, Clothes stands, White Goods including Fridge, Dishwasher, and Washing Machine
Outside
DRIVEWAY:
Gravel driveway Parking for 2 cars
GARDEN OFFICE: 19'10 x 10'0
2 x double glazed double French doors to side and rear aspects, 3 x double glazed windows to side and rear aspects, radiator, multiple power points.
GARDENS
Refer to photograph.
Material Property Information
Council Tax Band C / Amount £158.00 Per month
Rental Asking Price £1550
Tenure .......................Freehold
Property construction ..... Standard
Mains Electricity supply ...... Yes
Mains Gas Supply ................ Yes
Mains Water supply ............ Yes
Mains Sewerage .................. Yes
Heating Type ...................... Gas
Broadband .........Fibre to House
Parking............................... Driveway
No of Parking Spaces ........ 2
Building safety .................. Any known factors (e.g Radon Gas / Asbestos/ Construction problems ETC ...... No
Restrictions /Rights and easements (Any Restrictive covenants and Rights of Way or Easements or Wayleaves on the title......................................... Yes/ No
Flood risk - has the property been subject to any flooding in the last 5 years ...... No
Planning permission - Does the property have any outstanding planning applications .... No
Accessibility/adaptations - Does the property have any disabled access provisions .... No
Brochures
Brochure 1- COUNCIL TAXA payment made to your local authority in order to pay for local services like schools, libraries, and refuse collection. The amount you pay depends on the value of the property.Read more about council Tax in our glossary page.
- Ask agent
- PARKINGDetails of how and where vehicles can be parked, and any associated costs.Read more about parking in our glossary page.
- Driveway
- GARDENA property has access to an outdoor space, which could be private or shared.
- Rear garden
- ACCESSIBILITYHow a property has been adapted to meet the needs of vulnerable or disabled individuals.Read more about accessibility in our glossary page.
- No wheelchair access
Buckingham Road, Bicester, Oxfordshire, OX26
Add an important place to see how long it'd take to get there from our property listings.
__mins driving to your place
Notes
Staying secure when looking for property
Ensure you're up to date with our latest advice on how to avoid fraud or scams when looking for property online.
Visit our security centre to find out moreDisclaimer - Property reference TJW1HILLVIEW. The information displayed about this property comprises a property advertisement. Rightmove.co.uk makes no warranty as to the accuracy or completeness of the advertisement or any linked or associated information, and Rightmove has no control over the content. This property advertisement does not constitute property particulars. The information is provided and maintained by Barton Fleming, Bicester. Please contact the selling agent or developer directly to obtain any information which may be available under the terms of The Energy Performance of Buildings (Certificates and Inspections) (England and Wales) Regulations 2007 or the Home Report if in relation to a residential property in Scotland.
*This is the average speed from the provider with the fastest broadband package available at this postcode. The average speed displayed is based on the download speeds of at least 50% of customers at peak time (8pm to 10pm). Fibre/cable services at the postcode are subject to availability and may differ between properties within a postcode. Speeds can be affected by a range of technical and environmental factors. The speed at the property may be lower than that listed above. You can check the estimated speed and confirm availability to a property prior to purchasing on the broadband provider's website. Providers may increase charges. The information is provided and maintained by Decision Technologies Limited. **This is indicative only and based on a 2-person household with multiple devices and simultaneous usage. Broadband performance is affected by multiple factors including number of occupants and devices, simultaneous usage, router range etc. For more information speak to your broadband provider.
Map data ©OpenStreetMap contributors.






