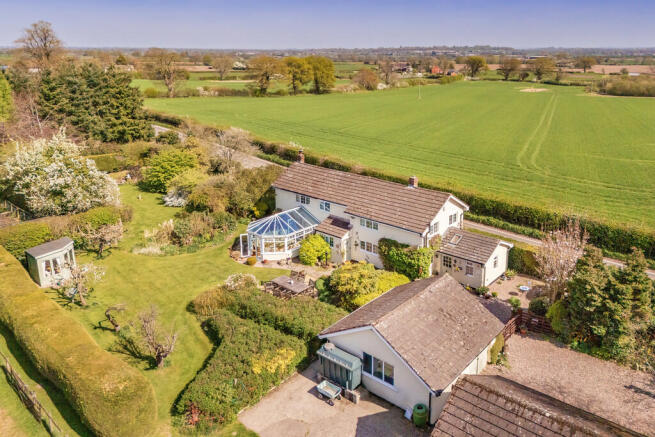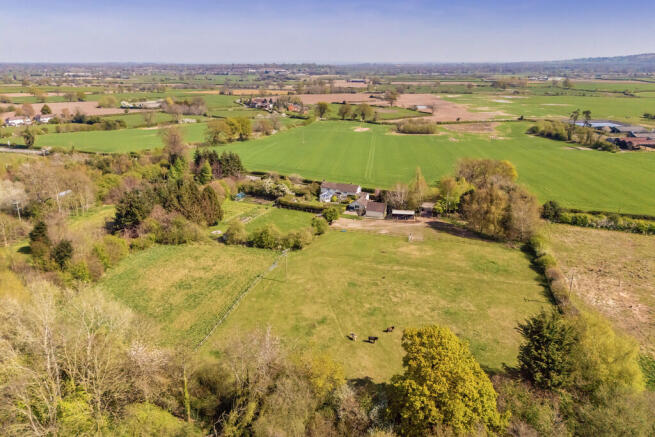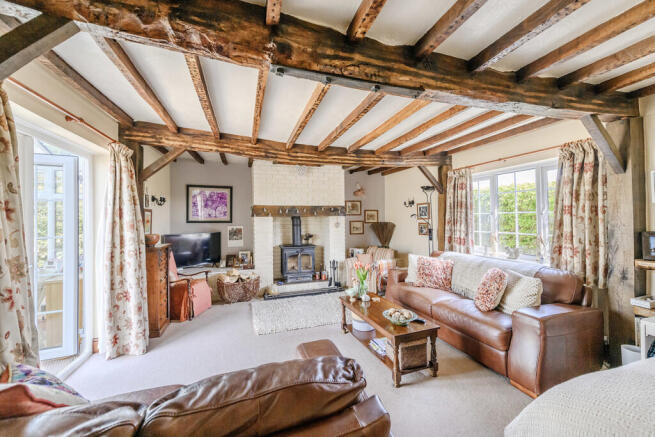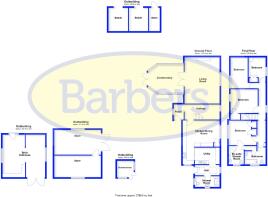
Edstaston, Wem

- PROPERTY TYPE
House
- BEDROOMS
4
- BATHROOMS
3
- SIZE
1,700 sq ft
158 sq m
- TENUREDescribes how you own a property. There are different types of tenure - freehold, leasehold, and commonhold.Read more about tenure in our glossary page.
Freehold
Key features
- Four bedroom detached country home
- Set in approx. 3.5 acres of idyllic grounds
- Four paddocks & Two stables with storage
- Two double garages with conversion potential
- Mature gardens with orchard & greenhouse
- Full of character and charm
- Spacious lounge with multi-fuel burner
- Conservatory with garden views
- Large boot room, utility & downstairs shower
- EPC E, Council Tax Band F
Description
Whether you're dreaming of a family home with room to grow or a countryside escape, The Hollies offers a fantastic opportunity. With its beautiful setting, versatile outbuildings, and charming character throughout, this is a home that promises both lifestyle and potential in equal measure.
LOCATION The property is situated in the rural hamlet of Edstaston, which is less than 2 miles from the North Shropshire market town of Wem offering facilities for daily requirements with leisure and recreational facilities including a football and cricket club, both primary and secondary schools, train station and doctor's surgery. The village of Prees which benefits from a train station, convenience store/post office, newsagents, doctors surgery, hairdressers, recreational facilities and a highly regarded primary school is around 2 miles away. The larger centres of Shrewsbury, Telford, Chester, Wrexham and Crewe are all within 14 - 26 miles.
HALLWAY
LOUNGE 20' 1" x 15' 3" (6.12m x 4.65m)
CONSERVATORY 15' 7" x 11' 8" (4.75m x 3.56m)
KITCHEN/BREAKFAST ROOM 19' 4" x 16' 3" (5.89m x 4.95m) max
UTILITY/BOOT ROOM 13' 3" x 10' 5" (4.04m x 3.18m)
SHOWER ROOM
LANDING
MASTER BEDROOM 12' 5" x 10' 9" (3.78m x 3.28m)
EN SUITE 7' 1" x 6' 5" (2.16m x 1.96m)
BEDROOM TWO 11' 8" x 11' 1" (3.56m x 3.38m)
BEDROOM THREE 13' 0" x 7' 5" (3.96m x 2.26m)
BEDROOM FOUR 10' 5" x 7' 3" (3.18m x 2.21m)
FAMILY BATHROOM
GARAGE 1 20' 3" x 20' 3" (6.17m x 6.17m)
GARAGE 2 18' 5" x 18' 5" (5.61m x 5.61m)
TENURE We are advised that the property is Freehold and this will be confirmed by the Vendors Solicitor during the Pre- Contract Enquiries. Vacant possession upon completion.
LOCAL AUTHORITY Council Tax Band F. Shropshire Council, Shirehall, Shrewsbury, SY2 6ND. Tel:
SERVICES We are advised that mains electricity and water are available. Oil central heating. Private drainage via septic tank. Barbers have not tested any apparatus, equipment, fittings etc or services to this property, so cannot confirm that they are in working order or fit for purpose. A buyer is recommended to obtain confirmation from their Surveyor or Solicitor. For broadband and mobile supply and coverage buyers are advised to visit the Ofcom mobile and broadband checker website.
PROPERTY INFORMATION We believe this information to be accurate, but it cannot be guaranteed. The fixtures, fittings, appliances and mains services have not been tested. If there is any point which is of particular importance please obtain professional confirmation. All measurements quoted are approximate. These particulars do not constitute a contract or part of a contract.
VIEWING ARRANGEMENTS By arrangement with the Agents Office at 34 High Street, Whitchurch, Shropshire, SY13 1BB: Tel: or email:
HOW TO FIND THIS PROPERTY From Whitchurch proceed on the B5476 towards Wem for approximately 6 miles, continue on through Quina Brook and the property can be found after a short distance on the right hand side.
ENERGY PERFORMANCE EPC E. The full energy performance certificate (EPC) is available for this property upon request.
AML REGULATIONS We are required by law to conduct anti-money laundering checks on all those buying a property. Whilst we retain responsibility for ensuring checks and any ongoing monitoring are carried out correctly, the initial checks are carried out on our behalf by Movebutler who will contact you once you have had an offer accepted on a property you wish to buy. The cost of these checks is £30 (incl. VAT) per buyer, which covers the cost of obtaining relevant data and any manual checks and monitoring which might be required. This fee will need to be paid by you in advance, ahead of us issuing a memorandum of sale, directly to Movebutler, and is non-refundable.
METHOD OF SALE For Sale by Private Treaty.
WH37758 22425
Brochures
Brochure- COUNCIL TAXA payment made to your local authority in order to pay for local services like schools, libraries, and refuse collection. The amount you pay depends on the value of the property.Read more about council Tax in our glossary page.
- Band: F
- PARKINGDetails of how and where vehicles can be parked, and any associated costs.Read more about parking in our glossary page.
- Garage,Off street
- GARDENA property has access to an outdoor space, which could be private or shared.
- Yes
- ACCESSIBILITYHow a property has been adapted to meet the needs of vulnerable or disabled individuals.Read more about accessibility in our glossary page.
- Level access shower
Edstaston, Wem
Add an important place to see how long it'd take to get there from our property listings.
__mins driving to your place
Your mortgage
Notes
Staying secure when looking for property
Ensure you're up to date with our latest advice on how to avoid fraud or scams when looking for property online.
Visit our security centre to find out moreDisclaimer - Property reference 101056072968. The information displayed about this property comprises a property advertisement. Rightmove.co.uk makes no warranty as to the accuracy or completeness of the advertisement or any linked or associated information, and Rightmove has no control over the content. This property advertisement does not constitute property particulars. The information is provided and maintained by Barbers, Whitchurch. Please contact the selling agent or developer directly to obtain any information which may be available under the terms of The Energy Performance of Buildings (Certificates and Inspections) (England and Wales) Regulations 2007 or the Home Report if in relation to a residential property in Scotland.
*This is the average speed from the provider with the fastest broadband package available at this postcode. The average speed displayed is based on the download speeds of at least 50% of customers at peak time (8pm to 10pm). Fibre/cable services at the postcode are subject to availability and may differ between properties within a postcode. Speeds can be affected by a range of technical and environmental factors. The speed at the property may be lower than that listed above. You can check the estimated speed and confirm availability to a property prior to purchasing on the broadband provider's website. Providers may increase charges. The information is provided and maintained by Decision Technologies Limited. **This is indicative only and based on a 2-person household with multiple devices and simultaneous usage. Broadband performance is affected by multiple factors including number of occupants and devices, simultaneous usage, router range etc. For more information speak to your broadband provider.
Map data ©OpenStreetMap contributors.







