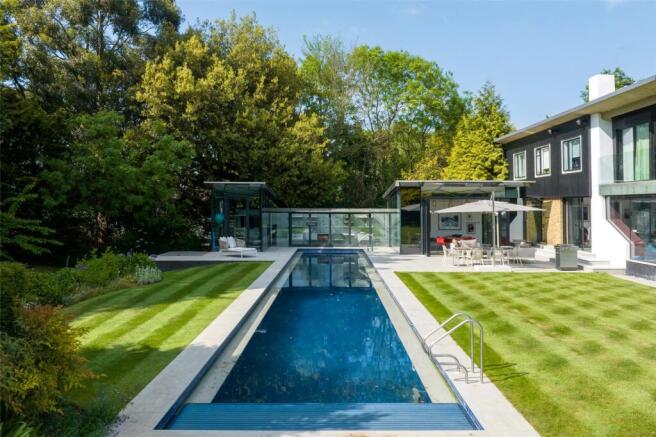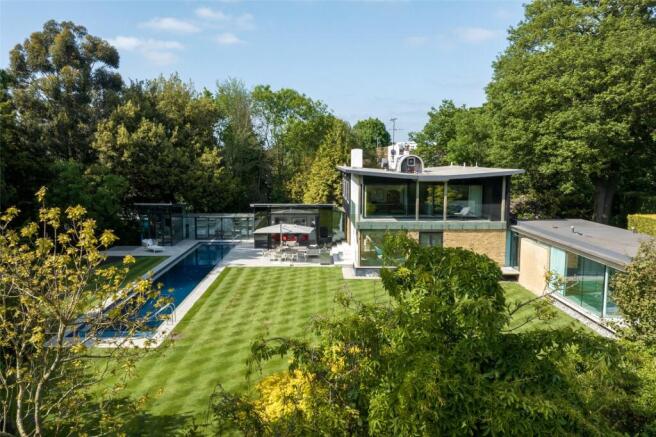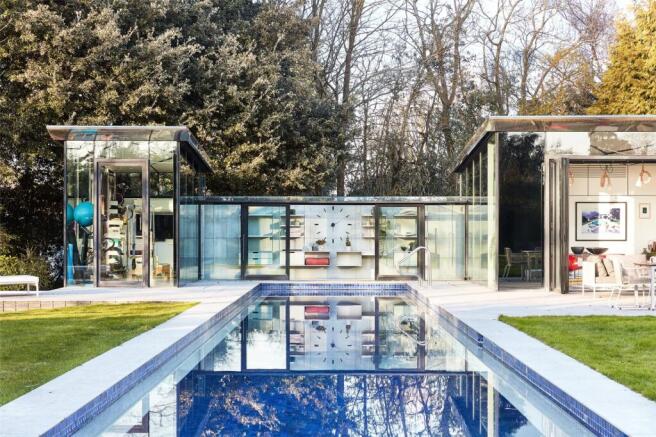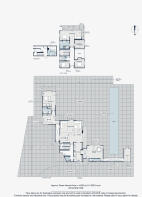Fitzroy Park, London, N6

Letting details
- Let available date:
- 01/05/2025
- Deposit:
- £72,000A deposit provides security for a landlord against damage, or unpaid rent by a tenant.Read more about deposit in our glossary page.
- Min. Tenancy:
- Ask agent How long the landlord offers to let the property for.Read more about tenancy length in our glossary page.
- Let type:
- Short term
- Furnish type:
- Part furnished
- Council Tax:
- Ask agent
- PROPERTY TYPE
Detached
- BEDROOMS
4
- BATHROOMS
4
- SIZE
4,230 sq ft
393 sq m
Key features
- Architect-designed mid-century modern property
- Highly sought-after private road
- Contemporary kitchen
- Open-plan reception and dining room
- Garden room
- Principal bedroom suite with wraparound terrace
- Dedicated dressing room
- Two further bedrooms in the main house
- Family bathroom
- Self-contained annexe with kitchenette and bedroom suite
Description
At either end of the entrance hallway are two sets of full-height saloon doors, opening into the kitchen and reception room respectively. With runs of pale wood cabinets, stainless steel worktops, a Sub-Zero fridge-freezer and sleek Gaggenau appliances, the kitchen is an understated yet functional culinary setting. Through an archway, reach the split-level, open-plan living reception room. Swathes of natural light cascade across the spacious proportions, thanks to its wraparound floor-to-ceiling glazing. To one side of the upper level, a bespoke dining table seats eight, while at the other, a glass-topped desk makes for a contemporary study space. On the lower level sits clusters of mid-century modern style chairs and sofas in muted jewel tones. There’s a relaxed quality to the space, laid with a patchwork of antique rugs.
Family life continues beyond the kitchen into the day room. It’s an uplifting and inspiring setting: the whitewashed cubic volume is punctuated by a black steel framework, with girders that criss-cross over the high ceiling. In keeping with Lorenz’s design for the main house, Jiiná installed a mass of glazing into the room, including bi-folding doors that open onto the patio. With its verdant lawn, 25 metre-long swimming pool and border of soaring trees, the garden feels worlds away from the city. Completing this wing, a glass-clad hallway leads to the fully-equipped gym where a state-of-the-art Pilates machine centres the room.
The main stairwell has been finished with the aesthetic precision of a gallery: whitewashed walls are grounded by muted stone treads, while a picture window casts soft light across the collection of contemporary artwork. Polished wood floors lead through saloon doors into the principal bedroom suite. There’s an outstanding inside-out feel granted by the wraparound glazing, which slides open to a poured concrete balcony overlooking the garden. A large dressing room is complete with Vitsœ shelving, and the en suite bathroom is finished with a marble-covered rainfall shower and minimalist dual vanity.
Two further bedrooms feature integrated storage and rich teal-green carpets, both served by a family-sized bathroom. Accessed from the main reception room via a glass-clad hallway, a lateral guest annexe is complete with a kitchen and living room, while its en suite bedroom gazes across the garden through full-height windows.
Location:
Fitzroy Park is an exceptionally private, tree-lined drive in one of London’s most picturesque postcodes. Bordering the east side of Hampstead Heath, Highgate is a neighbourhood loved by both families and city types. There’s a village-like feel to its High Street, lined with cafes, delicatessens and boutique charity shops. The area is surrounded by green spaces: it’s a ten minute walk to Waterlow Park and Highgate Cemetery, or fifteen minutes to the Heath – offering freshwater swimming throughout the year. Gaze across the city skyline from Parliament Hill, then head to The Red Lion & Sun for a post-walk roast, a coveted local pub that’s been in business since the 16th century.
Highgate (10 mins)
Brochures
Particulars- COUNCIL TAXA payment made to your local authority in order to pay for local services like schools, libraries, and refuse collection. The amount you pay depends on the value of the property.Read more about council Tax in our glossary page.
- Band: H
- PARKINGDetails of how and where vehicles can be parked, and any associated costs.Read more about parking in our glossary page.
- Yes
- GARDENA property has access to an outdoor space, which could be private or shared.
- Yes
- ACCESSIBILITYHow a property has been adapted to meet the needs of vulnerable or disabled individuals.Read more about accessibility in our glossary page.
- Ask agent
Fitzroy Park, London, N6
Add an important place to see how long it'd take to get there from our property listings.
__mins driving to your place
Notes
Staying secure when looking for property
Ensure you're up to date with our latest advice on how to avoid fraud or scams when looking for property online.
Visit our security centre to find out moreDisclaimer - Property reference NOT220331_L. The information displayed about this property comprises a property advertisement. Rightmove.co.uk makes no warranty as to the accuracy or completeness of the advertisement or any linked or associated information, and Rightmove has no control over the content. This property advertisement does not constitute property particulars. The information is provided and maintained by Domus Nova, London. Please contact the selling agent or developer directly to obtain any information which may be available under the terms of The Energy Performance of Buildings (Certificates and Inspections) (England and Wales) Regulations 2007 or the Home Report if in relation to a residential property in Scotland.
*This is the average speed from the provider with the fastest broadband package available at this postcode. The average speed displayed is based on the download speeds of at least 50% of customers at peak time (8pm to 10pm). Fibre/cable services at the postcode are subject to availability and may differ between properties within a postcode. Speeds can be affected by a range of technical and environmental factors. The speed at the property may be lower than that listed above. You can check the estimated speed and confirm availability to a property prior to purchasing on the broadband provider's website. Providers may increase charges. The information is provided and maintained by Decision Technologies Limited. **This is indicative only and based on a 2-person household with multiple devices and simultaneous usage. Broadband performance is affected by multiple factors including number of occupants and devices, simultaneous usage, router range etc. For more information speak to your broadband provider.
Map data ©OpenStreetMap contributors.





