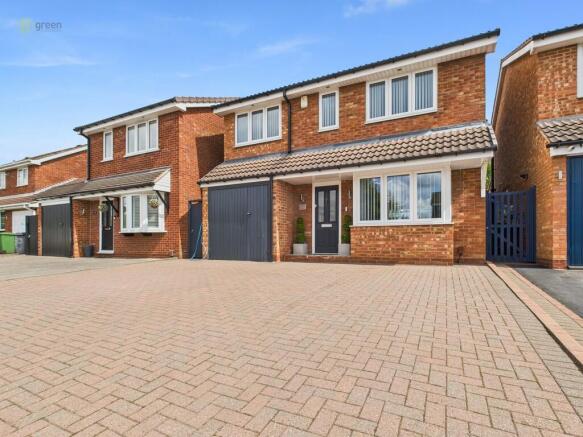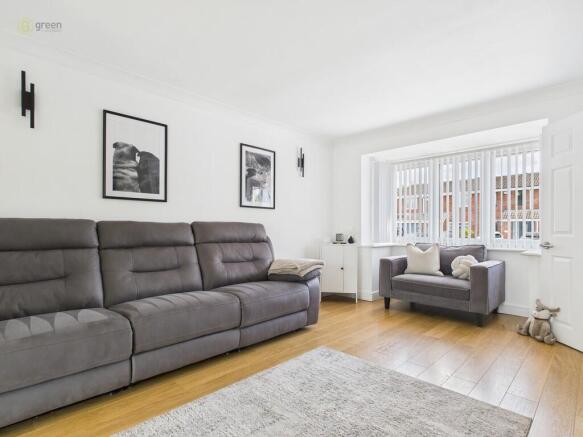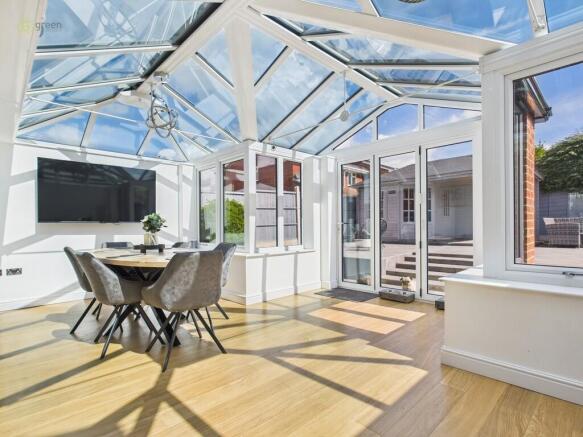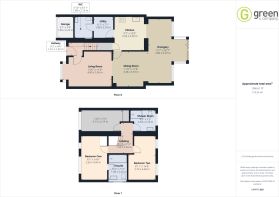
Bradewell Road, Castle Bromwich

- PROPERTY TYPE
Detached
- BEDROOMS
3
- BATHROOMS
2
- SIZE
Ask agent
- TENUREDescribes how you own a property. There are different types of tenure - freehold, leasehold, and commonhold.Read more about tenure in our glossary page.
Freehold
Key features
- OPEN PLAN LIVING
- ORANGERY WITH UNDER FLOOR HEATING
- MODERN KITCHEN WITH GRANITE WORKTOPS
- FANTASTIC ENSUITE
- LOW MAINTENANCE GARDEN WITH PORCELAIN FLOORING
- THREE DOUBLE BEDROOMS WITH WARDROBES
- UTILITY
- DOWNSTAIRS WC
- SOUGHT AFTER LOCATION
- SCHOOL CATCHMENT
Description
If you are looking for a property that oozes luxury and class with open plan living then this home is for you. From the moment you walk in you will not be disappointed. Laminate wood flooring flows throughout the lounge, dining room into the impressive orangery with underfloor heating in the orangery, the fantastic kitchen with granite worktops flows from the orangery and into utility and downstairs WC. It doesn't stop there as soon as you arrive on the spacious landing you are greeted with three double bedrooms all with wardrobes, generous shower room and a immaculate modern ensuite. Once you step outside you are greeted with a fantastic landscaped low maintenance rear garden with porcelain paved flooring stepping up to further seating area. This house needs to be seen to be appreciated for the quality it offers. Situated in a sought after location and close to Park Hall Academy approx 0.2 mile away and 0.5 mile to Castle Hall Gardens with shops and amenities within 0.5 mile also. DO NOT MISS THIS HOME call Green and Company to arrange your viewing.
Approached via a block paved drive way suitable for multiple vehicles, with porcelain tiled step in hall.
HALL Having stairs to first floor with oak bannister and laminate wood effect flooring also featuring vertical radiator, door into:-
LOUNGE 16' 0" x 11' 8" (4.88m x 3.56m) Offering a classy feel with laminate wood effect flooring, feature radiator, bay window and wall lights opening up into:-
DINING ROOM 11' 0" x 11' 8" (3.35m x 3.56m) Continuing with the laminate wood effect flooring, LED wall lights, feature radiator, door to kitchen and opening into:-
ORANGERY 12' 7" x 20' 7" (3.84m x 6.27m) WOW this is what open plan living is about with laminate wood effect flooring continued with underfloor heating and wall controls, feature lighting, feature radiator, bi-fold door onto garden and opening into:-
KITCHEN 9' 7" x 10' 9" (2.92m x 3.28m) Another impressive room offering granite work tops with inset sink, mosaic tiles cover the under unit space, with spotlights to ceiling and under unit and over unit lighting, induction hob, drawer packs, integrated double oven and microwave, extractor, integrated dishwasher, wine cooler, porcelain floor tiling and vertical feature radiator.
UTILITY ROOM 6' 1" x 7' 1" (1.85m x 2.16m) Continuing the porcelain flooring with space for washing machine, worktop and selection on wall and base units, spotlights to ceiling and having door into:-
WC With spotlights to ceiling, useful floor to ceiling cupboard, vanity unit and basin, back to wall WC, porcelain tiled floor, tiled splash back and vertical radiator.
FIRST FLOOR LANDING Approached via stairs with oak hand rail to spacious landing offer oak and black bannister, vertical feature radiator, loft access and doors to bedrooms and shower room.
BEDROOM ONE 8' 7" x 14' 9" (2.62m x 4.5m) With two windows to front, fitted wardrobes, feature radiator and door to:-
BEDROOM TWO 8' 11" x 14' 8" (2.72m x 4.47m) Having two windows to rear, fitted wardrobes and radiator.
BEDROOM THREE 13' 6" x 7' 2" (4.11m x 2.18m) With fitted wardrobe, window to front, laminate wood effect flooring and radiator.
ENSUITE Again oozing luxury with glass vanity bowl and drawer unit, WC, walk in shower tray with glass screen, rain water feature shower head, mixer shower, tiled floor, feature tiling to walls, spotlights, window to side, shaver point, extractor fan and double feature towel rail.
SHOWER ROOM Is another spacious room with walk in shower tray and cubicle, mixer shower, vanity sink and unit, WC, vertical feature radiator, fitted mirror, spot lights and window to rear.
GARDEN Is fantastically presented with porcelain tiled flooring with separate seating areas, stepping up to higher seating area with TUINKENNET CABIN (separate negotiation for the cabin), with a selection of trees and shrubs, side access to front of property with water tap and double socket for outside electric.
GARAGE 5' 1" x 7' 4" (1.55m x 2.24m) Is currently being used as storage space, having 1/3 and 2/3 door access. (Please ensure that prior to legal commitment you check that any garage facility is suitable for your own vehicular requirements)
Council Tax Band D Solihull Metropolitan Borough Council
Predicted mobile phone coverage and broadband services at the property.
Mobile coverage - voice likely available for Three, Vodafone, limited for EE, O2 and data likely available for Three, Vodafone, limited for EE, O2
Broadband coverage - Broadband Type = Standard Highest available download speed 7 Mbps. Highest available upload speed 0.8Mbps.
Broadband Type = Superfast Highest available download speed 51Mbps. Highest available upload speed 14Mbps.
Broadband Type = Ultrafast Highest available download speed 1800Mbps. Highest available upload speed 220Mbps.
Networks in your area:- Virgin Media, Openreach
The mobile and broadband information above has been obtained from the Mobile and Broadband checker - Ofcom website.
Sellers are asked to complete a Property Information Questionnaire for the benefit of buyers. This questionnaire provides further information and declares any material facts that may affect your decision to view or purchase the property. This document will be available on request.
Looking to make an offer? We are committed to finding the right buyer for the right property and try to do everything we can from the outset to ensure the sales we agree, subject to contract, will proceed to completion of contracts within a fair time frame that meets all parties' expectations. At one point during the offer negotiations, one of our branch-based mortgage advisers will call to financially qualify your offer. We recommend that you take this advice before making an offer.
BUYERS COMPLIANCE ADMINISTRATION FEE: in accordance with the Money Laundering Regulations 2007, Estate Agents are required to carry out due diligence on all clients to confirm their identity, including eventual buyers of a property. Green and Company use an electronic verification system to verify Clients' identity. This is not a credit check, so it will have no effect on credit history. By placing an offer on a property, you agree (all buyers) that if the offer is accepted, subject to contract, we, as Agents for the seller, can complete this check for a fee of £25 plus VAT (£30 inc VAT), which is non-refundable under any circumstance. A record of the search will be retained securely by Green and Company within the electronic property file of the relevant property.
FIXTURES AND FITTINGS as per sales particulars.
TENURE
The Agent understands that the property is freehold. However we are still awaiting confirmation from the vendors Solicitors and would advise all interested parties to obtain verification through their Solicitor or Surveyor.
GREEN AND COMPANY has not tested any apparatus, equipment, fixture or services and so cannot verify they are in working order, or fit for their purpose. The buyer is strongly advised to obtain verification from their Solicitor or Surveyor. Please note that all measurements are approximate.
If you require the full EPC certificate direct to your email address please contact the sales branch marketing this property and they will email the EPC certificate to you in a PDF format
WANT TO SELL YOUR OWN PROPERTY?
CONTACT YOUR LOCAL GREEN & COMPANY BRANCH ON
- COUNCIL TAXA payment made to your local authority in order to pay for local services like schools, libraries, and refuse collection. The amount you pay depends on the value of the property.Read more about council Tax in our glossary page.
- Band: D
- PARKINGDetails of how and where vehicles can be parked, and any associated costs.Read more about parking in our glossary page.
- Garage,Off street
- GARDENA property has access to an outdoor space, which could be private or shared.
- Yes
- ACCESSIBILITYHow a property has been adapted to meet the needs of vulnerable or disabled individuals.Read more about accessibility in our glossary page.
- Ask agent
Bradewell Road, Castle Bromwich
Add an important place to see how long it'd take to get there from our property listings.
__mins driving to your place



Your mortgage
Notes
Staying secure when looking for property
Ensure you're up to date with our latest advice on how to avoid fraud or scams when looking for property online.
Visit our security centre to find out moreDisclaimer - Property reference 101995064302. The information displayed about this property comprises a property advertisement. Rightmove.co.uk makes no warranty as to the accuracy or completeness of the advertisement or any linked or associated information, and Rightmove has no control over the content. This property advertisement does not constitute property particulars. The information is provided and maintained by Green & Company, Castle Bromwich. Please contact the selling agent or developer directly to obtain any information which may be available under the terms of The Energy Performance of Buildings (Certificates and Inspections) (England and Wales) Regulations 2007 or the Home Report if in relation to a residential property in Scotland.
*This is the average speed from the provider with the fastest broadband package available at this postcode. The average speed displayed is based on the download speeds of at least 50% of customers at peak time (8pm to 10pm). Fibre/cable services at the postcode are subject to availability and may differ between properties within a postcode. Speeds can be affected by a range of technical and environmental factors. The speed at the property may be lower than that listed above. You can check the estimated speed and confirm availability to a property prior to purchasing on the broadband provider's website. Providers may increase charges. The information is provided and maintained by Decision Technologies Limited. **This is indicative only and based on a 2-person household with multiple devices and simultaneous usage. Broadband performance is affected by multiple factors including number of occupants and devices, simultaneous usage, router range etc. For more information speak to your broadband provider.
Map data ©OpenStreetMap contributors.





