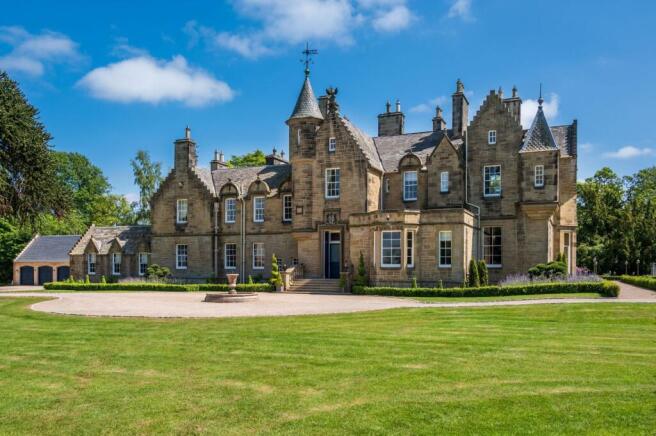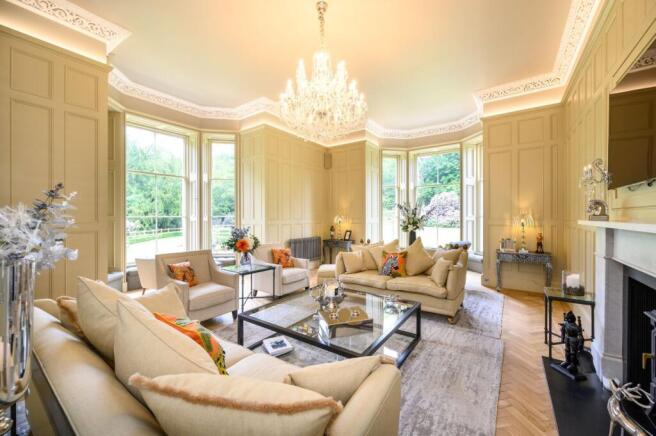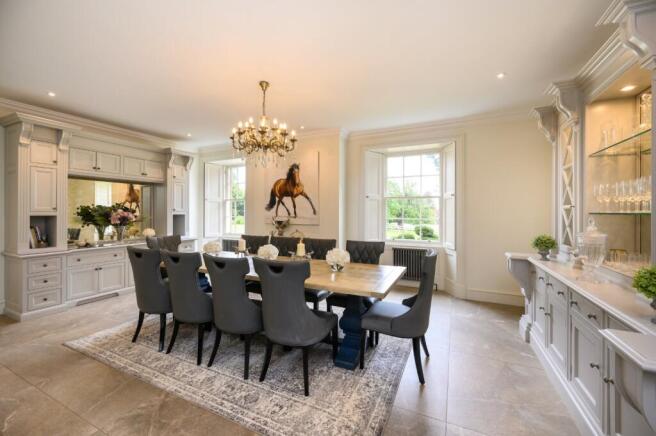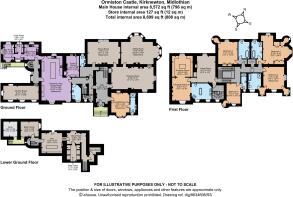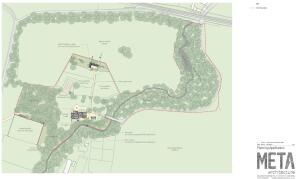Ormiston Castle, Kirknewton, West Lothian

- PROPERTY TYPE
Detached
- BEDROOMS
6
- BATHROOMS
6
- SIZE
8,572 sq ft
796 sq m
- TENUREDescribes how you own a property. There are different types of tenure - freehold, leasehold, and commonhold.Read more about tenure in our glossary page.
Freehold
Key features
- Historical character yet suitably modernised and secure
- Ample entertaining and reception space
- Substantial principal suite with views to the paddocks
- Garaging for multiple vehicles
- Equestrian facilities, paddocks and tennis court
- Extensive gardens with ample parking
Description
The ground floor features five spacious reception rooms, all restored back to their original features with modern facilities and ideal for entertaining. These include two magnificent drawing rooms, featuring original light oak herringbone parquet floor, antique original fireplaces with stunning marble surrounds, exquisite cornicing and ceiling roses.
The elegant dining room showcases part panelled walls and Victorian ostrich wallpaper, beautiful crystal wall lights and elegant chandeliers. Harris Tweed window seats adorn the two bay windows, overlooking the beautiful gardens of box hedge French Lavender and White Hydrangeas.
A stunning Clive Christian kitchen features a large central island with breakfast bar, two beautiful floor to ceiling handmade dressers, a gas fired four oven Aga and a range of high end appliances with exceptional units. The open plan design offers this kitchen and dining space a modern homely feel, within this historic castle setting.
An adjacent Butler’s Pantry is equipped with solid granite work tops, antique original Belfast sink with copper fittings, heated Parque flooring, NEFF appliances and antique crystal chandelier.
For entertainment, there is a purpose built 1930s Art Deco style cinema with Sistine Chapel design ceiling, star constellation fibre optics and fully fitted surround sound. Along with a traditional Highland style pub on the lower level, with access on to the patio.
A magnificent turned staircase leads to the galleried first-floor landing, with a spectacular contemporary chandelier. The first-floor includes the principal bedroom suite consisting of a private sitting room, spacious dressing room, bedroom with stunning views of the equestrian paddocks and a luxurious en-suite hand built marble tiled bathroom.
The additional four luxury bedrooms all benefit from newly refurbished bathrooms with beautiful Italian Heritage suites and floor to ceiling Italian marble tiles; along with brand new feature radiators throughout and carpeted lit turrets, offering both charm and modern amenities.
Throughout the property underfloor heating has been installed as part of the refurbishment, along with a new heating system. The property also now benefits from a state of the art Loxone smart home management system allowing the curation of lighting, multi media, heating, energy saving and security – ideal for managing a property of this size while in residence or from afar.
The castle sits within 15 acres of fields and woodlands, with a waterfall and stream offering peace, seclusion and privacy to its residents.
The long driveway arrives at a smart gated entrance with security intercom set behind a charming bridge and opens onto a substantial turning circle with fountain fronting the house, with extensive parking to the side.
The gardens feature immaculate, level lawns, box hedging, colourful border flowerbeds and extensive patio areas for al fresco dining.
The Gogar Burn runs through the grounds, with its Grade C Listed bridge believed to be designed by the artist Alexander Naysmith.
There is also a hard tennis court and several fenced paddocks serving the stables block, which provides accommodation for several horses. The estate is equipped with extensive security features.
Ormiston Castle is ideally located just outside of Edinburgh, within easy reach of the city and it’s attractions. While excursions North to the Scottish Highlands are made simple via nearby The Queensferry Crossing, or West with quick access to the M8. Travel further afield is also convenient, with Edinburgh’s very well-connected airport only a short drive away. Kirknewton Railway Station is an easy 0.7 mile walk away.
Local Authority: West Lothian Council
Services: Mains electricity, gas and water. Private drainage.
Council Tax: Band H
Tenure: Freehold
Fixtures and Fittings: All fixtures and fittings are subject to offer.
Wayleaves and easements: The property is sold subject to any wayleaves or easements, whether mentioned in these particulars or not.
Brochures
Web DetailsParticulars- COUNCIL TAXA payment made to your local authority in order to pay for local services like schools, libraries, and refuse collection. The amount you pay depends on the value of the property.Read more about council Tax in our glossary page.
- Band: H
- PARKINGDetails of how and where vehicles can be parked, and any associated costs.Read more about parking in our glossary page.
- Yes
- GARDENA property has access to an outdoor space, which could be private or shared.
- Yes
- ACCESSIBILITYHow a property has been adapted to meet the needs of vulnerable or disabled individuals.Read more about accessibility in our glossary page.
- Ask agent
Ormiston Castle, Kirknewton, West Lothian
Add an important place to see how long it'd take to get there from our property listings.
__mins driving to your place



Your mortgage
Notes
Staying secure when looking for property
Ensure you're up to date with our latest advice on how to avoid fraud or scams when looking for property online.
Visit our security centre to find out moreDisclaimer - Property reference EDN220109. The information displayed about this property comprises a property advertisement. Rightmove.co.uk makes no warranty as to the accuracy or completeness of the advertisement or any linked or associated information, and Rightmove has no control over the content. This property advertisement does not constitute property particulars. The information is provided and maintained by Strutt & Parker, National Country House Department. Please contact the selling agent or developer directly to obtain any information which may be available under the terms of The Energy Performance of Buildings (Certificates and Inspections) (England and Wales) Regulations 2007 or the Home Report if in relation to a residential property in Scotland.
*This is the average speed from the provider with the fastest broadband package available at this postcode. The average speed displayed is based on the download speeds of at least 50% of customers at peak time (8pm to 10pm). Fibre/cable services at the postcode are subject to availability and may differ between properties within a postcode. Speeds can be affected by a range of technical and environmental factors. The speed at the property may be lower than that listed above. You can check the estimated speed and confirm availability to a property prior to purchasing on the broadband provider's website. Providers may increase charges. The information is provided and maintained by Decision Technologies Limited. **This is indicative only and based on a 2-person household with multiple devices and simultaneous usage. Broadband performance is affected by multiple factors including number of occupants and devices, simultaneous usage, router range etc. For more information speak to your broadband provider.
Map data ©OpenStreetMap contributors.
