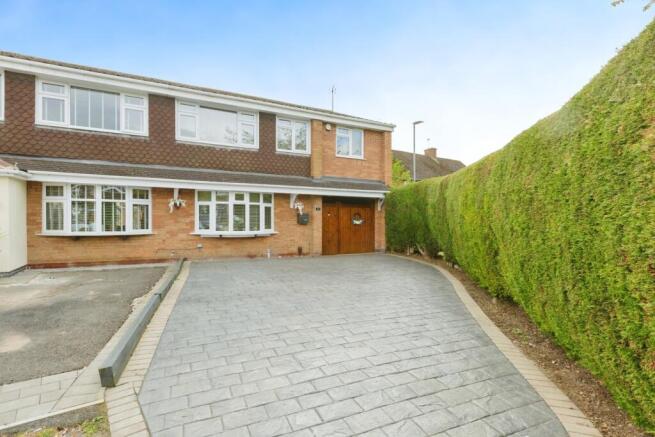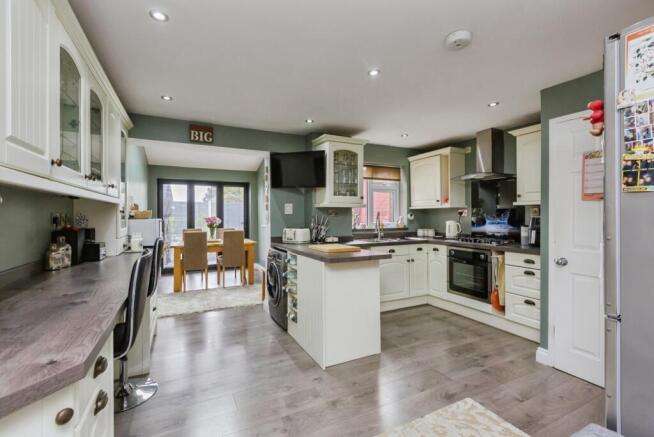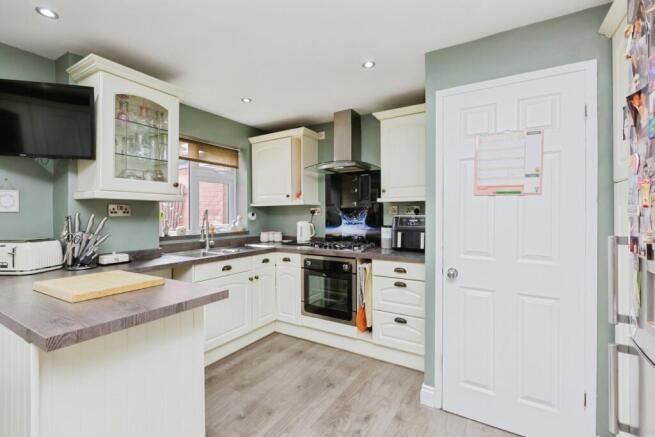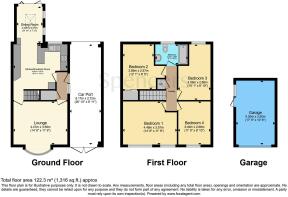Beechwood Avenue, Queniborough, Leicester, Leicestershire, LE7

- PROPERTY TYPE
Semi-Detached
- BEDROOMS
4
- BATHROOMS
1
- SIZE
Ask agent
- TENUREDescribes how you own a property. There are different types of tenure - freehold, leasehold, and commonhold.Read more about tenure in our glossary page.
Freehold
Key features
- - Solar Panels
- - Extended Dining Room
- - Contemporary Bathroom Renovation
- - End of Cul-de-Sac Location
- - 4 Well-Proportioned Bedrooms
Description
Outside, there is an enclosed carport and a garage to the rear, providing secure parking and storage. The garden is beautifully landscaped, featuring a rear patio area ideal for outdoor dining, which steps up to a raised lawn and a second raised patio behind the garage, offering a private and peaceful retreat.
Additional features include solar panels and re-skimmed ceilings throughout, adding to the home's energy efficiency and overall appeal.
This charming property offers a perfect balance of modern living and practical space, all in a desirable, tranquil location.
Nestled in the small, picturesque village of Queniborough, located in the northeastern part of Leicestershire, England. Just a few miles outside of the bustling city of Leicester, it offers a peaceful and rural retreat with a blend of traditional charm and modern convenience. The village is surrounded by beautiful green countryside, with rolling hills, farmland, and meandering footpaths ideal for nature lovers and those who enjoy outdoor activities.
The heart of Queniborough is its tight-knit community, with historic buildings such as the St. Mary's Church, a Grade II listed structure, offering a glimpse into the village’s past. The village has a warm, welcoming atmosphere, with a few local shops, a pub, and recreational spaces, making it a quiet but connected place to live.
For those who enjoy history, there are nearby landmarks and heritage sites, while the nearby cities of Leicester and Loughborough offer a wealth of cultural activities, dining, and entertainment. Queniborough is a lovely blend of rural serenity and accessibility to urban life, making it an ideal place for those looking to escape the hustle and bustle while staying well-connected.
Driveway
The front garden is neatly landscaped with patterned concrete paving and provides off-road parking for up to 4-5 cars.
Entrance Hall
Upon entering the property through the gated carport, you step into the entrance hall, where the space unfolds to offer access to the kitchen, lounge, and a handy storage area under the stairs.
Kitchen/Breakfast Room
4.62m x 4.47m
The kitchen is a well-designed space, featuring ample wall and base units, as well as a breakfast island for added convenience. The sink overlooks the garden, and the kitchen flows effortlessly into the dining room, which is bathed in natural light thanks to bifold doors leading to the garden, Velux windows in the roof, and a modern radiator.
Dining Room
3.02m x 2.21m
Lounge
4.47m x 3.58m
The spacious lounge features a floating bay window to the front of the property, a double radiator, and a sleek chrome-finished electric fire, creating a warm and inviting atmosphere.
Bedroom 1
4.48m x 3.57m
Upstairs, the master bedroom is situated at the front of the property, offering two large windows that let in plenty of natural light, fitted wardrobes with sliding mirrored doors, and laminate flooring.
Bedroom 2
3.69m x 2.57m
Currently used as a dressing room, Bedroom 2 boasts a double radiator beneath a rear facing window, built-in sliding wardrobes above the stairs, and recessed spotlights for a touch of modern flair.
Bedroom 3
4.59m x 2.68m
Bedroom 3, located at the rear of the house, comfortably accommodates a king-sized bed with plenty of space for wardrobes and a desk.
Bedroom 4
3.49m x 2.68m
Bedroom 4, also at the front of the property, features a radiator under the window and attractive laminate flooring.
Bathroom
The stylishly renovated bathroom includes a rainfall shower over the bath, a vanity sink, a WC, and is fully tiled throughout. A tall towel rail and a frosted rear window add the finishing touches.
Rear Garden
The rear garden is a peaceful retreat, with a patio area around the garage and dining room extension, leading up to a well-maintained lawn with flower beds and a second patio area to the rear of the garage.
- COUNCIL TAXA payment made to your local authority in order to pay for local services like schools, libraries, and refuse collection. The amount you pay depends on the value of the property.Read more about council Tax in our glossary page.
- Band: C
- PARKINGDetails of how and where vehicles can be parked, and any associated costs.Read more about parking in our glossary page.
- Yes
- GARDENA property has access to an outdoor space, which could be private or shared.
- Yes
- ACCESSIBILITYHow a property has been adapted to meet the needs of vulnerable or disabled individuals.Read more about accessibility in our glossary page.
- Ask agent
Energy performance certificate - ask agent
Beechwood Avenue, Queniborough, Leicester, Leicestershire, LE7
Add an important place to see how long it'd take to get there from our property listings.
__mins driving to your place



Your mortgage
Notes
Staying secure when looking for property
Ensure you're up to date with our latest advice on how to avoid fraud or scams when looking for property online.
Visit our security centre to find out moreDisclaimer - Property reference SYS250155. The information displayed about this property comprises a property advertisement. Rightmove.co.uk makes no warranty as to the accuracy or completeness of the advertisement or any linked or associated information, and Rightmove has no control over the content. This property advertisement does not constitute property particulars. The information is provided and maintained by Spencers Estate Agency, Syston. Please contact the selling agent or developer directly to obtain any information which may be available under the terms of The Energy Performance of Buildings (Certificates and Inspections) (England and Wales) Regulations 2007 or the Home Report if in relation to a residential property in Scotland.
*This is the average speed from the provider with the fastest broadband package available at this postcode. The average speed displayed is based on the download speeds of at least 50% of customers at peak time (8pm to 10pm). Fibre/cable services at the postcode are subject to availability and may differ between properties within a postcode. Speeds can be affected by a range of technical and environmental factors. The speed at the property may be lower than that listed above. You can check the estimated speed and confirm availability to a property prior to purchasing on the broadband provider's website. Providers may increase charges. The information is provided and maintained by Decision Technologies Limited. **This is indicative only and based on a 2-person household with multiple devices and simultaneous usage. Broadband performance is affected by multiple factors including number of occupants and devices, simultaneous usage, router range etc. For more information speak to your broadband provider.
Map data ©OpenStreetMap contributors.




