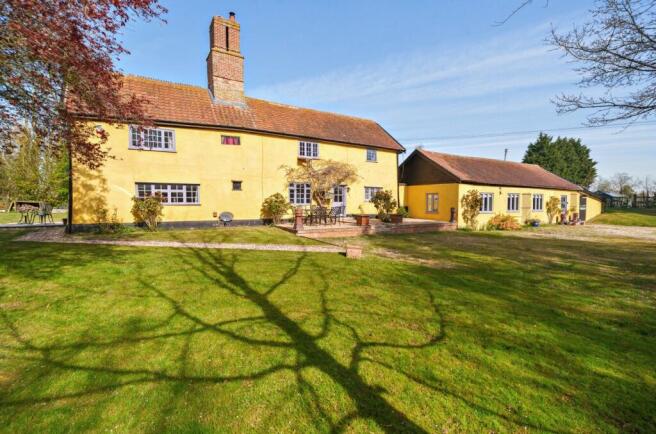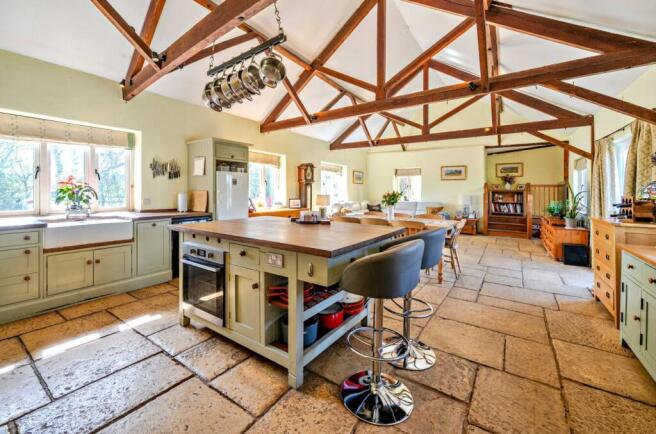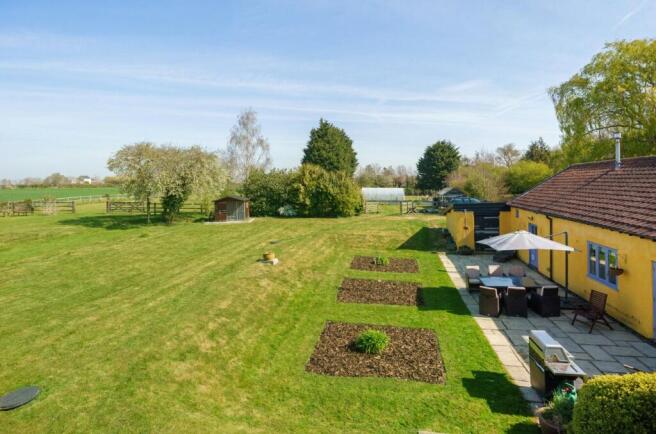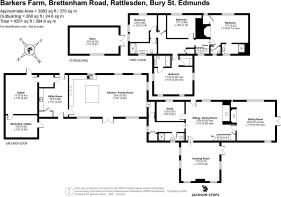
Brettenham Road, Rattlesden, Bury St Edmunds, Suffolk, IP30

- PROPERTY TYPE
Detached
- BEDROOMS
4
- BATHROOMS
4
- SIZE
3,983 sq ft
370 sq m
- TENUREDescribes how you own a property. There are different types of tenure - freehold, leasehold, and commonhold.Read more about tenure in our glossary page.
Freehold
Key features
- A glorious Grade II Listed former farmhouse
- Idyllically located in a rural setting
- 4 Reception rooms
- Kitchen/breakfast/family room
- 4 Bedrooms & 4 bath/shower rooms
- Gated driveway & parking
- Outbuildings
- Gardens, grounds, paddock & orchard area
- Boating Pond
- In all about 2.5 acres (sts)
Description
Drawing room, sitting room, dining hall/snug, kitchen/breakfast/family room, utility/boot room, inner hall, shower/cloakroom, study and workshop/store rooms.
Spacious first floor landing, master bedroom with en-suite bathroom & walk-in wardrobe, bedroom two with en-suite shower room, two further double bedrooms & a family shower room.
Gated driveway, parking for several vehicles, outbuildings, greenhouse, terraced dining areas, gardens, grounds, paddock & orchard area, boating pond, dog kennel, polytunnel and kitchen garden.
In all about 2.5 acres (sts).
THE PROPERTY
Barkers Farm is a beautifully presented Grade II listed former farmhouse, presenting colour washed rendered elevations under a clay tiled roof, standing in a beautiful rural location, enjoying a private setting. The accommodation has been much improved and extended by the current owner and boasts around 4,000 sq ft (370 sq m) of accommodation arranged over two floors.
The half glazed front door leads into a boot room/utility room with stone slab flooring, which is fitted with a range of base and eye level units, work surfaces with a ceramic sink unit, tiled splashbacks and space and plumbing for automatic appliances. There is a pantry cupboard, Sheila Maid drying rack and a door leads out to the rear garden. Doors lead through to a coat/boot store and onto a workshop/storeroom with door to the rear and a door into a further workshop/storeroom with a concrete floor. The kitchen/breakfast/family room is an outstanding open plan room measuring 35’ x 19’ with vaulted ceiling and exposed timbers, windows to three aspects and French doors open to the rear terrace. The kitchen area features painted base units with hardwood worksurfaces, underset ceramic butler sink, four oven Aga Range cooker with warm plate set into a high mantle former fireplace with electric hobs inset into the work surface to the side and there is a built-in electric fan over within the breakfast island unit. There is also space and plumbing for a dishwasher and fridge and stone slab flooring throughout. Steps lead down to an inner hall with brick paving housing the boiler cupboard and a door leads into a shower room/cloakroom.
The sitting room/dining hall has a half glazed door and window to the front and features an impressive inglenook fireplace with bressummer beam and inset log burning stove and the stairs leading to the first floor. The room enjoys exposed wall timbers and an ancient hatch door opening through to the drawing room, which is a modern room, being part of the extension added by the current owner. This triple aspect room features double glazed windows and French doors out to the west facing terrace, oak flooring and a fireplace with inset log burning stove. The sitting room features windows to the front and rear, French doors out to the side garden, exposed wall timbers and a Tudor style fireplace with inset log burning stove on a pamment tile hearth. There is also a study with plantation shutters, exposed wall and ceiling timbers and an ancient three plank studded door.
On the first floor, a spacious landing with airing cupboard, store cupboard and loft access gives access to four bedrooms. Bedroom one is a charming room with a window to the front, exposed wall and ceiling timbers, exposed Tudor brick fireplace with alcove wardrobe cupboard to the side, semi open plan en-suite shower room. Bedroom two is a modern room and has a triple aspect enjoying picturesque countryside views and has an oak latch door into an en-suite bathroom and there is also a walk-in dressing room cupboard. This room displays the original pargetry of what is believed to be a Gryphon. Bedroom three features metal windows to the front and side and a timber mullion window to the side and enjoys exposed timbers and a ceiling beam. Bedroom four has a window to the front and exposed chimney breast brickwork. There is also a family shower room with timber mullion window to the rear, tiled double shower cubicle, wash basin vanity unit and a low level wc.
OUTSIDE
A long gated driveway gives access to a spacious gravelled parking area, capable of parking numerous vehicles. The gardens are of particular note with large areas of lawn, flower & shrub beds, post and railed paddock, kitchen garden, polytunnel, outbuilding/store, dog kennel, orchard and a boating pond. There are terrace areas to the front and rear of the house, as well as a decked area to the rear boundary, all ideal for alfresco dining. The gardens and grounds abut farmland to all boundaries and enjoy beautiful countryside views. In all 2.5 acres (subject to survey).
LOCATION
Barkers Farm is beautifully situated at the end of a no-through lane enjoying a private setting surrounded by farmland, yet lies just 1 mile (20 minute walk) from Rattlesden village and 10 miles from Bury St Edmunds. Rattlesden is a highly regarded village and is very well served having a village shop/post office, primary school, two public houses/restaurants, village hall, wonderful recreation area and a fine parish church. The village is situated in a picturesque valley just 4 miles from the A14, giving access to the east coast ports of Ipswich and Harwich and west to Newmarket, Cambridge and the A11(M11). The historic cathedral town of Bury St Edmunds offers an excellent range of amenities with schooling in the public and private sectors, extensive shopping facilities and a good range of leisure facilities including health clubs, swimming pools and golf clubs. Cultural amenities include the beautiful Georgian Theatre Royal and The Abbey Gardens.
Stowmarket golf club lies just 4 miles away and for the rail commuter there is a mainline station at Stowmarket to London Liverpool Street taking approximately 80 minutes.
The international airport at Stansted is about 45 miles away and in addition to air services there is an express train service to London.
Schooling: There are excellent local schools in both the public and private sectors including Old Buckenham Hall, Culford, Ipswich School, Framlingham College and St Joseph’s College.
DIRECTIONS
From Bury St Edmunds head south along the A134 into the village of Sicklesmere. Proceed through the village passing ‘The Rushbrooke Arms’ public house on your left and take the next turning left signposted Bradfield St George. Proceed through Bradfield St George and into Felsham. At the village Green bear left passing ‘The Six Bells’ public house on the left and keep left on Lower Green and continue towards Rattlesden, leaving the village. Continue past the next right turn (signposted Brettenham/Hitcham) and after a further one mile take the next right turn signposted Brettenham and Rattlesden Airfield. Continue for about another 0.5 of a mile and take the right turn marked Barker’s Farm.
What3Words ///survey.cupboards.highs
PROPERTY INFORMATION
Address Barkers Farm, Brettenham Road, Rattlesden, Bury St Edmunds, Suffolk, IP30 0ST
Services Mains water and electricity. Private drainage. Oil fired central heating.
Local Authority Mid Suffolk District Council
Council Tax Band G
Tenure Freehold
Broadband Ofcom states speeds available of up to 1800Mbps
Mobile Signal/Coverage Yes - varies depending on network provider. Please visit to check availability
Viewing Only by appointment with the sole agents Jackson-Stops Tel:
Brochures
Particulars- COUNCIL TAXA payment made to your local authority in order to pay for local services like schools, libraries, and refuse collection. The amount you pay depends on the value of the property.Read more about council Tax in our glossary page.
- Band: G
- LISTED PROPERTYA property designated as being of architectural or historical interest, with additional obligations imposed upon the owner.Read more about listed properties in our glossary page.
- Listed
- PARKINGDetails of how and where vehicles can be parked, and any associated costs.Read more about parking in our glossary page.
- Yes
- GARDENA property has access to an outdoor space, which could be private or shared.
- Yes
- ACCESSIBILITYHow a property has been adapted to meet the needs of vulnerable or disabled individuals.Read more about accessibility in our glossary page.
- Ask agent
Energy performance certificate - ask agent
Brettenham Road, Rattlesden, Bury St Edmunds, Suffolk, IP30
Add an important place to see how long it'd take to get there from our property listings.
__mins driving to your place



Your mortgage
Notes
Staying secure when looking for property
Ensure you're up to date with our latest advice on how to avoid fraud or scams when looking for property online.
Visit our security centre to find out moreDisclaimer - Property reference BSE230191. The information displayed about this property comprises a property advertisement. Rightmove.co.uk makes no warranty as to the accuracy or completeness of the advertisement or any linked or associated information, and Rightmove has no control over the content. This property advertisement does not constitute property particulars. The information is provided and maintained by Jackson-Stops, Bury St Edmunds. Please contact the selling agent or developer directly to obtain any information which may be available under the terms of The Energy Performance of Buildings (Certificates and Inspections) (England and Wales) Regulations 2007 or the Home Report if in relation to a residential property in Scotland.
*This is the average speed from the provider with the fastest broadband package available at this postcode. The average speed displayed is based on the download speeds of at least 50% of customers at peak time (8pm to 10pm). Fibre/cable services at the postcode are subject to availability and may differ between properties within a postcode. Speeds can be affected by a range of technical and environmental factors. The speed at the property may be lower than that listed above. You can check the estimated speed and confirm availability to a property prior to purchasing on the broadband provider's website. Providers may increase charges. The information is provided and maintained by Decision Technologies Limited. **This is indicative only and based on a 2-person household with multiple devices and simultaneous usage. Broadband performance is affected by multiple factors including number of occupants and devices, simultaneous usage, router range etc. For more information speak to your broadband provider.
Map data ©OpenStreetMap contributors.





