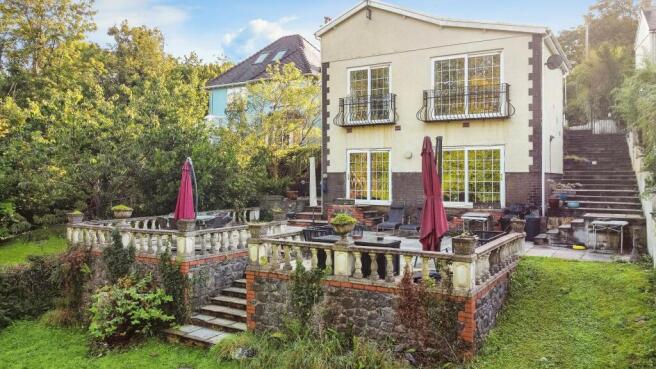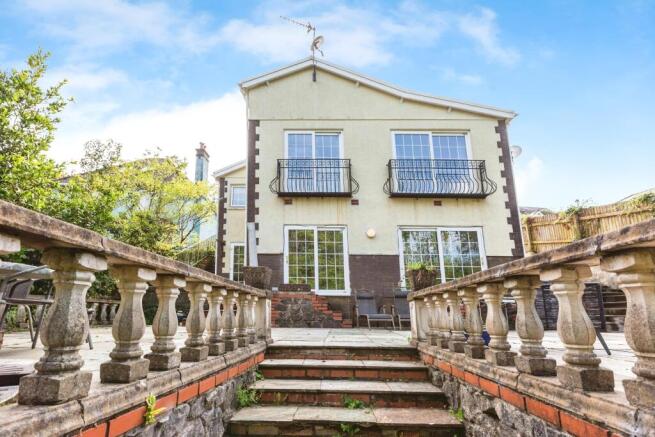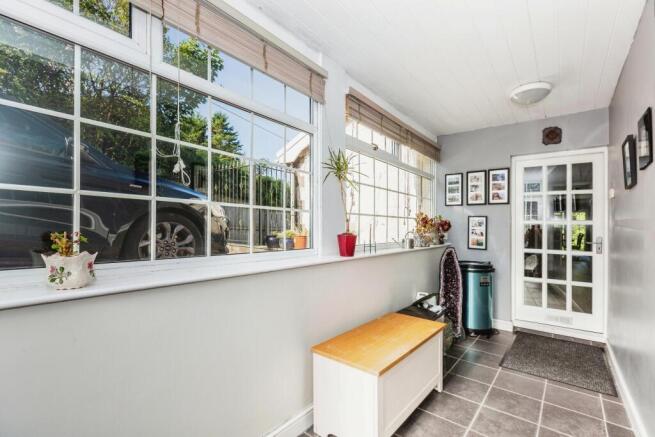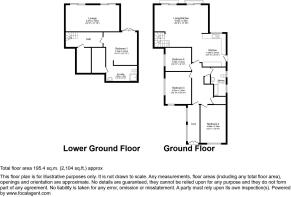Bishopston Road, Bishopston, Swansea, SA3

- PROPERTY TYPE
Detached
- BEDROOMS
4
- BATHROOMS
2
- SIZE
Ask agent
- TENUREDescribes how you own a property. There are different types of tenure - freehold, leasehold, and commonhold.Read more about tenure in our glossary page.
Freehold
Key features
- Immaculate detached property
- Four generous double bedrooms
- Driveway parking for 3 cars
- Two Juliet balconies
- Walk in closet
- Electric entrance gate
- Bishopston school catchment
- Open plan modern kitchen
- Walking distance to local beaches
- Chain Free
Description
An immaculate, energy-efficient detached home with four double bedrooms, modern open-plan living spaces, luxurious features, and a well-kept garden, nestled in a convenient location with strong community vibes and nearby amenities.
For Sale: An immaculate, detached property that promises a lifestyle of convenience, comfort, and luxury. Nestled in a locale that boasts nearby schools, local amenities, and a strong community vibe, this house is a perfect blend of modern design and homely appeal.
With an EPC rating of 'D' and council tax band 'G', the property is energy-efficient and fits well within the budget.
The house features four generous double bedrooms that offer a perfect retreat after a long day. The master bedroom stands out with its en-suite, equipped with heated floors, a heated towel rail, and a walk-in shower. Adorned with underfloor heating and patio doors, the room offers direct access to the outdoors. It also houses a walk-in closet, providing ample storage space.
The second and third bedrooms serve as perfect sanctuaries with their built-in wardrobes and wooden or laminate flooring, respectively. The fourth bedroom, too, features beautiful wood flooring, adding a touch of classic elegance to the space.
The property houses two bathrooms, each designed to offer maximum comfort. The first bathroom features a heated towel rail and a shower over bath, offering the best of both worlds. The second bathroom is an en-suite to the master bedroom, equipped with heated floors and a heated towel rail.
The kitchen is a modern chef's dream. An open-plan design, it features a kitchen island, modern appliances, marble counter tops, and a wealth of natural light flooding the space. The dining space within the kitchen is perfect for family meals, while the wine fridge and built-in coffee machine make it the hub for casual entertaining.
Two reception rooms offer ample space for relaxation and entertainment. The first room, with its open-plan design, wood floors, and two Juliet balconies, is a delightful space for hosting guests. The gas fireplace adds a touch of coziness to the area, while the garden view offers a tranquil backdrop. The second reception room, too, provides a beautiful garden view and direct access to the garden through two sliding patio doors. The underfloor heating ensures the space remains comfortable and warm.
Unique features of the property include open-plan designs, ample parking space, and a well-kept garden, making it a perfect home for those who appreciate quality and comfort.
This property promises more than just a home; it assures a lifestyle that speaks of taste, sophistication, and tranquility.
EPC rating: D. Tenure: Freehold,Entrance
Tiled floor, Upvc double glazed frosted front door, two upvc double glazed window, central light fitting
Hallway
Wooden floor, radiator, spot lights
Utility to cupboard to the right
Utility cupboard
Central light fitting, plumbing for washing machine
Bedroom 2
Wood flooring, spot lights, radiator, upvc double glazed window, wooden blinds, built in wardrobe
Bedroom 3
Laminate flooring, spot lights, radiator, two upvc double glazed windows, wooden blinds, built in wardrobe
Bedroom 4
Wood flooring, spot lights, radiator, upvc double glazed window, wooden blinds
Family bathroom
Tiled floor and walls, spot lights, two upvc double glazed frosted windows, shower over bath, wc, sink, radiator
Kitchen
Wood flooring, spot lights, upvc double glazed window, upvc stable doors for side garden access.
Island in the middle with draws for storage, wine fridge, builtin fridge freezer, coffee machine, microwave, dishwasher, gas hob and oven, marble worktops, tiled splash back, radiator
Living/Dining room
Wood flooring, spot lights, two upvc double glazed sliding patio doors, radiator, gas fireplace
Landing
Wooden stairs, spot lights, staircase lighting
First Floor hallway
Tiled floor, spot lights, radiator, cupboard to the right, living room to the left
Lounge
Tiled flooring, two sliding upcv double glazed patio doors, spot lights, underfloor heating,
Master bedroom
Tiled floor, spot lights, upvc double glazed patio doors, radiator, underfloor heating
Walk in closet
Tiled floor, central light, radiator
En suite
Tiled floor and walls, spot lights, walk in shower, wc, sink, heated towel radiator, underfloor heating
External
Lawn with patio to the rear of the property.
Driveway with parking for 3 cars to the front of the property.
Electric gate
Disclaimer
These particulars are issued in good faith but do not constitute representations of fact or form part of any offer or contract. The matters referred to in these particulars should be independently verified by prospective buyers or tenants. Neither Belvoir nor any of its employees or agents has any authority to make or give any representation or warranty whatever in relation to this property.
We endeavour to make our sales particulars accurate and reliable, however, they do not constitute or form part of an offer or any contract and none is to be relied upon as statements of representation or fact. Any fixtures, fittings, services, systems and appliances listed in this specification have not been tested by us and no guarantee as to their operating ability or efficiency is given. All measurements have been taken as a guide to prospective buyers only, and are not precise. Fixtures and fittings other than those mentioned are to be agreed with the seller by separate negotiation.
Referrals Disclaimer
Belvoir and our partners provide a range of services to buyers, although you are free to use an alternative provider. We can refer you on to The Mortgage Advice Bureau (MAB) for help with finance/mortgages/insurance. We may receive a fee of up to £500 (incl VAT) if you take out a mortgage through them. If you require a solicitor to handle your purchase, we can refer you on to a number of local solicitors. We may receive a fee of up to £150 (incl VAT) if you use their conveyancing services. If you require a survey, we can refer you to Structural Surveys UK, and we may receive a fee of £60 (incl vat) if you use them. For more information, please speak to a member of the team.
If you require clarification or further information on any points, please contact us, especially if you are travelling some distance to view.
- COUNCIL TAXA payment made to your local authority in order to pay for local services like schools, libraries, and refuse collection. The amount you pay depends on the value of the property.Read more about council Tax in our glossary page.
- Band: G
- PARKINGDetails of how and where vehicles can be parked, and any associated costs.Read more about parking in our glossary page.
- Driveway
- GARDENA property has access to an outdoor space, which could be private or shared.
- Private garden
- ACCESSIBILITYHow a property has been adapted to meet the needs of vulnerable or disabled individuals.Read more about accessibility in our glossary page.
- Ask agent
Bishopston Road, Bishopston, Swansea, SA3
Add an important place to see how long it'd take to get there from our property listings.
__mins driving to your place
Your mortgage
Notes
Staying secure when looking for property
Ensure you're up to date with our latest advice on how to avoid fraud or scams when looking for property online.
Visit our security centre to find out moreDisclaimer - Property reference P4200. The information displayed about this property comprises a property advertisement. Rightmove.co.uk makes no warranty as to the accuracy or completeness of the advertisement or any linked or associated information, and Rightmove has no control over the content. This property advertisement does not constitute property particulars. The information is provided and maintained by Belvoir, Mumbles. Please contact the selling agent or developer directly to obtain any information which may be available under the terms of The Energy Performance of Buildings (Certificates and Inspections) (England and Wales) Regulations 2007 or the Home Report if in relation to a residential property in Scotland.
*This is the average speed from the provider with the fastest broadband package available at this postcode. The average speed displayed is based on the download speeds of at least 50% of customers at peak time (8pm to 10pm). Fibre/cable services at the postcode are subject to availability and may differ between properties within a postcode. Speeds can be affected by a range of technical and environmental factors. The speed at the property may be lower than that listed above. You can check the estimated speed and confirm availability to a property prior to purchasing on the broadband provider's website. Providers may increase charges. The information is provided and maintained by Decision Technologies Limited. **This is indicative only and based on a 2-person household with multiple devices and simultaneous usage. Broadband performance is affected by multiple factors including number of occupants and devices, simultaneous usage, router range etc. For more information speak to your broadband provider.
Map data ©OpenStreetMap contributors.




