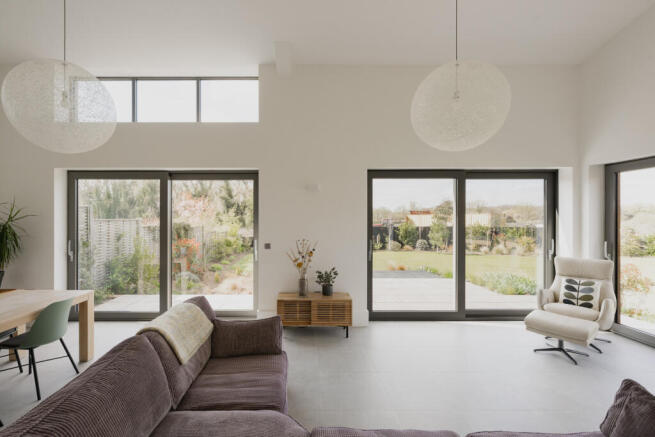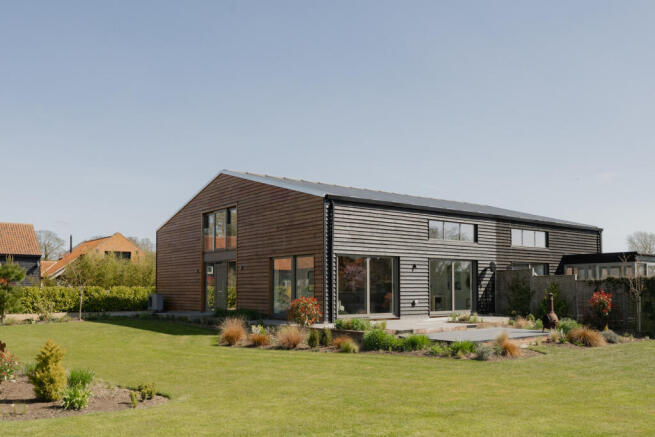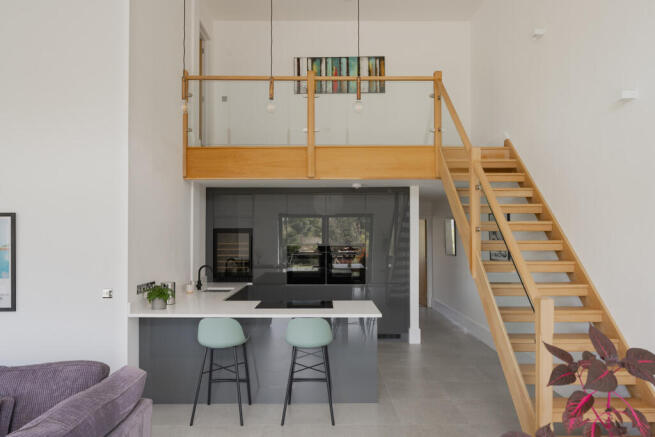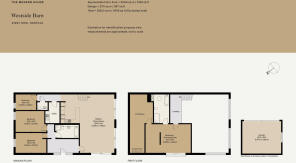
Westside Barn, Kirby Row, Norfolk

- PROPERTY TYPE
Semi-Detached
- BEDROOMS
4
- BATHROOMS
2
- SIZE
2,456 sq ft
228 sq m
- TENUREDescribes how you own a property. There are different types of tenure - freehold, leasehold, and commonhold.Read more about tenure in our glossary page.
Freehold
Description
The Tour
Set on the Norfolk/Suffolk border, Kirby Row is a hamlet enveloped by arable farmland. Westside Barn sits the south-west corner of Leet Hill Farm - a cluster of six elegant homes formed in 2020 from what was previously a working farmyard. The buildings are approached via a quiet and characterful country lane.
The house references its vernacular roots with boarded cladding and a standing seam zinc roof. Its recent architectural remodelling, however, is assuredly modern, prioritising fuss-free living and visual connections between the inside and out. The result is a design that combines its soaring core and versatile spaces with the building's tangible history.
Entry is to a beautifully light and generous hall that establishes a warm, welcoming atmosphere. There is an immediate connection between the interior and exterior, care of a pair of glazed screens on either side of the front door.
The primary living spaces lie beyond and are arranged in a predominantly open plan. Ceilings follow the pitched roofline, while large format ceramic tiles (warmed by underfloor heating) spread out underfoot. Triple-glazed sliding doors extend across the south and west walls; opening directly onto the rear terrace, the result is a constant communication with the ever-changing landscape.
Designed to balance the practicalities of everyday family life with sociable gatherings, the space has areas for relaxing, dining and cooking. The kitchen is characterised by clean lines of minimally detailed grey cabinetry topped with white quartz. Slotted behind the space is a smart utility space.
At the opposite end of the plan are two bedrooms accessed via the main entrance hall and beyond the kitchen is a third bedroom, currently used as a study/workroom. The ground-floor plan is completed with a handy cloakroom and a neutrally finished bathroom with a shower.
Within the main reception space, an open-tread oak stair ascends to a mezzanine level – a beautiful spot surveying the Norfolk countryside through an array of high-level south-facing windows.
From here is the primary bedroom suite. Commodious in nature, the bedroom has a westerly, over-sized glazed opening with a Juliet balcony - an unparalleled spot to watch the sinking sun and big East Anglian skies. A dressing room, en suite and large useful attic storage space lie alongside.
Outside Space
The gardens have been beautifully considered and maintained. Set against alluring views of the surrounding open fields and landscape, they extend south and west for around a third of an acre. Paved terraces provide quiet, bright places to eat and drink outside in the warmer months, while the shadow cast by a mature willow tree offers respite from the sun.
Grassy lawned areas are bounded by swaying meadow grasses, colourful spring-flowering bulbs and an abundant selection of drought-resistant Mediterranean-type planting. Recently planted trees include clusters of hornbeams, laurels, Monterey pines and robineas. All are firmly established and offer homes to variety of visiting birds, bees and insects.
There is ample parking spaces for several cars on the shingled driveway. Alongside is a double garage, finished to echo the vernacular silhouette of the main house.
The Area
Westside Barn occupies a tranquil spot near the hamlet of Kirby Row, at the border between Norfolk and Suffolk. The market towns of Bungay and Beccles are both around a 10-minute drive away and have a wide selection of enticing shops and cafés, including Earsham Street Café in Bungay and Ma Belle Bakery.
Maisebrook Farm Butchery and Bunn’s Butchers in Beccles stock locally sourced produce. Slightly further afield, the Wilderbeast at Stock Holy Cross and The Ingham Swan at Sea Palling are delicious dining destinations for special occasions. Wooster’s Bakery is worth the drive and is highly recommended by locals for its tasty sourdough bread.
Surrounded by open countryside and close to the coast, the region offers many opportunities for outdoor activities and water sports. The house lies less than a mile from Geldeston, a village on the north bank of the beautiful Waveney River Valley and the gateway to the Norfolk Broads. Frenze Beck Nature Reserve, on the outskirts of Diss, is a 15-acre county wildlife site with a variety of wetlands, meadows, pastures and scrub habitats. The stunning Dunwich Heath, RSPB Minesmere and Sutton Hoo are all reachable within an hour. The Norfolk Coast is a designated Area of Outstanding Natural Beauty, with dramatic landscapes and unique wildlife. Its 112-mile route can be explored either on foot or by bike.
Other close by destinations include Framlingham and its medieval castle, Knettishall Heath Nature Reserve, Thetford Forest, and the Suffolk seaside towns of Southwold and Walberswick.
Wyken Vineyards, a 1,200-acre farm, is a short drive away. It has a farm-to-table restaurant serving local wines set along with a farmers' market every Saturday. Chet and Flint Vineyards, only 10 minutes from the house, provide a fun afternoon out of English wine tasting and there are lively, music filled evenings at Camphill Live Events.
Norwich lies around 15 miles north-west, with direct train access from Beccles in 35 minutes. 'Great British Menu' winner Richard Bainbridge’s restaurant, Benedicts, is recommended by the Michelin guide, while Roger Hickmans, Brix and Bones, Bar Cerdita, Benoli and the Junkyard Food Market offer a wide array of delicious fare. The Lanes, a series of medieval streets in the city centre was a previous winner at the Great British High Street of the Year Award. The Theatre Royal and Cinema City are popular for nights out.
Norwich and Diss have convenient rail connections to major destinations including London Liverpool Street, with direct routes in around 90 minutes. Trains also run from Beccles to Ipswich for connecting serves to London Liverpool Street. The national motorway network can be accessed via the A143 and A140, while Norwich Airport can be reached in around 30 minutes.
Council Tax Band: D
- COUNCIL TAXA payment made to your local authority in order to pay for local services like schools, libraries, and refuse collection. The amount you pay depends on the value of the property.Read more about council Tax in our glossary page.
- Band: D
- PARKINGDetails of how and where vehicles can be parked, and any associated costs.Read more about parking in our glossary page.
- Garage
- GARDENA property has access to an outdoor space, which could be private or shared.
- Private garden
- ACCESSIBILITYHow a property has been adapted to meet the needs of vulnerable or disabled individuals.Read more about accessibility in our glossary page.
- Ask agent
Westside Barn, Kirby Row, Norfolk
Add an important place to see how long it'd take to get there from our property listings.
__mins driving to your place



Your mortgage
Notes
Staying secure when looking for property
Ensure you're up to date with our latest advice on how to avoid fraud or scams when looking for property online.
Visit our security centre to find out moreDisclaimer - Property reference TMH81938. The information displayed about this property comprises a property advertisement. Rightmove.co.uk makes no warranty as to the accuracy or completeness of the advertisement or any linked or associated information, and Rightmove has no control over the content. This property advertisement does not constitute property particulars. The information is provided and maintained by The Modern House, London. Please contact the selling agent or developer directly to obtain any information which may be available under the terms of The Energy Performance of Buildings (Certificates and Inspections) (England and Wales) Regulations 2007 or the Home Report if in relation to a residential property in Scotland.
*This is the average speed from the provider with the fastest broadband package available at this postcode. The average speed displayed is based on the download speeds of at least 50% of customers at peak time (8pm to 10pm). Fibre/cable services at the postcode are subject to availability and may differ between properties within a postcode. Speeds can be affected by a range of technical and environmental factors. The speed at the property may be lower than that listed above. You can check the estimated speed and confirm availability to a property prior to purchasing on the broadband provider's website. Providers may increase charges. The information is provided and maintained by Decision Technologies Limited. **This is indicative only and based on a 2-person household with multiple devices and simultaneous usage. Broadband performance is affected by multiple factors including number of occupants and devices, simultaneous usage, router range etc. For more information speak to your broadband provider.
Map data ©OpenStreetMap contributors.





