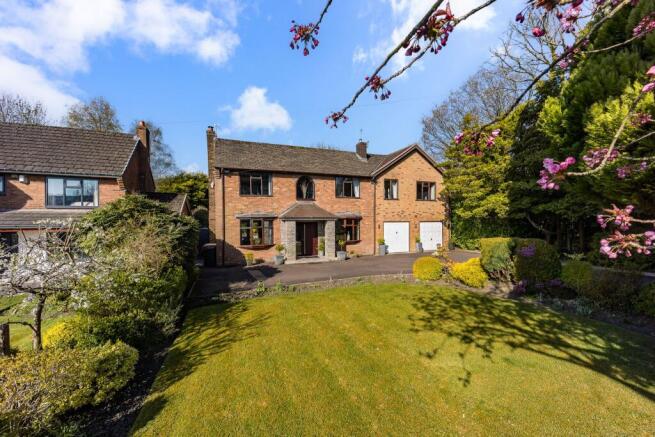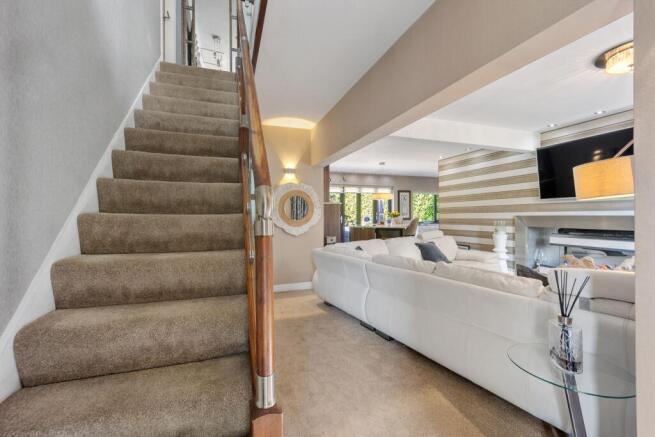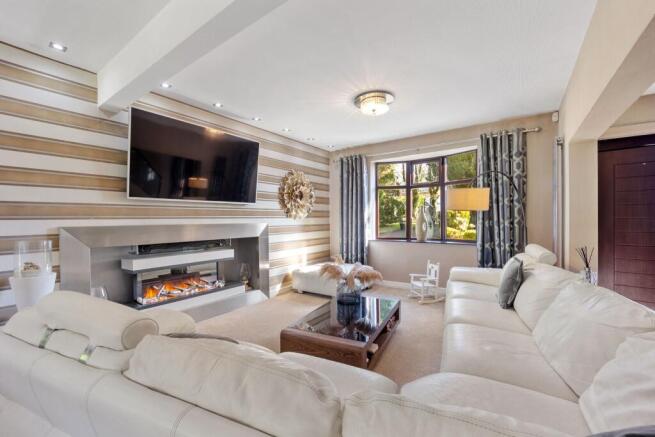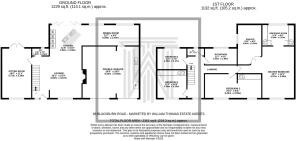
Ruther Glen, Blackburn Road, Egerton, Bolton, BL7

- PROPERTY TYPE
Detached
- BEDROOMS
4
- BATHROOMS
2
- SIZE
Ask agent
- TENUREDescribes how you own a property. There are different types of tenure - freehold, leasehold, and commonhold.Read more about tenure in our glossary page.
Ask agent
Key features
- Stunning Detached Family Residence
- Gated Driveway onto Grounds
- Impressive Open Plan Kitchen-Dining-Family Lounge
- Sitting Room / Guest W.C.
- Utility Room / Bar
- Four Spacious Bedrooms
- Master Suite with Dressing Room & 4-Piece En-Suite
- Modern Shower Room
- Beautiful Landscaped Gardens
Description
Tucked behind electric gates on a generous plot, this beautifully extended detached home is a true hidden gem. Lovingly maintained and upgraded by the same family for over 30 years, it offers spacious, flexible living with a stylish open-plan lounge-kitchen-diner at its heart—perfect for entertaining! Bi-fold doors open out to a stunning landscaped garden, while a separate sitting room, guest W.C., and a secret bar and utility add to the charm. Upstairs, four spacious bedrooms include a luxurious master suite with dressing room and en-suite, alongside a sleek shower room and additional W.C. The gardens are a showstopper—immaculately kept and designed for relaxed family living or grand outdoor gatherings.
A Closer Look...
After pulling onto the spacious driveway, step through the composite front door into the heart of the home—a stunning open-plan lounge, kitchen and dining space designed for both everyday comfort and stylish entertaining. The lounge area is elegantly finished, with plush carpets underfoot, dual aspect windows bathing the space in natural light, and a striking feature fireplace creating a warm, welcoming atmosphere. Flowing seamlessly through to the kitchen, you'll find sleek walnut-effect cabinetry paired with a full suite of integrated appliances—including double ovens, a combination grill and microwave. The central island houses an induction hob, Blanco sink, wine fridge and additional storage, making it as practical as it is eye-catching. The dining area sits just beside bi-fold doors that open onto the garden—perfect for hosting family and friends. A door leads through to the double garage, which has been part-converted into a spacious utility room to tidy away laundry appliances and a bespoke speakeasy-style bar is tucked away in the corner for those late nights with friends!
Tucked away to the other side of the kitchen, you'll find a separate sitting room—an inviting retreat with a bay window overlooking the front garden and French doors opening out to the rear, creating a lovely connection to the outdoors. Whether it's family movie nights or a quiet spot to unwind, this space is perfect for cosy evenings in. Also on the ground floor is a stylish guest W.C., complete with a modern vanity basin and chrome heated towel rail—ideal for visitors and everyday convenience.
Off to Bed...
Upstairs, you'll find four beautifully presented bedrooms and a sleek, contemporary shower room. The master suite is the standout—offering a sense of spa-hotel style indulgence with its generous proportions, private dressing room fitted with wardrobes, and an elegant en-suite. Part tiled in soft grey hues, the en-suite features a sunken bathtub, walk-in rainfall shower, vanity basin, W.C., chrome heated towel rail, and built-in storage. Bedroom two has charm and character, with a half-panelled feature wall and its own dressing area complete with mirrored fitted wardrobes. The third bedroom is another well-sized double, also with sliding mirrored wardrobes, while bedroom four makes an ideal single, home office or nursery, overlooking the rear garden. A stylish, fully tiled shower room sits just along the landing, fitted with a large walk-in shower, vanity basin and built-in storage. Adjacent is a separate W.C. with corner basin and heated towel rail—ideal for busy mornings.
Outside Oasis...
Step out through the bi-fold doors and into a south-west facing garden designed for both entertaining and unwinding. A wide stone patio spans the rear of the home, complete with a built-in BBQ—ideal for alfresco dining and summer gatherings. Steps lead down to a generous lawn where the children can run and play, while a secluded corner patio, framed by mature planting, offers the perfect retreat for soaking up the sun from dawn to dusk. Hedges wrap around the garden to provide a sense of privacy and calm, and a side path—secured by a wrought iron gate—leads back to the front. Here, you'll find a neatly kept lawn and more mature planting, alongside the driveway with ample space for multiple vehicles.
The Location...
Ruther Glen is set back from Blackburn Road - ideally located for all the convenient amenities of Bromley Cross and Egerton. If you're looking for a spacious family home in a family-oriented neighbourhood, then look no further than this stunning home sitting in a generous plot on Darwen Road. The village has lots to offer including shops, cafes, restaurants and bars as well as doctors, dentist, optician, library and much more. If you want to get your walking boots on, you're in easy access of spectacular countryside for a hike with the dog, or perhaps The Jumbles Country Park with the family. Bromley Cross has a choice of excellent schools close by including Eagley Primary, Canon Slade and Turton High School, all just a short stroll away.
Front Elevation
Open Plan Lounge-Kitchen-Diner
Kitchen & Dining
Utility
Sitting Room
Guest W.C.
First Floor Landing
Master Bedroom & Dressing Room
Master En-Suite
Bedroom Two
Bedroom Three
Bedroom Four
Shower Room
W.C.
Garden
Garden Aerial Photos
Driveway & Front Garden
Aerial Photos
Agents Notes
William Thomas Estates for themselves and for vendors or lessors of this property whose agents they are given notice that:
(i) the particulars are set out as a general outline only for the guidance of intended purchasers or lessees and do not constitute nor constitute part of an offer or a contract.
(ii) all descriptions, dimensions, reference to condition and necessary permissions for use and occupation and other details are given without responsibility and any intending purchasers or tenants should not rely on them as statements or representations of fact but must satisfy themselves by inspection or otherwise as to the correctness of each of them
(iii) no person in the employment of William Thomas Estates has authority to make or give any representations or warranty whatever in relation to this property
- COUNCIL TAXA payment made to your local authority in order to pay for local services like schools, libraries, and refuse collection. The amount you pay depends on the value of the property.Read more about council Tax in our glossary page.
- Ask agent
- PARKINGDetails of how and where vehicles can be parked, and any associated costs.Read more about parking in our glossary page.
- Yes
- GARDENA property has access to an outdoor space, which could be private or shared.
- Yes
- ACCESSIBILITYHow a property has been adapted to meet the needs of vulnerable or disabled individuals.Read more about accessibility in our glossary page.
- Ask agent
Ruther Glen, Blackburn Road, Egerton, Bolton, BL7
Add an important place to see how long it'd take to get there from our property listings.
__mins driving to your place

Your mortgage
Notes
Staying secure when looking for property
Ensure you're up to date with our latest advice on how to avoid fraud or scams when looking for property online.
Visit our security centre to find out moreDisclaimer - Property reference SAL-1HFG14DNKV8. The information displayed about this property comprises a property advertisement. Rightmove.co.uk makes no warranty as to the accuracy or completeness of the advertisement or any linked or associated information, and Rightmove has no control over the content. This property advertisement does not constitute property particulars. The information is provided and maintained by William Thomas Estate Agency, Bolton. Please contact the selling agent or developer directly to obtain any information which may be available under the terms of The Energy Performance of Buildings (Certificates and Inspections) (England and Wales) Regulations 2007 or the Home Report if in relation to a residential property in Scotland.
*This is the average speed from the provider with the fastest broadband package available at this postcode. The average speed displayed is based on the download speeds of at least 50% of customers at peak time (8pm to 10pm). Fibre/cable services at the postcode are subject to availability and may differ between properties within a postcode. Speeds can be affected by a range of technical and environmental factors. The speed at the property may be lower than that listed above. You can check the estimated speed and confirm availability to a property prior to purchasing on the broadband provider's website. Providers may increase charges. The information is provided and maintained by Decision Technologies Limited. **This is indicative only and based on a 2-person household with multiple devices and simultaneous usage. Broadband performance is affected by multiple factors including number of occupants and devices, simultaneous usage, router range etc. For more information speak to your broadband provider.
Map data ©OpenStreetMap contributors.





