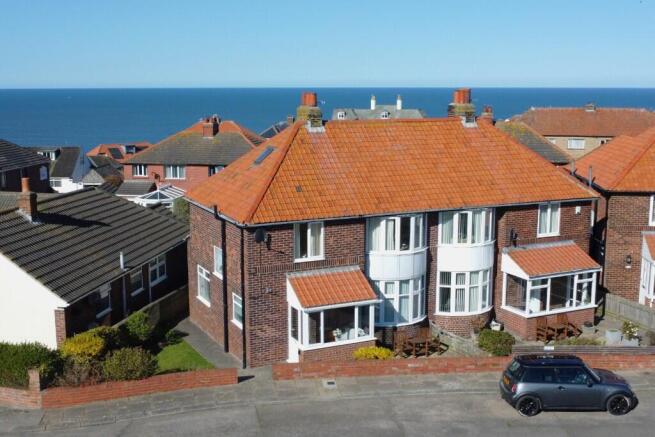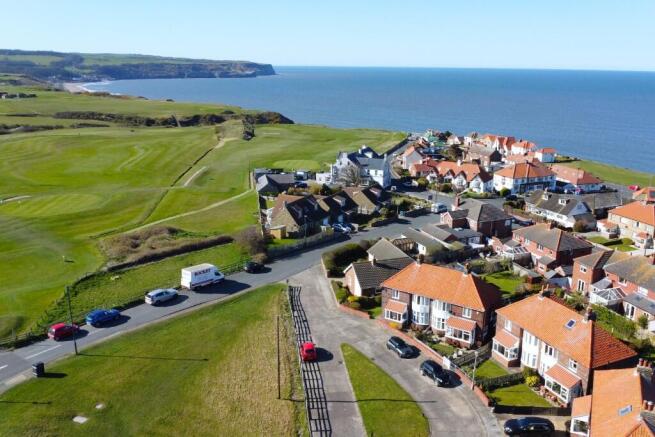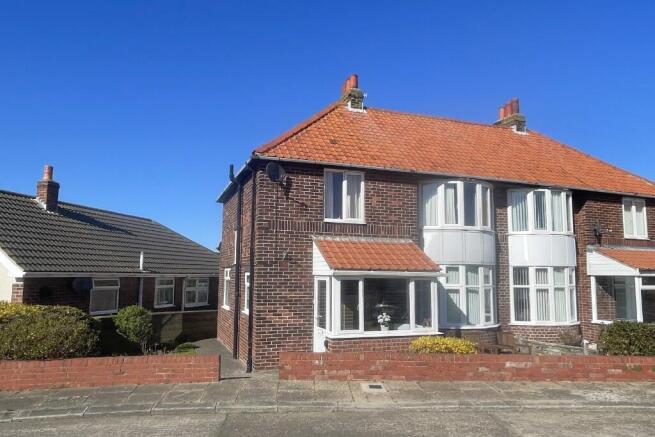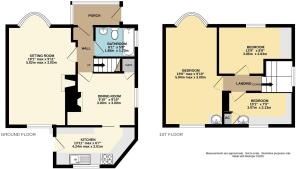1 Dunsley Crescent, Whitby, North Yorkshire, YO21 3JH

- PROPERTY TYPE
Semi-Detached
- BEDROOMS
3
- SIZE
Ask agent
- TENUREDescribes how you own a property. There are different types of tenure - freehold, leasehold, and commonhold.Read more about tenure in our glossary page.
Freehold
Key features
- 3 Bedrooms
- Convenient for the beach
- Yards from the golf course
- Requires modernisation and updating
- Fabulous position
- On a private road
Description
This short crescent of houses lies on the very western edge of the town, near to the golf course and convenient for access to the town beach via the cliff paths. Requiring some updating and modernisation, to taste, this property even has views to the sea over the rooftops of the house behind.
From the path a half-glazed entrance door opens into a porch on the front of the building with uPVC double glazed windows on low brick walls.
A half-glazed door opens into a hallway with a staircase rising off to the side and doors opening into the lounge, dining room and bathroom as well as a shallow recessed storage cupboard.
The bathroom has a window to the side and is fitted with a pale coloured suite comprising a panel bath with shower over and shower curtain, a low flush WC and a pedestal wash basin.
The lounge runs the depth of the house and has a bay window to the front and a further window looking out on the rear garden.
The dining room has a window to the side and a store cupboard under the stairs housing the consumer boxes for the electrics. A glazed sliding door opens into the kitchen and there is a cupboard built into the recess.
The kitchen is fitted with a simple suite of cabinets dating from the 1980s with integrated appliances, or spaces for slot in appliances and a window and half glazed door facing into the rear yard and garden.
First Floor
The staircase rises to a half landing with a window to the side before rising to the first floor where there are doors to all the bedrooms and a hatch with a drop-down ladder to the loft.
Bedroom 1 is a large double room with a curved bay window to the front and a further window to the rear plus a wash basin set in a vanity unit.
Bedroom 2 is a smaller double room with a window to the front and a built-in wardrobe with mirror fronted doors.
Bedroom 3 is a single bedroom with a window to the rear and a also houses the recessed airing cupboard. There are some built in cupboards, a wardrobe and a dressing table with drawers and an inset wash hand basin.
The loft is accessed by a ladder and wraps around the brick chimney breast. There is a small Velux to the side overlooking the golf course and a large Velux window to the rear giving views to the sea. The loft has light and power. The floor is boarded and the slopes of the roof are lined with plaster-board.
Outside
The front garden is very limited, but there is a lawn with borders on the side of the building, bounded by a low brick wall.
A path runs around the side of the building to the rear where there is a concrete patio that then steps down to a dog-leg shaped garden that steps down, halfway down its length.
The upper section of the rear garden is lawned with planted borders and a central concrete path. The lower section of the garden is grassed with a garden shed, greenhouse and a summerhouse, a fruit tree and bushes, bounded by a high wooden fence.
GENERAL REMARKS AND STIPULATIONS
Viewing: Viewings by appointment. All interested parties should discuss any specific issues that might affect their interest, with the agent's office prior to travelling or making an appointment to view this property.
Directions: From the centre of Whitby follow the A173 coast road northwest towards Sandsend. As you reach the roundabout on the edge of town, by the golf course, turn right and Dunsley Crescent lies immediately on your right hand side. The property is marked by the Richardson and Smith 'For Sale' board. See also location & boundary plans.
Services: The house is connected to mains water, electricity and drainage. The property has a number of electric night storage heaters and immersion hot water.
Tenure: Freehold
Council Tax Banding: Band 'C' approx. £2,150 payable for 2025/6. North Yorkshire Council. Tel .
Post Code: YO21 3JH
IMPORTANT NOTICE
Richardson and Smith have prepared these particulars in good faith to give a fair overall view of the property based on their inspection and information provided by the vendors. Nothing in these particulars should be deemed to be a statement that the property is in good structural condition or that any services or equipment are in good working order as these have not been tested. Purchasers are advised to seek their own survey and legal advice.
Brochures
Brochure- COUNCIL TAXA payment made to your local authority in order to pay for local services like schools, libraries, and refuse collection. The amount you pay depends on the value of the property.Read more about council Tax in our glossary page.
- Ask agent
- PARKINGDetails of how and where vehicles can be parked, and any associated costs.Read more about parking in our glossary page.
- On street
- GARDENA property has access to an outdoor space, which could be private or shared.
- Front garden,Rear garden
- ACCESSIBILITYHow a property has been adapted to meet the needs of vulnerable or disabled individuals.Read more about accessibility in our glossary page.
- Ask agent
1 Dunsley Crescent, Whitby, North Yorkshire, YO21 3JH
Add an important place to see how long it'd take to get there from our property listings.
__mins driving to your place
Your mortgage
Notes
Staying secure when looking for property
Ensure you're up to date with our latest advice on how to avoid fraud or scams when looking for property online.
Visit our security centre to find out moreDisclaimer - Property reference 1DunsleyCrescentWhitby. The information displayed about this property comprises a property advertisement. Rightmove.co.uk makes no warranty as to the accuracy or completeness of the advertisement or any linked or associated information, and Rightmove has no control over the content. This property advertisement does not constitute property particulars. The information is provided and maintained by Richardson & Smith, Whitby. Please contact the selling agent or developer directly to obtain any information which may be available under the terms of The Energy Performance of Buildings (Certificates and Inspections) (England and Wales) Regulations 2007 or the Home Report if in relation to a residential property in Scotland.
*This is the average speed from the provider with the fastest broadband package available at this postcode. The average speed displayed is based on the download speeds of at least 50% of customers at peak time (8pm to 10pm). Fibre/cable services at the postcode are subject to availability and may differ between properties within a postcode. Speeds can be affected by a range of technical and environmental factors. The speed at the property may be lower than that listed above. You can check the estimated speed and confirm availability to a property prior to purchasing on the broadband provider's website. Providers may increase charges. The information is provided and maintained by Decision Technologies Limited. **This is indicative only and based on a 2-person household with multiple devices and simultaneous usage. Broadband performance is affected by multiple factors including number of occupants and devices, simultaneous usage, router range etc. For more information speak to your broadband provider.
Map data ©OpenStreetMap contributors.







