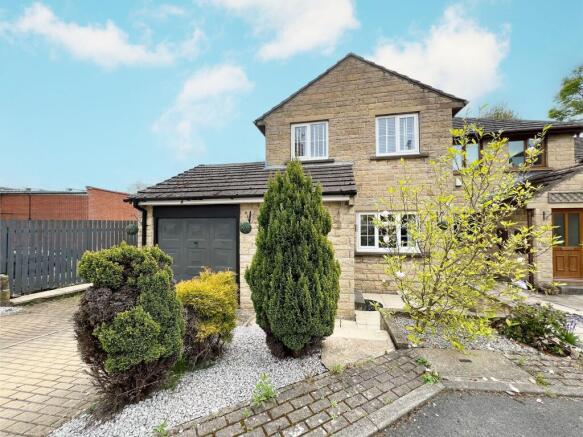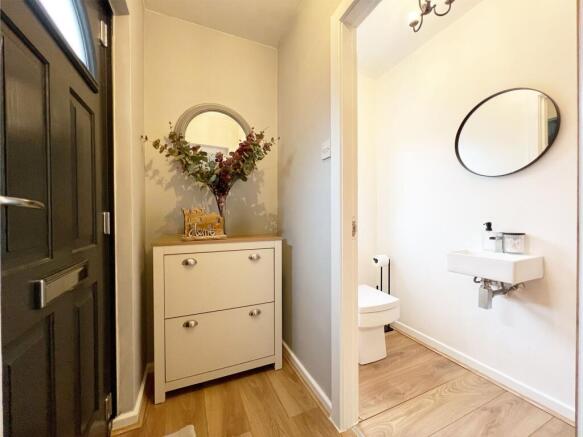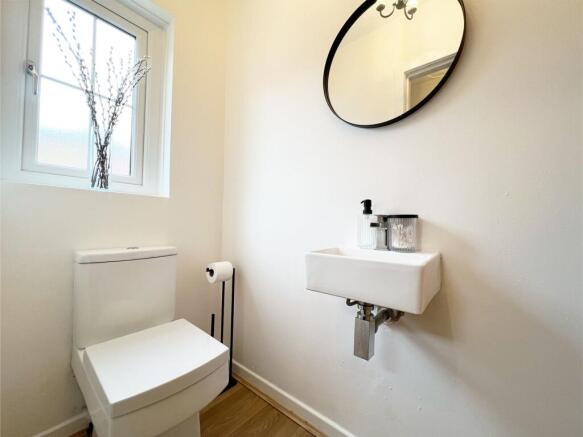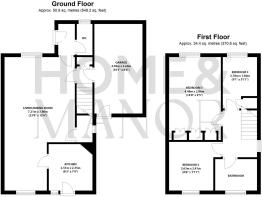
Morley Fold, Denby Dale, HD8

- PROPERTY TYPE
Semi-Detached
- BEDROOMS
3
- BATHROOMS
1
- SIZE
893 sq ft
83 sq m
- TENUREDescribes how you own a property. There are different types of tenure - freehold, leasehold, and commonhold.Read more about tenure in our glossary page.
Freehold
Key features
- Beautifully presented
- Enclosed rear garden
- Converted garage / home business potential
- Close to fantastic transport links, amenities and highly regarded schooling
- High quality fixtures and fittings
- Recently fitted kitchen
Description
Situated in the heart of the highly desirable village of Denby Dale, this beautifully presented three-bedroom semi-detached property offers an exceptional opportunity for families, professionals, or first-time buyers alike. Benefiting from a recent full renovation, including a stylish new kitchen, this home is the epitome of turn-key living. The property is ideally positioned within walking distance of rural walks on your doorstep, excellent amenities, highly regarded local schools, and superb commuter links, including Denby Dale train station, making travel to nearby towns and cities both easy and convenient. Step inside to discover a thoughtfully updated interior finished to a high standard throughout. With light-filled, modern living spaces and quality fixtures, early viewing is highly recommended to fully appreciate all that this fantastic home has to offer.
EPC Rating: D
Entrance Porch
Upon entering the property, you're welcomed into a charming entrance porch that immediately offers a warm, homely feel and a first glimpse of the beautifully presented interior beyond. This practical space is ideal for storing coats, shoes, and other outdoor essentials, helping to keep the main living areas neat and tidy. A striking oak door leads to the conveniently located downstairs WC.
Wc
Conveniently located just off the entrance porch, the downstairs WC is both stylish and functional. It features a modern floating wash basin, a sleek WC, and a contemporary chrome heated towel rail.
Lounge Diner
7.11m x 3.8m
A beautifully appointed space, the lounge/diner perfectly captures elegant and tasteful interior design. Decorated in calming soft grey tones, the room is enhanced by a striking papered feature wall and stylish panelling, creating a sophisticated atmosphere. The seamless continuation of oak flooring from the kitchen adds to the home's sense of flow and elevates the overall aesthetic. Bathed in natural light from dual aspect windows, this spacious room easily accommodates a variety of freestanding furniture while comfortably hosting a family-sized dining suite, making it an ideal setting for both relaxing evenings and lively gatherings. Oak doors provide access to a handy understairs storage cupboard, the kitchen, and the entrance porch, adding function to this standout living area.
Kitchen
2.57m x 2.36m
Recently fitted to a high standard, the kitchen boasts a timeless and elegant design featuring a range of classic shaker-style units paired with luxurious quartz work surfaces. Fully equipped with quality integrated appliances including a Bosch oven, microwave, 4-ring induction hob, and fridge this kitchen is as functional as it is stylish. A sleek stainless steel sink with mixer tap completes the clean, modern look. An external door provides direct access to the garden, creating a seamless connection between indoor and outdoor living perfect for al fresco dining and entertaining.
Bedroom 1
2.85m x 4.51m
Located at the front of the property, the luxurious master bedroom is generously proportioned, easily accommodating a variety of freestanding furniture, creating a serene and elegant retreat. A large window frames picturesque views of the distant viaduct, flooding the room with natural light and enhancing its tranquil ambience. Decorated in soft, soothing tones with a stylish feature papered wall and plush carpet underfoot, this space exudes comfort.
Bedroom 2
2.42m x 2.63m
Located to the rear, another double bedroom presented in neutral tones
Bedroom 3
2.88m x 1.79m
Currently used by the vendors as a home office, this flexible third bedroom also offers great potential as a child’s bedroom or guest space. It comfortably accommodates a single bed and benefits from a built-in storage cupboard above the bulkhead, cleverly designed to maximise the available floor space.
Bathroom
Crisp, clean, and contemporary, the bathroom features a modern bath with striking black fixtures, including a luxurious rainhead shower, a separate handheld attachment, and a sleek glass screen for a stylish and practical touch. A wash basin set within a vanity unit, a matching WC, and a black heated towel rail complete the suite. Fully tiled white walls create a bright, fresh feel, while natural stone-effect floor tiles add warmth and texture, beautifully tying the whole look together.
Garage
4.89m x 2.6m
The integral garage is so much more than just a storage space. Equipped with power and plumbing for a washing machine, it also features a convenient rear door leading directly to the garden, adding great flexibility to how the space can be used. Thoughtfully converted, it now functions as a practical room, perfect for a home office or small business setup. With its own separate access, it's ideal for welcoming clients without needing to go through the main house. And when the day is done, simply close the door and step out into the garden, making it easy to switch off and enjoy your home.
Exterior
To the front of the property, there is a driveway providing parking for two vehicles, offering both convenience and practicality. The rear garden is fully enclosed, ensuring a high level of privacy and perfect for children and pets. Designed for low-maintenance living, the garden is mostly paved, with attractive pebble borders that provide an ideal space for adding a splash of colour with potted plants. Whether you're looking to relax or entertain, this outdoor area offers a versatile and charming setting.
Parking - Driveway
Parking - Garage
- COUNCIL TAXA payment made to your local authority in order to pay for local services like schools, libraries, and refuse collection. The amount you pay depends on the value of the property.Read more about council Tax in our glossary page.
- Band: C
- PARKINGDetails of how and where vehicles can be parked, and any associated costs.Read more about parking in our glossary page.
- Garage,Driveway
- GARDENA property has access to an outdoor space, which could be private or shared.
- Rear garden
- ACCESSIBILITYHow a property has been adapted to meet the needs of vulnerable or disabled individuals.Read more about accessibility in our glossary page.
- Ask agent
Energy performance certificate - ask agent
Morley Fold, Denby Dale, HD8
Add an important place to see how long it'd take to get there from our property listings.
__mins driving to your place
Your mortgage
Notes
Staying secure when looking for property
Ensure you're up to date with our latest advice on how to avoid fraud or scams when looking for property online.
Visit our security centre to find out moreDisclaimer - Property reference 98b072cf-b524-4737-9b83-dbe39b41ce70. The information displayed about this property comprises a property advertisement. Rightmove.co.uk makes no warranty as to the accuracy or completeness of the advertisement or any linked or associated information, and Rightmove has no control over the content. This property advertisement does not constitute property particulars. The information is provided and maintained by Home & Manor, Kirkheaton. Please contact the selling agent or developer directly to obtain any information which may be available under the terms of The Energy Performance of Buildings (Certificates and Inspections) (England and Wales) Regulations 2007 or the Home Report if in relation to a residential property in Scotland.
*This is the average speed from the provider with the fastest broadband package available at this postcode. The average speed displayed is based on the download speeds of at least 50% of customers at peak time (8pm to 10pm). Fibre/cable services at the postcode are subject to availability and may differ between properties within a postcode. Speeds can be affected by a range of technical and environmental factors. The speed at the property may be lower than that listed above. You can check the estimated speed and confirm availability to a property prior to purchasing on the broadband provider's website. Providers may increase charges. The information is provided and maintained by Decision Technologies Limited. **This is indicative only and based on a 2-person household with multiple devices and simultaneous usage. Broadband performance is affected by multiple factors including number of occupants and devices, simultaneous usage, router range etc. For more information speak to your broadband provider.
Map data ©OpenStreetMap contributors.





