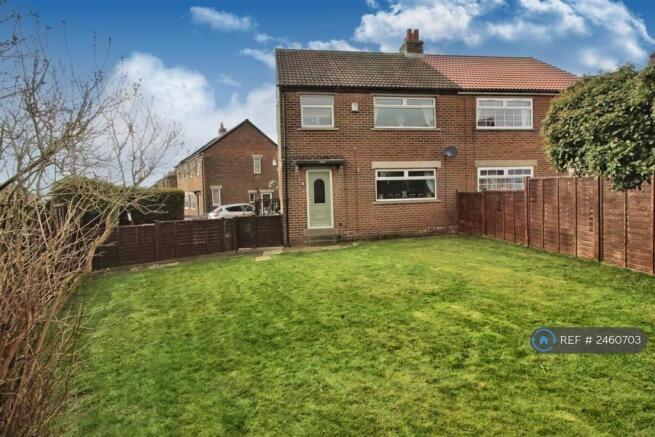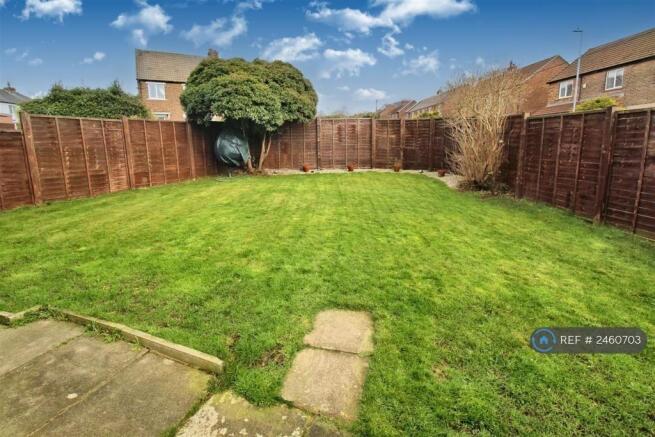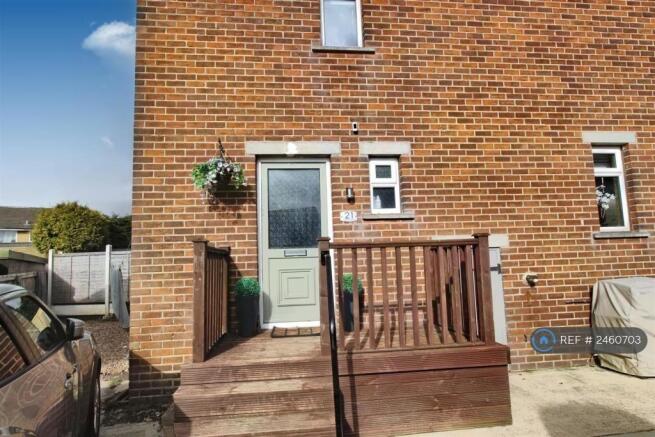Highgate Avenue, Lepton, Huddersfield, HD8

Letting details
- Let available date:
- 08/06/2025
- Deposit:
- £1,385A deposit provides security for a landlord against damage, or unpaid rent by a tenant.Read more about deposit in our glossary page.
- Min. Tenancy:
- Ask agent How long the landlord offers to let the property for.Read more about tenancy length in our glossary page.
- Let type:
- Long term
- Furnish type:
- Unfurnished
- Council Tax:
- Ask agent
- PROPERTY TYPE
Semi-Detached
- BEDROOMS
3
- BATHROOMS
1
- SIZE
Ask agent
Key features
- No Agent Fees
- Property Reference Number: 2460703
Description
We are pleased to offer for rent this Lovely 3-bedroom semi-detached property situated in popular Lepton Village and occupying a superb corner plot. The property is immaculately presented an ideal family home briefly comprises:- welcoming entrance hallway, spacious lounge, stylish dining kitchen, three first floor bedrooms and house shower room. The property benefits from a large enclosed lawned garden with patio and driveway for multiple vehicles. Lepton is home to the very popular Rowley Lane School and is in the sort after postcode of HD8 and conveniently located allowing easy access to the M1 motorway network along with neighbouring towns and villages. Excellent local amenities and countryside walks are right on your doorstep.
Entrance Hallway - UPVC part glazed door into a welcoming area with window to the left looking over the patio area, room for free standing furniture and space to remove coats and shoes.
Lounge - 3.54 x 4.17 max into alcoves (11'7" x 13'8" max in - This neutrally decorated lounge is bright and airy courtesy of the large window with a lovely view of the lawned garden, two alcoves provide plenty of storage and space for freestanding furniture, laminate flooring.
Dining Kitchen - 6.05 x 3.33(19'10" x 10'11") - This stylish and spacious dining kitchen is fitted with a range of wooden grey wall and base units with contrasting woodwork surfaces, metro tiled splash-backs, matt black sink and drainer with mixer tap over and benefiting from an integrated dishwasher, oven, four ring induction hob with overhead extractor and space for fridge freezer, under-stairs storage area which has plumbing for washing machine and plenty of space for a dining table and chairs making this an ideal place to dine and entertain, laminate flooring an external composite door leads out onto decked stairs which leads to patio and driveway.
Landing - Stairs ascend from the entrance hallway to the first-floor landing which has a window to the left looking out over the patio and driveway.
Bedroom One - 3.61 x 3.25(11'10" x 10'7") - Located to the front of the property is this generously proportioned and tastefully decorated double bedroom with feature panelled wall, a bank of fitted wardrobes, space for additional freestanding furniture and a large window overlooks the beautiful garden.
Bedroom Two - 3.56 x 3.33(11'8" x 10'11") - Another good-sized double bedroom is situated at the rear of the property and has plenty of space for freestanding furniture, feature panelling on the walls, two alcoves, laminate flooring.
Bedroom Three - 2.00 x2.31 (6'6" x 7'6") - A bright and airy single bedroom with bulkhead which provides a storage cupboard above can be used as a home office.
Shower Room - 2.38 x 1.47(7'9" x 4'9") - Comprising of a modern three-piece white suite including a double shower cubicle with screen, vanity hand wash basin with mixer tap, low level W.C, obscure rear facing window, spotlights, fully tiled walls with contrasting floor tiles.
Gardens - The property sits on a superb plot with gardens to the front, side, and rear. To the front is a large, enclosed child friendly lawned garden. To the side there is a low maintenance patio and pebbled area offering entertaining space for Al fresco dining with ample room for garden furniture and to the rear of the property is a driveway providing space for outdoor storage and parking for multiple vehicles.
A new combination boiler was installed 3 years ago and is very economical.
Summary & Exclusions:
- Rent Amount: £1,200.00 per month (£276.92 per week)
- Deposit / Bond: £1,384.61
- 3 Bedrooms
- 1 Bathrooms
- Property comes unfurnished
- Available to move in from 08 June 2025
- Minimum tenancy term is 6 months
- Maximum number of tenants is 4
- No Students
- Pets considered / by arrangement
- No Smokers
- Family Friendly
- Bills not included
- Property has parking
- Property has garden access
- EPC Rating: D
If calling, please quote reference: 2460703
Fees:
You will not be charged any admin fees.
** Contact today to book a viewing and have the landlord show you round! **
Request Details form responded to 24/7, with phone bookings available 9am-9pm, 7 days a week.
- COUNCIL TAXA payment made to your local authority in order to pay for local services like schools, libraries, and refuse collection. The amount you pay depends on the value of the property.Read more about council Tax in our glossary page.
- Ask agent
- PARKINGDetails of how and where vehicles can be parked, and any associated costs.Read more about parking in our glossary page.
- Private
- GARDENA property has access to an outdoor space, which could be private or shared.
- Private garden
- ACCESSIBILITYHow a property has been adapted to meet the needs of vulnerable or disabled individuals.Read more about accessibility in our glossary page.
- Ask agent
Energy performance certificate - ask agent
Highgate Avenue, Lepton, Huddersfield, HD8
Add an important place to see how long it'd take to get there from our property listings.
__mins driving to your place
Notes
Staying secure when looking for property
Ensure you're up to date with our latest advice on how to avoid fraud or scams when looking for property online.
Visit our security centre to find out moreDisclaimer - Property reference 246070323042025. The information displayed about this property comprises a property advertisement. Rightmove.co.uk makes no warranty as to the accuracy or completeness of the advertisement or any linked or associated information, and Rightmove has no control over the content. This property advertisement does not constitute property particulars. The information is provided and maintained by OpenRent, London. Please contact the selling agent or developer directly to obtain any information which may be available under the terms of The Energy Performance of Buildings (Certificates and Inspections) (England and Wales) Regulations 2007 or the Home Report if in relation to a residential property in Scotland.
*This is the average speed from the provider with the fastest broadband package available at this postcode. The average speed displayed is based on the download speeds of at least 50% of customers at peak time (8pm to 10pm). Fibre/cable services at the postcode are subject to availability and may differ between properties within a postcode. Speeds can be affected by a range of technical and environmental factors. The speed at the property may be lower than that listed above. You can check the estimated speed and confirm availability to a property prior to purchasing on the broadband provider's website. Providers may increase charges. The information is provided and maintained by Decision Technologies Limited. **This is indicative only and based on a 2-person household with multiple devices and simultaneous usage. Broadband performance is affected by multiple factors including number of occupants and devices, simultaneous usage, router range etc. For more information speak to your broadband provider.
Map data ©OpenStreetMap contributors.



