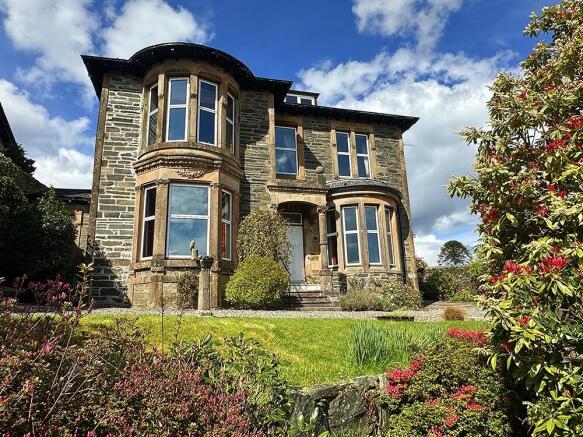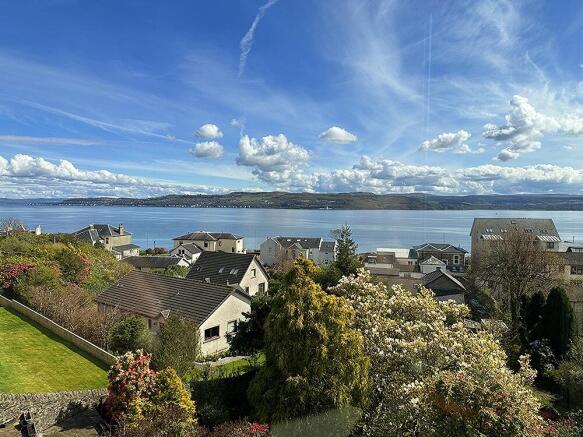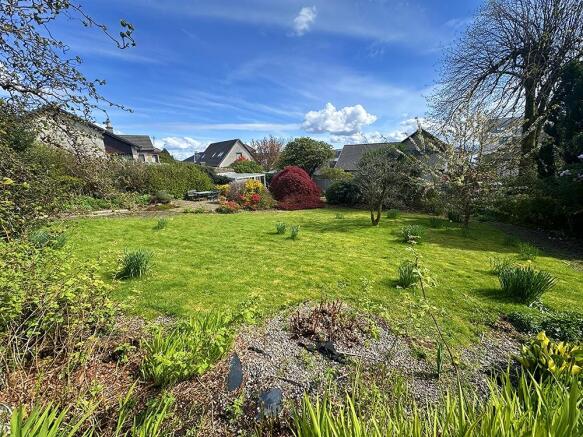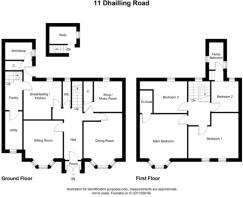Dhailling Road, Dunoon, Argyll and Bute, PA23

- PROPERTY TYPE
Villa
- BEDROOMS
4
- BATHROOMS
3
- SIZE
Ask agent
- TENUREDescribes how you own a property. There are different types of tenure - freehold, leasehold, and commonhold.Read more about tenure in our glossary page.
Freehold
Key features
- Stunning Victorian Villa
- Expansive Firth of Clyde Views
- Spacious Family Accommodation
- Four Double Bedrooms
- Dedicated Workspace
- Versatile Loft Space
- Charming Period Details
- Exceptional Garden Grounds
- Off-Road Parking
- Early Viewing Essential
Description
A highly desirable and sought after 4 bedroom detached, Victorian villa with breathtaking Firth of Clyde views. Two large and well-appointed reception rooms, a delightful breakfasting kitchen and a well-equipped utility room and pantry. Stromness features a snug/music room ideal for relaxation or creative pursuits and includes a dedicated home office/study, perfect for remote work or quiet reading time. The floored loft space complete with a dormer window, a versatile area offering additional storage or the exciting potential for conversion into an extra bedroom or play area as your family's needs evolve. The elegance of original Victorian features shines through every corner of this home from the ornate cornicing and ceiling roses to the stunning staircase adorned with intricate wood panelling to the breathtaking stained glass window that casts colourful light across the entryway. The extensive mature garden grounds, a true sanctuary and dedicated off-road parking. While Stromness proudly showcases its original features, it also presents an exciting opportunity for modernisation—an invitation to put your personal stamp on this beautiful property and transform it into your dream family home. This exceptional Victorian villa awaits rediscovery!
Location Benefits:
Nestled in the picturesque coastal town of Dunoon, this home is situated near primary and secondary schools, making it ideal for families. The local amenities provide everything you need for day-to-day living, while the breathtaking backdrop of the Loch Lomond and Trossachs National Park offers endless opportunities for adventure. From scenic hikes to tranquil cycling routes, this area is a haven for outdoor enthusiasts.
Accommodation
Ground Floor: Sitting Room, Dining Room, Breakfasting Kitchen, Utility Room/ Pantry, Music room/Snug, Workshop, WC, Entrance Vestibule, Reception Hall.
Mid Floor (from Utility Room): Study/ Office; Mid Landing: Family Bathroom
Upper Floor: Master Bedroom with Ensuite, 3 Further Bedrooms, Upper Hallway, Attic Space.
Entrance Vestibule
A few covered steps lead through the portico to the storm doors which open into the porch area with a tiled floor. The inner door gives access into the reception hallway.
Reception Hall
Exceptionally welcoming and grand reception hallway gives access to the spacious sitting room, dining room, snug/music room, W.C., kitchen and staircase to the upper floor. The hall is laid with carpet and furnished with three radiators and overhead light. Many wonderful period features are retained, amongst them the beautiful wood panelling, intricate cornicing and ceiling roses.
Sitting Room
4.50m x 6m
14’ 9” x 19’ 8”
A delightfully bright bay window with high ceilings and under window radiators to the front offering expansive views of the Firth of Clyde as well as the magnificent garden. Intricate and delightful period features retained throughout with a special note of the exceptional ornate cornicing and ceiling roses. A feature tiled fire place with mahogany surround and mantle above. The room comes with carpet, overhead light, wall lights and a further radiator to ensure a large room such as this is kept warm on the coldest of evenings.
Dining Room
4m x 6m
13’ 1” x 19’ 8”
The dining room offers a light and formal setting with a large bay window to the front, offering outstanding views of the Firth of Clyde. Carpeted with overhead light, wall mounted lights and radiator. Entertaining friends and family will be a delight in this dedicated reception room.
Music Room/Snug
3m x 4m
9’ 10” x 13’ 1”
Currently set as a music room / snug but could be an additional bedroom if required. Casement window to rear with decorative exposed beams to the ceiling. Understairs cupboard, carpet, radiator and wall light.
W.C.
1m x 3m
3’ 3” x 9’ 10”
Suite comprising W.C. and wash hand basin. Decorative stained glass window to rear. Vinyl floor covering, under stair cupboard and wall spot light.
Breakfasting Kitchen
4m x 4m
13’ 1” x 13’ 1”
Window and doors to rear. Wood fronted wall and floor units with under unit lighting to wall units. Complementary work surface. Stainless steel sink and drainer. Integrated gas hob with extractor over, built-in double oven. Vinyl floor covering, ceiling spot track and electric wall heater. One door gives access to utility area and the other access to the work-shop and back door.
WorkShop
There is a self-contained workshop to the rear of the property with sink, work benches and plenty of shelving. This is a blessing for any hobbyist or DIY’er. Natural light enters through a casement window to the side.
Utility Room/ Pantry
1.50m x 5m
4’ 11” x 16’ 4”
Extensive space along the entire depth of the house ranging from the window to the front with Floor units, stainless steel sink and drainer, Complementary work surface, plumbed for washing machine or dishwasher, space for condensing tumble dryer. Through a door to the entry point from the kitchen and to the other side with an understairs cellar and a storage cupboard above. Pantry offers shelving and three large cupboards. Stairs give access to study/ office. Wall spot light, vinyl floor covering and radiator.
Study / Office
3m x 3.50m
9’ 10” x 11’ 5”
Currently set up as a quiet study in the former maids quarters with a casement window to the side. Carpet, overhead light and radiator. This space makes an ideal study but could also be converted into and utilised as a teenager’s bedroom studio.
Bathroom
2m x 3m
6’ 6” x 9’ 10”
Bathroom located on the half landing. Windows to side. Olive suite comprises W.C., wash hand basin, bath and shower cubicle. Tiling around bath area. Carpet, overhead light and radiator.
Master Bedroom
4m x 6m
13’ 1” x 19’ 8”
Bay window to the front offering outstanding views of Firth of Clyde and beyond. Exceptional ceiling cornicing and wall mouldings. Overhead light, parquet flooring and radiator. Door gives access to en-suite.
Ensuite
1.50m x 2.50m
4’ 11” x 8’ 2”
White modern suite comprises W.C., wash hand basin and walk in double shower. Heated towel rail, ceiling spots. Vinyl floor covering.
Bedroom 1
3m x 6.50m
9’ 10” x 21’ 3”
Good size double room. Two windows to front with window seats offering outstanding views of Firth of Clyde and beyond. Wash hand basin, Parquet flooring, overhead light and radiator.
Bedroom 2
3m x 4m
9’ 10” x 13’ 1”
Further double room with window to rear. Carpet, wash hand basin, overhead light and radiator.
Bedroom 3
2.50m x 4m
8’ 2” x 13’ 1”
Double room with window to rear. Storage cupboard, large overhead storage cupboard, carpet and overhead light.
Upper Landing
Wood panelling and cornicing, also benefits from large, stunning stained glass window brightening the staircase and upper landing area. Access to loft space via Slingsby pull down ladder. Carpet and overhead light.
Attic
Fully pitch pine lined, large loft space. Contains several large storage cupboards and access to the eves. Dormer window offering exceptional views over Firth of Clyde and beyond. Two Velux windows. Strip light. Lends itself to plentiful storage or conversion to living / bedroom space. Stunning views to the Firth of Clyde through the fitted dormer windows.
Outside
Enclosed garden with off road parking. Extensive mature gardens with grounds to the front of property offering views from the various vantage points and levels truly set it apart. To the front of the house stone steps wind through the mature garden to the lower garden area below which features a pond, lawn area and summer house and stone built outhouse. The garden is a stunning feature of this house and has an abundance of mature shrubs, trees and Patio areas. A particular tree of note is the Sequoia whose twisted boughs amaze as you enjoy the vista to the Firth of Clyde. When viewing see if you can spot the little grotto on the stairs down to the lower area!
Coal storage outhouses attached to the house opposite the rear door offers even further storage areas.
Expanded Information
Rarely Available Stunning Victorian Villa with Breathtaking Firth of Clyde Views. Welcome to Stromness, a rare opportunity to own a substantial and elegant detached Victorian villa that seamlessly blends classic charm with modern family living. This four-bedroom residence is not just a house; it’s a home designed for those who cherish space, comfort, and the beauty of nature. Stromness offers two generous reception rooms perfect for both entertaining and cosy family gatherings. The breakfasting kitchen is a delightful focal point, ideal for casual meals or culinary adventures, complemented by a utility and pantry for added convenience. With four well-appointed bedrooms, one featuring a luxurious en-suite. Each room benefits from natural light, enhancing the inviting atmosphere throughout. In today’s world, flexibility is key. Stromness features a snug/music room for relaxation or creative pursuits, along with a dedicated home office/study—perfect for remote work or quiet reading time. Discover the potential of a floored loft space with a dormer window, offering additional storage or the possibility of conversion into an additional bedroom or play area. Experience the elegance of original Victorian features, including a beautiful staircase with intricate wood panelling and a stunning stained glass window, which together create a warm and welcoming ambiance that pays homage to the home’s rich history. Step outside to discover extensive and mature garden grounds that are a true sanctuary. The garden not only features a tranquil pond and summer house but offers a perfect retreat for outdoor entertaining, gardening, or simply enjoying the serene surroundings. Enjoy the convenience of dedicated off-road parking, a luxury in many areas, providing peace of mind and ease for your daily activities. While Stromness boasts an array of original features, it does present an exciting opportunity for some modernisation, allowing you to put your personal stamp on this beautiful property and create the perfect family home. This exceptional Victorian villa is a fantastic family home waiting to be rediscovered. With its captivating views, versatile living spaces, and rich historical charm, Stromness is a property that must be seen to be appreciated. Close proximity to the town and schools makes this ideal for a growing family. Schedule your viewing today and take the first step towards making this remarkable residence your own! Don’t miss this unique opportunity—experience the allure of Stromness and the vibrant lifestyle that awaits you in Dunoon.
Services
Mains Water
Mains Drainage
Gas Central Heating
Note: The services, white goods and electrical appliances have not been checked by the selling agents.
Council Tax
Stromness is in Council Tax Band F.
Home Report
The Home Report Valuation is £375,000.
A copy of the Home Report is available by contacting Waterside Property Ltd.
Viewings
Strictly by appointment with Waterside Property Ltd.
Offers
Offers are to be submitted in Scottish legal terms to Waterside Property Ltd.
- COUNCIL TAXA payment made to your local authority in order to pay for local services like schools, libraries, and refuse collection. The amount you pay depends on the value of the property.Read more about council Tax in our glossary page.
- Band: F
- PARKINGDetails of how and where vehicles can be parked, and any associated costs.Read more about parking in our glossary page.
- Driveway
- GARDENA property has access to an outdoor space, which could be private or shared.
- Private garden
- ACCESSIBILITYHow a property has been adapted to meet the needs of vulnerable or disabled individuals.Read more about accessibility in our glossary page.
- Ask agent
Energy performance certificate - ask agent
Dhailling Road, Dunoon, Argyll and Bute, PA23
Add an important place to see how long it'd take to get there from our property listings.
__mins driving to your place
Your mortgage
Notes
Staying secure when looking for property
Ensure you're up to date with our latest advice on how to avoid fraud or scams when looking for property online.
Visit our security centre to find out moreDisclaimer - Property reference P898. The information displayed about this property comprises a property advertisement. Rightmove.co.uk makes no warranty as to the accuracy or completeness of the advertisement or any linked or associated information, and Rightmove has no control over the content. This property advertisement does not constitute property particulars. The information is provided and maintained by Waterside Property, Dunoon. Please contact the selling agent or developer directly to obtain any information which may be available under the terms of The Energy Performance of Buildings (Certificates and Inspections) (England and Wales) Regulations 2007 or the Home Report if in relation to a residential property in Scotland.
*This is the average speed from the provider with the fastest broadband package available at this postcode. The average speed displayed is based on the download speeds of at least 50% of customers at peak time (8pm to 10pm). Fibre/cable services at the postcode are subject to availability and may differ between properties within a postcode. Speeds can be affected by a range of technical and environmental factors. The speed at the property may be lower than that listed above. You can check the estimated speed and confirm availability to a property prior to purchasing on the broadband provider's website. Providers may increase charges. The information is provided and maintained by Decision Technologies Limited. **This is indicative only and based on a 2-person household with multiple devices and simultaneous usage. Broadband performance is affected by multiple factors including number of occupants and devices, simultaneous usage, router range etc. For more information speak to your broadband provider.
Map data ©OpenStreetMap contributors.




