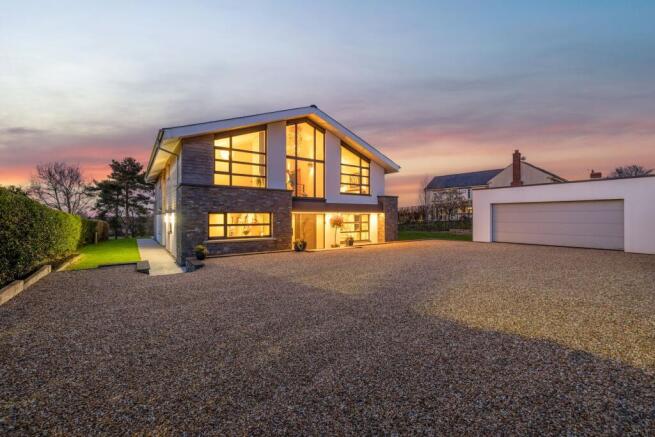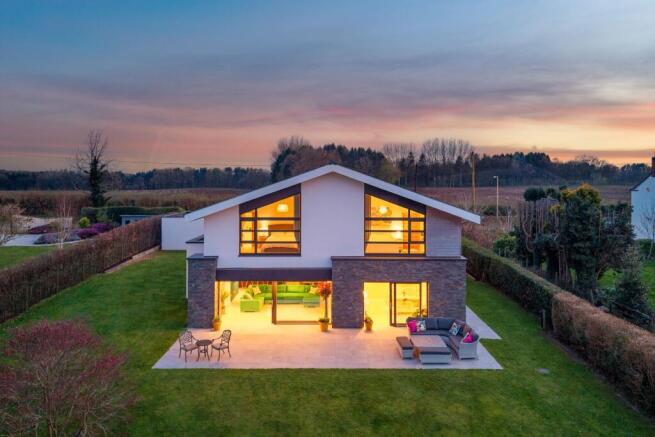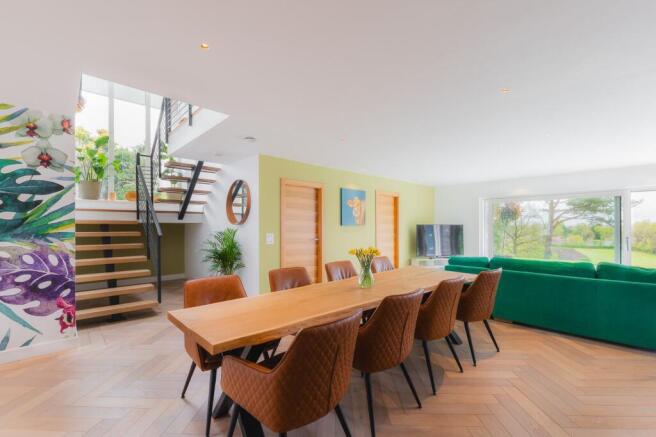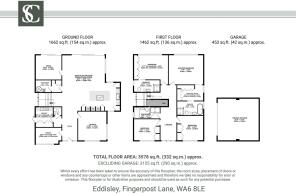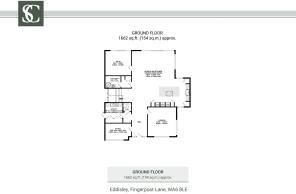Exceptional modern masterpiece in Norley with breathtaking views

- PROPERTY TYPE
Detached
- BEDROOMS
4
- BATHROOMS
3
- SIZE
3,348 sq ft
311 sq m
- TENUREDescribes how you own a property. There are different types of tenure - freehold, leasehold, and commonhold.Read more about tenure in our glossary page.
Freehold
Key features
- See our video tour of Eddisley
- 3125 square feet of living space
- 4 large double bedrooms
- 3 bathrooms including a master suite
- Walkable to Norley village
- Close to Delamere Forest
- Exceptional rural views
- Large kitchen living space
- 2 separate reception rooms
- Home office
Description
Eddisley, Fingerpost Lane, Norley, WA6 8LE
Architect-designed
Set against a backdrop of fields and forest-edge walks, Eddisley is a masterclass in contemporary rural living — an architect-designed eco home, envisioned and built to exacting standards, and shaped around a trio of guiding principles: comfort, light, and flow.
Conceived in partnership with acclaimed designer Tony Holt, every inch of this remarkable home has been considered, crafted and engineered to perform.
Precision-built
From its exceptional levels of insulation, triple glazing throughout and superb air-tightness score, some 30 times better than required for standard building regulations - Eddisley is a home that champions environmental design without ever compromising on beauty or warmth.
Effortlessly efficient
Inside, light pours through full-height glazing and open-plan spaces unfold with ease. Underfloor heating flows beneath herringbone oak flooring. Above, lofty ceilings frame clean lines, bespoke fittings and uninterrupted views that unfurl out to the horizon. Quietly luxurious and deeply comfortable Eddisley is a home made for modern family life.
Passive principles at its core
Much more than astriking silhouette in the landscape, Eddisley is a feat of engineering, built to exacting standards that surpass even the most rigorous building regulations. Completed in 2017, Eddisley, designed by award-winning architect Tony Holt, was created to Passive House principles.
From its foundations up, every element of the home has been crafted with energy efficiency and comfort in mind. Sitting upon a bespoke ‘slab’, between 300mm and 450mm of insulation creates a thermal base far beyond standard specifications - part of a continuous envelope of insulation that envelops floor, walls and ceiling.
Triple-glazed Internorm external windows and doors are fitted throughout; regarded by many as ‘the Rolls Royce of windows’, with timber interiors, aluminium-clad exteriors and whisper-quiet tilt-and-turn mechanisms that provide thermal efficiency.
Air tightness was a critical benchmark in the design. With a measured air permeability of just 0.21 ACH - over 30 times better than standard building control requirements - Eddisley achieves a level of energy performance rarely seen in residential construction.
Comfort is consistent and effortless thanks to mechanical ventilation with heat recovery (MVHR), underfloor heating throughout the ground floor and in the first floor bathroom and ensuites and intelligent LED lighting design by British architectural specialists Phos. Every system, from the custom lighting temperature to the Cat6 cabling and internet points in nearly every room, has been carefully planned and beautifully implemented.
Welcome home
Approached along a quiet country lane, the entrance to Eddisley is striking and clean, a subtle preview of the sleek interiors within.
Pull onto the wide, gravelled driveway, providing parking for up to six cars with ease, while a detached double garage, complete with electric Hörmann door and internal power and lighting, offers additional space for storage or workshop use.
Step inside and Eddisley unveils itself. Light defines every inch of this home, flooding in through the tall glazing to the front, amplified by the double height ceiling where a striking wooden chandelier floats down. Ahead, sliding glass doors to the rear of the kitchen, opening up ahead, frame wide, uninterrupted views of garden and countryside stretching out to the distant horizon.
Underfoot, engineered oak in a herringbone lay sets a warm and timeless tone. Individually crafted, bespoke walnut doors by Deuren, feature flush-fitting magnetic door catches, designed with practicality and aesthetics in mind.
Work in comfort…wherever
Working from home is effortless at Eddisley, with a study to the left offering flexibility for modern life – handy as an office for remote working or even to serve as an accessible fifth bedroom for multigenerational living.
Behind the scenes, this is a room as technically impressive as it is tranquil. Wired with Cat6 cabling throughout the home, ensuring fast and reliable connectivity, with multiple internet points, whether it’s an office, occasional guest bedroom or future snug, this space adapts seamlessly to changing needs. Pops of colour add depth from room to room, creating individuality between the spaces.
On the left, access the cloakroom, with Quentin Blake-designed wallpaper, wash basin and WC, and the utility room. Clay & Rock porcelain tiles underfoot ensure this room serves as a handy boot room entrance after dog walks or pottering in the garden, served by a sink, plumbing for a washing machine and dryer, and with built in storage for coats and boots.
Across the entrance hall, the main lounge, with its herringbone flooring, large windows and intimate ambience, is ideal on cosy winter nights, with the curtains drawn, curled up in front of a favourite film.
Heart of the home
Eddisley’s scene stealing centrepiece is its open-plan kitchen and dining space, designed and fitted by the Cheshire Kitchen Company.
Seamlessly integrated bronze-grey cabinetry lines two walls, ensuring a minimal visual footprint and preserving the uninterrupted outlook through the home to the views beyond. Concealed within are a suite of Siemens appliances: oven, steam oven, microwave, dishwasher, plate warmer, fridge, freezer and Quooker instant boiling tap - each woven into the design with quiet precision.
Sociably positioned in the three-metre long central island-breakfast bar for chefs who like to entertain, a Bora induction hob with built-in downdraft extractor, looks out over the kitchen.
A Neolith Iron Moss ceramic worktop adds depth and drama, its rich flecks of copper and iron catching the light from above, where a trio of pendant lights sits suspended over the breakfast bar. The space easily accommodates a ten-seater dining table - perfect for everything from lazy Sunday brunches to Christmas feasts.
Bespoke LED lighting, designed by multi-award-winning British lighting manufacturer Phos bathes the room in softness. With colour temperature and beam angles finely tuned for the home’s high ceilings, the effect is subtle, flattering, and never overpowering, creating a captivating low-key ambience.
Sliding doors dissolve the boundary between indoors and out, leading onto a porcelain-paved terrace by Porcelanosa. Slip-resistant and elevated to maximise the far-reaching views, sip on morning coffee or enjoy an evening glass of wine, basking in the quiet drama of the rolling countryside.
Just off the kitchen, the snug offers an intimate spot in which to start the day, bathed in morning sun and offering direct access out onto the patio through a set of sliding doors.
Also discreetly housed on this level, a dedicated plant room houses the workings for the high-tech systems that ensure Eddisley remains as efficient as it is.
Bedtime beckons
From the entrance hall, the open-tread staircase - a custom creation of steel and solid oak,–rises to the first-floor gallery landing, bathed in light from the full height glazing, capturing countryside views as you ascend.
To the rear of the landing, the first of the four bedrooms balances warmth with understatement. A panelled feature wall of fitted wardrobes offers seamless storage, while a huge picture window frames uninterrupted views across the garden and fields beyond.
A pocket door slides back to reveal a vast, spa-hotel-style ensuite clad in Porcelanosa tiles and fitted with Laufen sanitaryware, a Codis wash basin from the Cheshire Kitchen Company, and a wet room shower with Grohe rainfall head and handheld attachment.
Electric underfloor heating and a heated towel rail maintain ambient comfort.
Also situated to the rear, where a vast picture window provides watercolour views out over the landscaped patio and garden to the undulating fields beyond, the principal bedroom is defined by its scale, serenity, and spectacular scenes.
Spacious and sophisticated, a separate dressing room offers plenty of storage, whilst the ensuite bathroom is a private oasis, furnished with luxurious marble-effect tiles from Clay & Rock, and featuring a Codis wash basin, a walk-in rainfall shower with wand attachment by Grohe and sleek Laufen sanitaryware. Underfloor heating and a heated towel rail complete the comfort. Soak away in the bath whilst watching your favourite show on the fitted television.
Finished in elegant Fired Earth tiling, the main family bathroom serves the remaining bedrooms, providing a serene space to unwind, furnished with top of the range sanitaryware in keeping with the bathrooms throughout the home.
To the front of the home, two further generously sized bedrooms can be found, both spacious enough to accommodate a super-king-size bed. Both bedrooms feature fitted wardrobes and largescale picture windows framing open views to the front, echoing the home’s signature sense of light and space.
Garden
From the kitchen, the garden flows out seamlessly, echoing the understated yet highly practical elegance of the home within. A porcelain-paved patio from Porcelanosa provides the perfect elevated spot for dining or drinks, while LED strip lighting set above the windows brings a soft evening glow after dark.
Beyond lies a generous lawn, providing plenty of space for children to play and framed by established trees including pine and oak, with a sculptural Japanese acer adding a splash of seasonal drama near the home.
With outdoor taps, power and a robot mower to take care of the lawn, everything is designed for low-maintenance living - leaving more time to relax in the sun, surrounded by birdsong and open Cheshire skies.
Out and about
Peacefully nestled on the cusp of Delamere Forest, Eddisley offers nature in abundance on the doorstep. Step out of the front door and within minutes head out beneath a canopy of trees, following winding woodland paths or quiet country lanes, accompanied by a soundtrack of birdsong.
Rural, yet not remote, Norley village is just minutes down the lane, with its welcoming pub, community hall, and well-stocked village shop. For families, Norley’s primary school isnearby, while older students are well served by King’s and Queen’s Schools in Chester, and The Grange School in Hartford, alongside a wide selection of other respected local options.
Commuters are well placed with Frodsham station a ten-minute drive away, linking you to Chester, Warrington and Manchester, while the M56 and M6 motorways, plus both Liverpool and Manchester airports, are within half an hour.
A rare blend of architectural finesse and everyday ease: light-filled, energy-efficient, and built with precision, Eddisley, with its boundless bedrooms, open views and quietly revolutionary design make it a future-facing home with soul, substance and serious style.
Disclaimer
The information Storeys of Cheshire has provided is for general informational purposes only and does not form part of any offer or contract. The agent has not tested any equipment or services and cannot verify their working order or suitability. Buyers should consult their solicitor or surveyor for verification. Photographs shown are for illustration purposes only and may not reflect the items included in the property sale. Please note that lifestyle descriptions are provided as a general indication. Regarding planning and building consents, buyers should conduct their own enquiries with the relevant authorities. All measurements are approximate. Properties are offered subject to contract, and neither Storeys of Cheshire nor its employees or associated partners have the authority to provide any representations or warranties.
EPC Rating: B
- COUNCIL TAXA payment made to your local authority in order to pay for local services like schools, libraries, and refuse collection. The amount you pay depends on the value of the property.Read more about council Tax in our glossary page.
- Band: G
- PARKINGDetails of how and where vehicles can be parked, and any associated costs.Read more about parking in our glossary page.
- Yes
- GARDENA property has access to an outdoor space, which could be private or shared.
- Yes
- ACCESSIBILITYHow a property has been adapted to meet the needs of vulnerable or disabled individuals.Read more about accessibility in our glossary page.
- Ask agent
Energy performance certificate - ask agent
Exceptional modern masterpiece in Norley with breathtaking views
Add an important place to see how long it'd take to get there from our property listings.
__mins driving to your place
Your mortgage
Notes
Staying secure when looking for property
Ensure you're up to date with our latest advice on how to avoid fraud or scams when looking for property online.
Visit our security centre to find out moreDisclaimer - Property reference 89535066-3872-45e2-9081-7a8c1c69c187. The information displayed about this property comprises a property advertisement. Rightmove.co.uk makes no warranty as to the accuracy or completeness of the advertisement or any linked or associated information, and Rightmove has no control over the content. This property advertisement does not constitute property particulars. The information is provided and maintained by Storeys of Cheshire, Cheshire. Please contact the selling agent or developer directly to obtain any information which may be available under the terms of The Energy Performance of Buildings (Certificates and Inspections) (England and Wales) Regulations 2007 or the Home Report if in relation to a residential property in Scotland.
*This is the average speed from the provider with the fastest broadband package available at this postcode. The average speed displayed is based on the download speeds of at least 50% of customers at peak time (8pm to 10pm). Fibre/cable services at the postcode are subject to availability and may differ between properties within a postcode. Speeds can be affected by a range of technical and environmental factors. The speed at the property may be lower than that listed above. You can check the estimated speed and confirm availability to a property prior to purchasing on the broadband provider's website. Providers may increase charges. The information is provided and maintained by Decision Technologies Limited. **This is indicative only and based on a 2-person household with multiple devices and simultaneous usage. Broadband performance is affected by multiple factors including number of occupants and devices, simultaneous usage, router range etc. For more information speak to your broadband provider.
Map data ©OpenStreetMap contributors.
