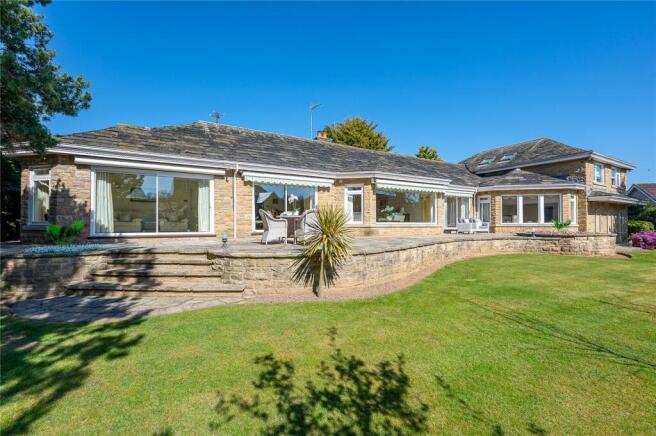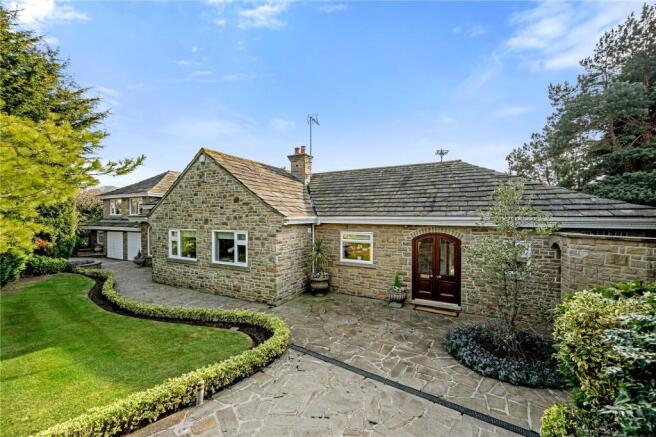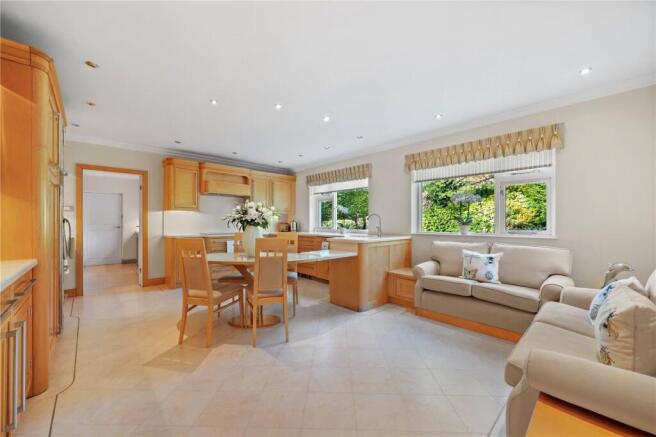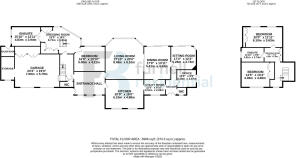
Crabtree Green, Collingham, LS22

- PROPERTY TYPE
Detached
- BEDROOMS
3
- BATHROOMS
2
- SIZE
3,986 sq ft
370 sq m
- TENUREDescribes how you own a property. There are different types of tenure - freehold, leasehold, and commonhold.Read more about tenure in our glossary page.
Freehold
Key features
- Bespoke home. First time to market.
- Over 3900 sq/ft of accommodation.
- Master suite with 22ft dressing room.
- 3 reception rooms.
- Impressive living, dining kitchen.
- Work-from-home office with separate access.
- Mature, south-facing garden.
- Yorkshire stone built.
- Substantial potential to extend (STPP).
- Level, short walk to village amenities.
Description
A truly rare opportunity awaits to acquire a significant piece of Collingham's history with this substantial and individually designed detached family home, set within a generous 0.33 acre south-facing plot. Built in 1957, the property holds the distinction of being one of the first four homes to grace this highly sought-after address, Crabtree Green.
Extended and thoughtfully enhanced over the subsequent 68 years by the original family’s building firm in collaboration with a local architect, this cherished home stands as a testament to enduring quality and meticulous design. Having been extended and modernised, the property retains many original features showcasing exceptional materials such as authentic Victorian - era Yorkshire stone - used extensively throughout the roof, patios, and driveways.
On entering the property, the purchaser is greeted with solid mahogany double front doors, which lead to a grand reception area with marble window ledges and three large arched picture windows overlooking the front garden.
From the hallway, access can be gained to principle living accommodation. The formal lounge is generously proportioned with a feature marble fireplace and large picture window framing the garden. Sliding doors lead to the formal dining room, allowing open plan living or private entertaining as desired.
The secondary lounge lies beyond the dining room. With south-facing sliding patio doors to the terrace, this room enjoys abundant natural light and warmth, ideal for informal living or entertaining.
Perfectly situated near the secondary entrance, is the generously proportioned office. This dedicated workspace includes fitted oak furniture and natural light - ideal for home-working professionals. The property benefits from high-speed internet connectivity via BT fibre optic broadband, providing download speeds of 512mbps.
At the heart of the property, the bespoke breakfast kitchen is fitted with high-end Miele appliances, Corian worktops and sink, Amtico flooring, and bespoke solid Maplewood fitted units with upholstered furniture by Four Seasons Interiors. The practical laundry/utility room, accessible via the back door, features Corian work surfaces and sink, Miele laundry appliances and a fridge/freezer. There are two well-placed downstairs WCs - one near each entrance - with high-quality fittings from Grohe and Porcelanosa.
Also on the ground floor is an exceptional master suite. The bedroom features a sliding patio door to the rear garden and leads to a luxurious dressing room with extensive solid wood fitted wardrobes which are floor to ceiling, providing ample storage space. The suite is serviced by a stunning en-suite bathroom with his and hers Corian sinks, brass tapware, individual Aqualisa showers and jacuzzi baths, and bespoke hand-painted Japanese tiling.
Upstairs, there are a further two guest bedrooms, both of which are fitted with bespoke wardrobes and offer extensive views over open countryside and gardens. The bedrooms are serviced by a bathroom which includes brass tapware with Corian fitted His and Hers sinks, vanity mirrors and fitted wooden drawers, cabinets and shelves. There is also an individual Aqualisa shower and individual bath.
The upstairs landing provides additional storage with fitted wooden wardrobes and natural light from two ceiling windows with electric blinds. Externally, the property benefits from an extensive two-car garage with two separate remote-controlled electric up-and-over doors and an attached workshop/storage room. A practical external boiler room provides easy access to the boilers and utilities. The loft space is boarded for storage and houses the Sky TV satellite dish. It can be accessed via a drop down ladder.
To the rear, patio/terrace is entirely made of Yorkshire stone and features four electric, remote-controlled retractable awnings, along with external lighting and electrical sockets. The garden is regularly and professionally maintained, with established trees and lawn areas. The property currently occupies a largely single-storey footprint, with significant scope to extend (subject to planning). Local precedent suggests favourable consideration for double-storey extensions, allowing for substantial added value and space.
Situated within the popular and well served village of Collingham. The village supports an excellent range of amenities catering for most daily needs including church, renowned primary school, shops, medical centre, restaurant and public houses. The market town of Wetherby which supports a wider range of services is only a short drive away and the village is considered ideal for the commuter as easy access can be gained onto the A1 linking with the region's motorway network.
Brochures
Particulars- COUNCIL TAXA payment made to your local authority in order to pay for local services like schools, libraries, and refuse collection. The amount you pay depends on the value of the property.Read more about council Tax in our glossary page.
- Band: G
- PARKINGDetails of how and where vehicles can be parked, and any associated costs.Read more about parking in our glossary page.
- Yes
- GARDENA property has access to an outdoor space, which could be private or shared.
- Yes
- ACCESSIBILITYHow a property has been adapted to meet the needs of vulnerable or disabled individuals.Read more about accessibility in our glossary page.
- Level access
Crabtree Green, Collingham, LS22
Add an important place to see how long it'd take to get there from our property listings.
__mins driving to your place
Your mortgage
Notes
Staying secure when looking for property
Ensure you're up to date with our latest advice on how to avoid fraud or scams when looking for property online.
Visit our security centre to find out moreDisclaimer - Property reference FUR250129. The information displayed about this property comprises a property advertisement. Rightmove.co.uk makes no warranty as to the accuracy or completeness of the advertisement or any linked or associated information, and Rightmove has no control over the content. This property advertisement does not constitute property particulars. The information is provided and maintained by Furnell Residential, Leeds. Please contact the selling agent or developer directly to obtain any information which may be available under the terms of The Energy Performance of Buildings (Certificates and Inspections) (England and Wales) Regulations 2007 or the Home Report if in relation to a residential property in Scotland.
*This is the average speed from the provider with the fastest broadband package available at this postcode. The average speed displayed is based on the download speeds of at least 50% of customers at peak time (8pm to 10pm). Fibre/cable services at the postcode are subject to availability and may differ between properties within a postcode. Speeds can be affected by a range of technical and environmental factors. The speed at the property may be lower than that listed above. You can check the estimated speed and confirm availability to a property prior to purchasing on the broadband provider's website. Providers may increase charges. The information is provided and maintained by Decision Technologies Limited. **This is indicative only and based on a 2-person household with multiple devices and simultaneous usage. Broadband performance is affected by multiple factors including number of occupants and devices, simultaneous usage, router range etc. For more information speak to your broadband provider.
Map data ©OpenStreetMap contributors.





