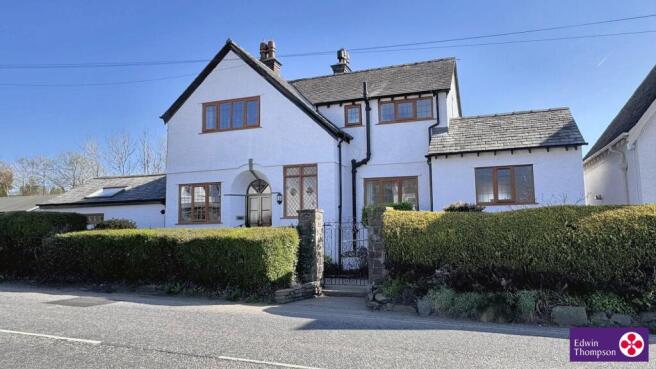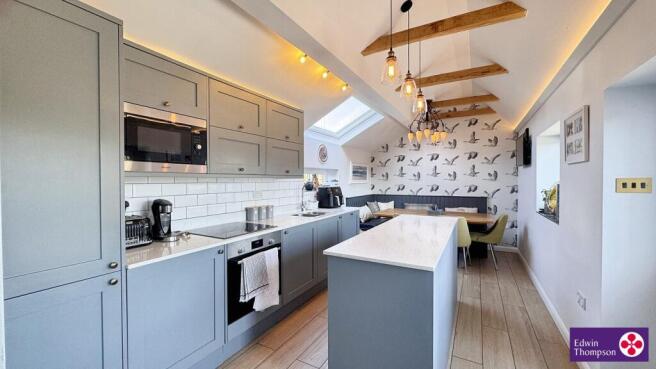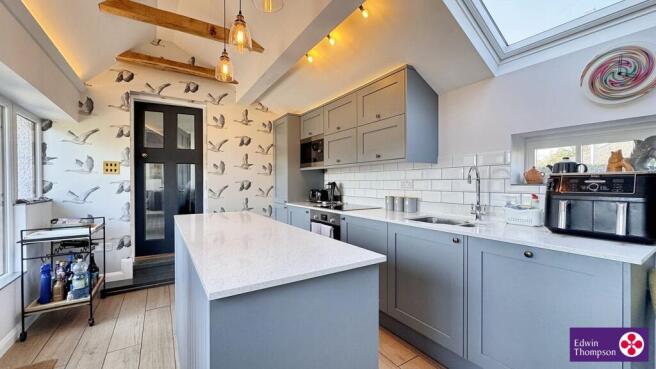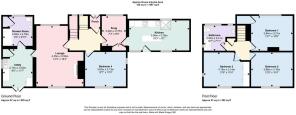Solway, Crosthwaite Road, Keswick, CA12

- PROPERTY TYPE
Detached
- BEDROOMS
4
- BATHROOMS
2
- SIZE
Ask agent
- TENUREDescribes how you own a property. There are different types of tenure - freehold, leasehold, and commonhold.Read more about tenure in our glossary page.
Freehold
Key features
- Detached
- Four Bedrooms
- Stunning Fell Views
- Central Keswick
- Parking
- Garage
- Beautifully Presented
Description
Brief Résumé
Outstanding four double bedroom detached house in the beautiful town of Keswick. Complete with gardens, parking and stunning views. This impressive, beautifully presented property is not one to miss.
Description
Solway has it all, situated in the heart of Keswick, close to all the delights the town has to offer with great restaurants, cafes, bars, shops and cinema. A short walk takes you to the shores of Derwentwater and the local primary and secondary schools. The property dates to 1904, with the current vendors having fully renovated the property in 2021 to create a beautiful family home with flexible accommodation presented to the highest standard.
Solway is accessed by a large wooden gate to the front of the property that enters to a good size parking area. A path leads to the front porch that enters a lovely light and bright entrance hall with decorative half panelling to the walls and stylish tiled flooring, this entrance sets the tone for the rest of this immaculately presented house. To your left is a little snug or could be a great home office, from here a door takes you to a fabulous kitchen/diner with a full range of contemporary wall and base units, a central island, bespoke hand made corner seating area and patio door to the rear paved seating area. returning to the entrance hall there is a fourth bedroom with large south facing window and lovely views. The sitting room is next, an excellent room with double aspect windows, both having wonderful views and letting in an abundance of natural light. This room has handmade built in units arranged around the multi fuel stove. A door from here takes you to the utility room, great in design and offers space for white goods as well as room for ample coats, boots and shoes. Double patio door extends to the outside decked area. To complete the downstairs is an amazing bathroom, stylishly designed to incorporate a with large walk in shower, under floor heating and airing cupboard, also with under floor heating.
Returning to the entrance hall and taking the staircase to the first floor, on the half landing is a stunning double window with lead design, featuring coloured glass. Bedroom one is a double and looks to the front with views of Skiddaw and beyond. Bedroom two, a double with large windows to the rear with views in every direction to Walla Cragg and Helvellyn. Bedroom three has double aspect windows, looking to the front and side to Catbells, benefitting from built in wardrobes. Finally, is an impressive family bathroom designed with comfort in mind. To the rear of the property a Lakeland stone wall runs the entire length of the garden and parking. A raised decked area gives a fine space to sit and dine outside with spectacular views of the surrounding fells. The tiered garden is well stocked with mature shrubs and plants and a further seating area is just outside the kitchen door. A detached garage sits to the side of the house and next to the slate gravelled parking area. opposite the house is a further parking area for four cars and further garden, a great space to grow vegetables or use as a workspace.
What3words ///waltz.ribs.faster
Accommodation:
Entrance
Front entrance door located from the front pathway entering in to:
Entrance Porch
Tiled to floor and part to walls. Part glazed door leading to.
Entrance Hallway
A stunning entrance with great space. Staircase to first floor. Access to all downstairs rooms. decorative half panelling to walls and staircase. Light and bright from the large window on the half landing. Decorative tiles to floor. Upright radiator. Door to cellar with light and power.
Sitting Room
Beautifully presented large room with bespoke handmade units to one wall encasing a multifuel stove with brick recess and slate hearth and mantle. Double aspect windows with natural light flooding in and looking to Latrigg and Skiddaw to the front and Walla Cragg and Helvellyn range to the rear. Exposed beams. Radiator. Door to:
Utility Room
Handmade cupboards and shelving allowing for storage of coats, boots and shoes. Stainless steel single bowl sink and drainer set in to worktops with space for washing machine and tumble dryer. Space for free standing fridge/freezer. Door to storage cupboard. Patio door to outside decked area. Door to:
Bathroom
Stunning in design and decoration. Large walk in shower, fully tiled. WC. Wash hand basin. Decorative half panelling. Large window to front. Under floor heating. Contemporary tiles to floor. Door to airing cupboard with shelving and under floor heating.
Snug
Large window looking to the front with fell views. Storage cupboards built into recess. Radiator. Part glazed door with two slate steps down to:
Kitchen/Diner
Light, bright and designed to give you everything you need. Full range of wall and base units with quartz work tops. One and a half bowl sink and drainer. Large centre island with quartz worktops and cupboards and draws below. Integrated fridge, dishwasher, electric oven, induction hob with extractor above. Patio door to the rear garden with two further window and a large Velux letting in an abundance of natural light. The dining area has bespoke handmade corner seating with storage below allowing seating for eight comfortably. Tiled flooring throughout with underfloor heating.
Bedroom Four
Double bedroom. Double aspect windows looking to the rear garden and side. Radiator.
Staircase from Entrance Hall leading to First Floor
Landing
Large double pane window with lead design and decorative coloured glass above half landing with views of Skiddaw. Access to all rooms. Loft access. Door to storage cupboard.
Bedroom One
Large double bedroom. Large window looking to the rear with fine views of Latrigg, Skiddaw and beyond. Picture rail. Radiator. Door to cupboard with hanging space.
Bedroom Two
Large double bedroom. Window to rear with views in every direction. Picture rail. Decorative panelling to rear wall. Radiator.
Bedroom Three
Double bedroom with double aspect windows to rear and side with fine views. Picture rail. Wall of built in wardrobes. Radiator.
Bathroom
Luxurious space with roll top bath and shower above, tiled to walls. WC. Wash hand basin housed in modern vanity unit. Chrome ladder style radiator. Two large windows to front and further window to side. Recess lighting.
Outside
To the front mature hedging borders the boundary with wrought iron gate to front porch and large wooded gate to end giving access to a good size slate gravelled parking area to side. To the rear, a Lakeland stone wall marks the boundary with further tiered stone walls forming planting areas that are fully stocked with mature trees, shrubs and plants. Seating area to outside the kitchen door, slate gravelled path to decked area with steps to a raised decked seating and dining area. stunning views of the surrounding fells.
Detached Garage
Light and power. Double wooden doors. Rear door.
Further Garden and Parking
Opposite the house, across the road is a further good size garden with pond and gravelled parking for four cars.
Services
All mains services are connected. Gas fired Worcester combination boiler is in a cupboard in the kitchen. Fully double glazed throughout.
Tenure
Freehold.
Agent’s Note
The property did suffer water ingress in 2015, only entering the kitchen area at the time. The previous owners had self-closing airbrick installed and a well in the cellar is installed with a pump, activated by itself.
Mobile phone and broadband results not tested by Edwin Thompson Property Services Limited.
Council Tax
The vendor has advised us the property is within The Cumberland Council and is council tax band E. 2025/2026 is £3054.37 per annum.
Offers
All offers should be made to the Agents, Edwin Thompson Property Services Limited.
Viewing
Strictly by appointment through the Agents, Edwin Thompson Property Services Limited.
REF: K3693367
Brochures
Brochure 1- COUNCIL TAXA payment made to your local authority in order to pay for local services like schools, libraries, and refuse collection. The amount you pay depends on the value of the property.Read more about council Tax in our glossary page.
- Band: E
- PARKINGDetails of how and where vehicles can be parked, and any associated costs.Read more about parking in our glossary page.
- Driveway,Gated,Off street
- GARDENA property has access to an outdoor space, which could be private or shared.
- Yes
- ACCESSIBILITYHow a property has been adapted to meet the needs of vulnerable or disabled individuals.Read more about accessibility in our glossary page.
- Level access
Solway, Crosthwaite Road, Keswick, CA12
Add an important place to see how long it'd take to get there from our property listings.
__mins driving to your place
Your mortgage
Notes
Staying secure when looking for property
Ensure you're up to date with our latest advice on how to avoid fraud or scams when looking for property online.
Visit our security centre to find out moreDisclaimer - Property reference 28932443. The information displayed about this property comprises a property advertisement. Rightmove.co.uk makes no warranty as to the accuracy or completeness of the advertisement or any linked or associated information, and Rightmove has no control over the content. This property advertisement does not constitute property particulars. The information is provided and maintained by Edwin Thompson, Keswick. Please contact the selling agent or developer directly to obtain any information which may be available under the terms of The Energy Performance of Buildings (Certificates and Inspections) (England and Wales) Regulations 2007 or the Home Report if in relation to a residential property in Scotland.
*This is the average speed from the provider with the fastest broadband package available at this postcode. The average speed displayed is based on the download speeds of at least 50% of customers at peak time (8pm to 10pm). Fibre/cable services at the postcode are subject to availability and may differ between properties within a postcode. Speeds can be affected by a range of technical and environmental factors. The speed at the property may be lower than that listed above. You can check the estimated speed and confirm availability to a property prior to purchasing on the broadband provider's website. Providers may increase charges. The information is provided and maintained by Decision Technologies Limited. **This is indicative only and based on a 2-person household with multiple devices and simultaneous usage. Broadband performance is affected by multiple factors including number of occupants and devices, simultaneous usage, router range etc. For more information speak to your broadband provider.
Map data ©OpenStreetMap contributors.







