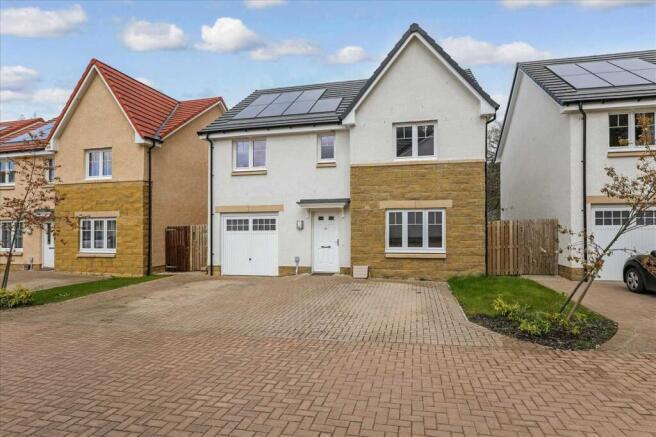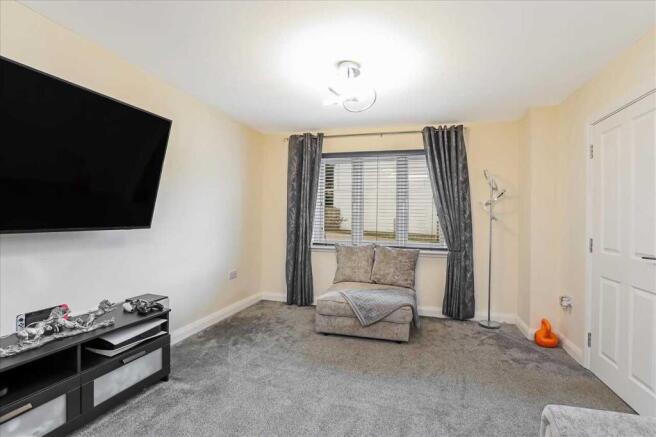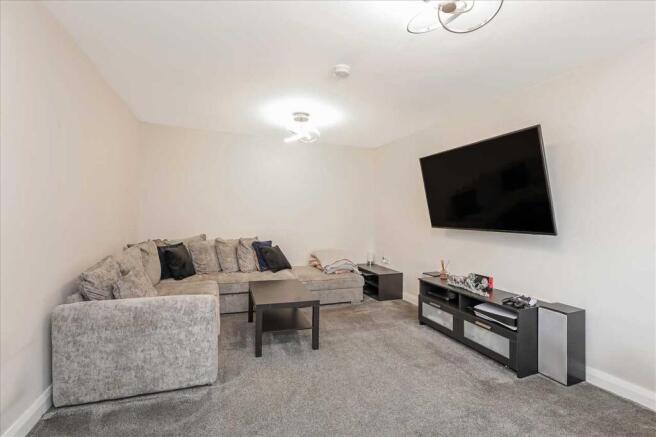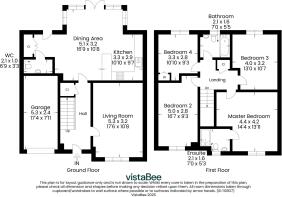
Sherman Drive, Redwood, EAST KILBRIDE

- PROPERTY TYPE
Detached
- BEDROOMS
4
- BATHROOMS
3
- SIZE
Ask agent
- TENUREDescribes how you own a property. There are different types of tenure - freehold, leasehold, and commonhold.Read more about tenure in our glossary page.
Freehold
Description
* Fantastic Open Plan Kitchen/Dining/Family Area Ideal For Entertaining
* Spacious Front Facing Lounge Perfect For Relaxing or Entertaining
* Four Double Bedrooms Bedroom One With En-Suite Shower Room
* Roof Solar Panelling To Reduce Energy Bills, Gas Central Heating & Double Glazing
* Larger Size Monobloc Driveway With Integral Garage (to include power & light)
Offered to the market place is this fabulous, very well presented, bright & spacious four bedroom detached family home set towards the end of a fantastic cul de sac setting, within Redwood Crescent, East Kilbride. The property is boast a mix of modern & neutral tones throughout along with gas central heating, double glazing and roof mounted solar panelling which will appeal to all who view. It will make the perfect family home although will appeal to a wide range of buyers from young professionals. The style of the property is known as the Orkney and is highly sought after benefiting further from an integrated garage.
*** Viewings Essential To Fully Appreciate The Size & Quality Of Home On Offer For Sale - Call For Details
The is a bright & spacious hallway offering access throughout which includes a generous size front facing lounge and access through to a generously proportioned open plan kitchen dining family room boasting an abundance of natural light coming in through a fantastic patio to leading to the rear garden. The kitchen area offers a great range of wall and floor mounted units with complimentary worktops as well as a host of integrated appliances. The room also provides plenty of space for a dining suite and family area of relaxing, highly sought after with modern living. There is also a large utility cupboard, access to a two piece WC, and storage cupboard.
Heading to the upper level you will find four spacious double bedrooms and the main bathroom which has been fitted to include a three piece white suite, tastefully complete with partial wall tiling vinyl flooring. All of the bedrooms offer fitted carpet with and space for free standing furniture. Bedroom one is further enhanced offering fitted wardrobes and access to a private en-suite shower room. Internally the property is complete offering great storage which includes a large loft space, as well as benefiting from gas central heating, double glazing and roof mounted solar panelling.
Externally the property boasts a large two car driveway leading to an integral garage which boasts full power and light. The rear gardens is fully enclosed benefiting from a small patio area and well maintained lawn, perfect for all the family and pets alike.'
*** There is the remainder of a 10-year NHBC warranty and the specification includes a smartly fitted dining sized kitchen, lower level w.c, the master en-suite shower room and the main bathroom. It also includes the upvc double glazing and system of gas fired central heating by the way of a combination boiler.
Sherman Drive is located on the edge of East Kilbride making it a perfect position for commuters looking to access East Kilbride as well as offering quick easy access to the M77 which has recently been extended and upgraded providing swift access to the city centre, Glasgow Airport as well as the Southern Orbital. Also available close by are excellent sporting facilities to include a range of golf courses and the Dollan Aqua Centre. Calderglen Country Park allows you to take a range of walks through beautiful woodlands with the National Museum of Rural Life at Kittochside which lets visitors escape to the country taking the sights and sounds of a 1950's working farm. East Kilbride is an excellent location for a great range of schooling at both primary and secondary as well as offering easy access to the South Lanarkshire College.
** Open 7 Days A Week **
** EPC Band: C
** Home Report Available on our website:
Lounge (1) 5.33m (17'6") x 3.25m (10'8")
Kitchen Area (1) 3.30m (10'10") x 2.92m (9'7")
Dining Area 5.11m (16'9") x 3.25m (10'8")
Lower Level WC 2.06m (6'9") x 0.99m (3'3")
Bedroom One (1) 4.37m (14'4") x 4.24m (13'11")
En-Suite 2.13m (7'0") x 1.60m (5'3")
Bedroom Two (1) 5.05m (16'7") x 2.82m (9'3")
Bedroom Three 3.96m (13'0") x 3.23m (10'7")
Bedroom Four 3.30m (10'10") x 2.82m (9'3")
Bathroom 2.13m (7'0") x 1.65m (5'5")
Garage Dimensions 5.28m (17'4") x 2.41m (7'11")
- COUNCIL TAXA payment made to your local authority in order to pay for local services like schools, libraries, and refuse collection. The amount you pay depends on the value of the property.Read more about council Tax in our glossary page.
- Ask agent
- PARKINGDetails of how and where vehicles can be parked, and any associated costs.Read more about parking in our glossary page.
- Yes
- GARDENA property has access to an outdoor space, which could be private or shared.
- Yes
- ACCESSIBILITYHow a property has been adapted to meet the needs of vulnerable or disabled individuals.Read more about accessibility in our glossary page.
- Ask agent
Energy performance certificate - ask agent
Sherman Drive, Redwood, EAST KILBRIDE
Add an important place to see how long it'd take to get there from our property listings.
__mins driving to your place



Your mortgage
Notes
Staying secure when looking for property
Ensure you're up to date with our latest advice on how to avoid fraud or scams when looking for property online.
Visit our security centre to find out moreDisclaimer - Property reference AMH1HCEN004283. The information displayed about this property comprises a property advertisement. Rightmove.co.uk makes no warranty as to the accuracy or completeness of the advertisement or any linked or associated information, and Rightmove has no control over the content. This property advertisement does not constitute property particulars. The information is provided and maintained by Home Connexions, East Kilbride. Please contact the selling agent or developer directly to obtain any information which may be available under the terms of The Energy Performance of Buildings (Certificates and Inspections) (England and Wales) Regulations 2007 or the Home Report if in relation to a residential property in Scotland.
*This is the average speed from the provider with the fastest broadband package available at this postcode. The average speed displayed is based on the download speeds of at least 50% of customers at peak time (8pm to 10pm). Fibre/cable services at the postcode are subject to availability and may differ between properties within a postcode. Speeds can be affected by a range of technical and environmental factors. The speed at the property may be lower than that listed above. You can check the estimated speed and confirm availability to a property prior to purchasing on the broadband provider's website. Providers may increase charges. The information is provided and maintained by Decision Technologies Limited. **This is indicative only and based on a 2-person household with multiple devices and simultaneous usage. Broadband performance is affected by multiple factors including number of occupants and devices, simultaneous usage, router range etc. For more information speak to your broadband provider.
Map data ©OpenStreetMap contributors.





