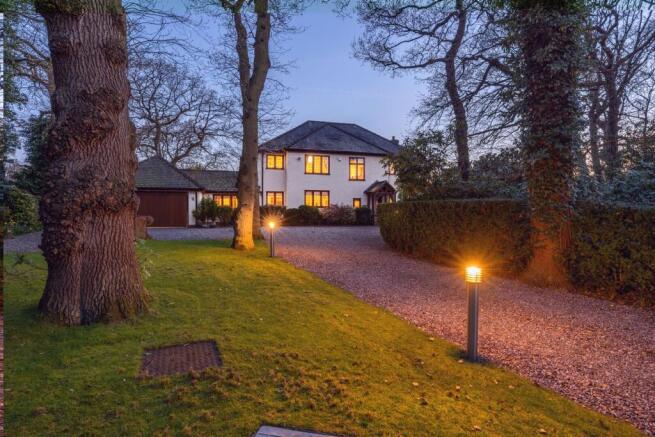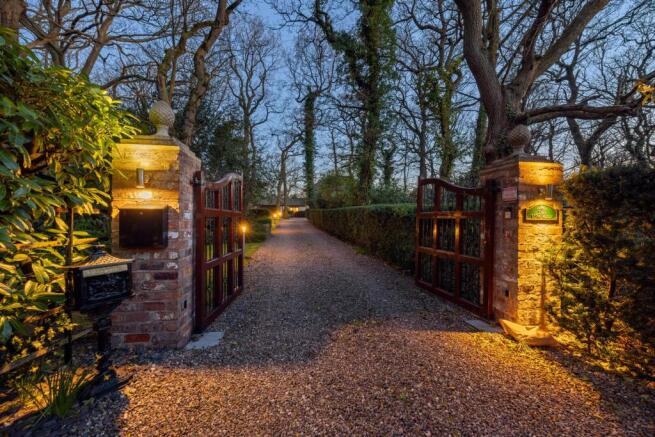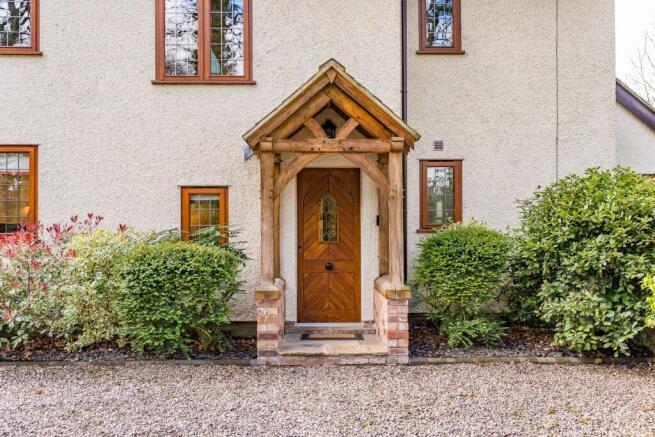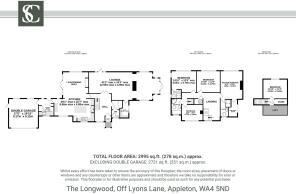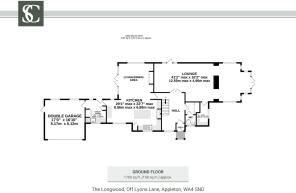A unique Woodland Trust setting off Lyons Lane

- PROPERTY TYPE
Detached
- BEDROOMS
5
- BATHROOMS
3
- SIZE
2,721 sq ft
253 sq m
- TENUREDescribes how you own a property. There are different types of tenure - freehold, leasehold, and commonhold.Read more about tenure in our glossary page.
Freehold
Key features
- Sought after Appleton address
- Spacious living areas opening on to the gardens
- Mature landscaped gardens surrounding the property
- 5 double bedrooms including master suite
- 3 bathrooms
Description
The Longwood, Off Lyons Lane, Appleton, WA4 5ND
A grand woodland retreat where seclusion meets sophistication, set at the end of a quiet, leafy lane, nestled on the edge of ancient woodland, The Longwood is the epitome of sanctuary.
Hidden within the sought-after Cheshire village of Appleton, yet just a stone’s throw from the independent shops and bars of thriving Stockton Heath, The Longwood welcomes you with its sweeping gravel driveway, accessed through secure electric gates, into a private world of birdsong and flowing water.
A sense of arrival
Follow the softly lit gravel driveway as it curves past a large swathe of lush-green lawn, edged with mature hedging and lined by established trees, echoing with birdsong. Plenty of parking is available along the driveway and within the double garage, with an electric vehicle charging point also available.
The oak-framed portico sets a refined tone, opening into a light-filled entrance hall where oak flooring flows out underfoot. Broad and characterful, with a solid wood staircase rising up, the spacious proportions of this entrance hall offer the first hint at the home’s impressive layout.
Room to reflect, room to relax
To the right, a cloakroom and WC offer everyday ease, while ahead, glazed doors open into the lounge - a spacious, contemporary room designed for comfort where windows frame views out over the garden.
Just beyond, the garden room beckons bathed in natural light. French doors open onto a raised patio, where the maturely planted garden and spectacular pond with its cascading waterfall create a mesmerising, meditative outlook.
Tucked just off the lounge, a dedicated study fitted with corner desk and furniture provides a quiet space to work or reflect, illuminated by natural light.
Heart of the home
To the left of the entrance hall, the open-plan kitchen-dining-living space lends itself to modern living with wide, defined zones for cooking, dining and relaxing. A central island encourages sociability, with preparation space on top, while the mix of granite and woodworktops adds depth and warmth. An Aga nestled within an inglenook emanates warmth, perfect for Sunday roasts.
Entertain with ease at the dining table, currently situated towards the centre of the room, within easy reach of the oak and glass double doors which open onto a large patio - perfect for morning coffees or summer soirees. Practically tiled underfoot, the kitchen-family room also provides access through into the utility room (with internal access to the double garage), offering extra storage and plumbing for a washing machine and dryer. A stable door connects effortlessly with the outdoors.
Returning to the light and airy entrance hall, ascend the elegant staircase, with its handsome wooden spindles, past a half landing where light spills in through a window framing peaceful views of the lawn and mature woodland to the front, to reach a spacious landing, broad, bright and quiet.
Make your way through into the master suite, a peaceful bedroom bathed in light, with ample space for a large sleigh-bed and views out over the garden to the rear. With plenty of space for chests of drawers, further storage can be found in the dressing room, containing built-in open-fronted wardrobes.
Refresh and revive in the ensuite shower room, minimal and timeless, with wet room walk-in shower containing alcove shelving, wash basin, heated towel radiator and WC.
Across the landing, three further double bedrooms await, the first, brimming with light, with cream carpet and built-in corner desk and wardrobes, offering leafy views out.
Next door, a bountiful double bedroom sharing the same treetop vistas is a perfect guestbedroom, with its own private ensuite with wet room shower.
A fourth double bedroom offers flexibility for family or guests, decorated once more in soft, neutral tones.
The family bathroom combines sleek modernity with indulgence: a centrally-filling tub, separate shower and wall-mounted vanity unit wash basin creating a spa-like feel.
Stairs lead up once more from the first-floor landing, leading to a large fifth bedroom, tucked beneath a lofty sloping ceiling – an inviting top-floor retreat with its own sense of quiet.There is also a handy storage room off the second-floor landing.
A garden for all seasons
Step outside to explore the beautifully mature gardens at The Longwood. With lawn to the front garden and a mixture of raised beds, gravel and flagstone pathways and paved patios to the rear, the gardens are both low maintenance and alive with colour and wildlife.
Dine alfresco in the summer months, breathing in the tranquillity of the setting. At the heart the garden lies the large, naturalistic pond with its gently cascading waterfall soothing the senses. Framed by the raised patio just outside the garden room, it draws the eye - and the wildlife — for a garden perfectly in tune with nature’s slow-moving rhythms.
Out and about
Peacefully tucked away down a quiet, wooded lane on the cusp of Appleton village, The Longwood enjoys a rare position in one of the area’s most sought-after settings.
Surrounded by nature and bordered by ancient woodland, The Longwood feels completely secluded, yet by no means isolated. Despite its seclusion, The Longwood is perfectly placed for both convenience and lifestyle.
Just a mile from Stockton Heath’s vibrant centre - home to a wide selection of cafés, restaurants, boutiques and everyday essentials, enjoy the restful pace of rurality with all the buzz of the towns and cities on your doorstep.
The Longwood is also ideal for commuters, offering excellent access to the M6 and M56, with both Manchester and Liverpool airports around 30 minutes away.
The village of Appleton itself is home to a golf club, leisure centre and a selection of family-friendly pubs. The area is also well served by four highly regarded schools, including Grappenhall Heys Primary School and Stockton Heath Primary School, while High School is also close by, making The Longwood a popular choice for families seeking both tranquillity and top-tier amenities.
With walks through The Dingle and Ford’s Rough just moments from the door, with its spacious rooms, light-filled living and landscaped gardens, The Longwood is a home for those who crave calm, connection and countryside — without compromise.
Disclaimer
The information Storeys of Cheshire has provided is for general informational purposes only and does not form part of any offer or contract. The agent has not tested any equipment or services and cannot verify their working order or suitability. Buyers should consult their solicitor or surveyor for verification. Photographs shown are for illustration purposes only and may not reflect the items included in the property sale. Please note that lifestyle descriptions are provided as a general indication. Regarding planning and building consents, buyers should conduct their own enquiries with the relevant authorities. All measurements are approximate. Properties are offered subject to contract, and neither Storeys of Cheshire nor its employees or associated partners have the authority to provide any representations or warranties.
Brochures
Brochure 1- COUNCIL TAXA payment made to your local authority in order to pay for local services like schools, libraries, and refuse collection. The amount you pay depends on the value of the property.Read more about council Tax in our glossary page.
- Ask agent
- PARKINGDetails of how and where vehicles can be parked, and any associated costs.Read more about parking in our glossary page.
- Yes
- GARDENA property has access to an outdoor space, which could be private or shared.
- Yes
- ACCESSIBILITYHow a property has been adapted to meet the needs of vulnerable or disabled individuals.Read more about accessibility in our glossary page.
- Ask agent
Energy performance certificate - ask agent
A unique Woodland Trust setting off Lyons Lane
Add an important place to see how long it'd take to get there from our property listings.
__mins driving to your place
Your mortgage
Notes
Staying secure when looking for property
Ensure you're up to date with our latest advice on how to avoid fraud or scams when looking for property online.
Visit our security centre to find out moreDisclaimer - Property reference 587784e5-84c4-4476-83fd-b78c40757c85. The information displayed about this property comprises a property advertisement. Rightmove.co.uk makes no warranty as to the accuracy or completeness of the advertisement or any linked or associated information, and Rightmove has no control over the content. This property advertisement does not constitute property particulars. The information is provided and maintained by Storeys of Cheshire, Cheshire. Please contact the selling agent or developer directly to obtain any information which may be available under the terms of The Energy Performance of Buildings (Certificates and Inspections) (England and Wales) Regulations 2007 or the Home Report if in relation to a residential property in Scotland.
*This is the average speed from the provider with the fastest broadband package available at this postcode. The average speed displayed is based on the download speeds of at least 50% of customers at peak time (8pm to 10pm). Fibre/cable services at the postcode are subject to availability and may differ between properties within a postcode. Speeds can be affected by a range of technical and environmental factors. The speed at the property may be lower than that listed above. You can check the estimated speed and confirm availability to a property prior to purchasing on the broadband provider's website. Providers may increase charges. The information is provided and maintained by Decision Technologies Limited. **This is indicative only and based on a 2-person household with multiple devices and simultaneous usage. Broadband performance is affected by multiple factors including number of occupants and devices, simultaneous usage, router range etc. For more information speak to your broadband provider.
Map data ©OpenStreetMap contributors.
