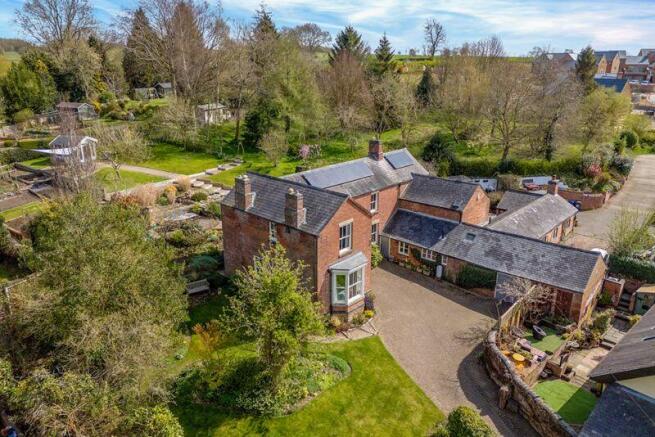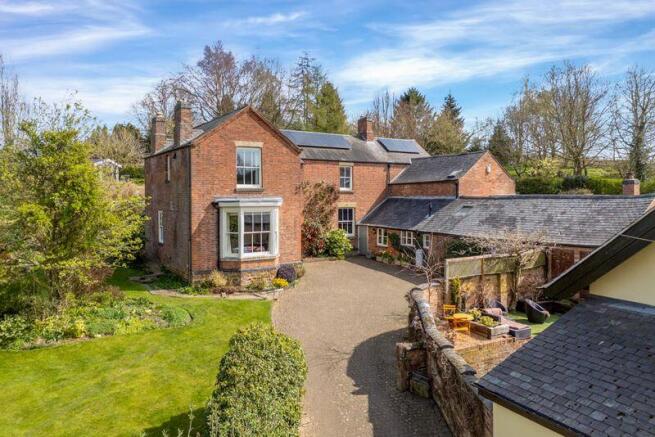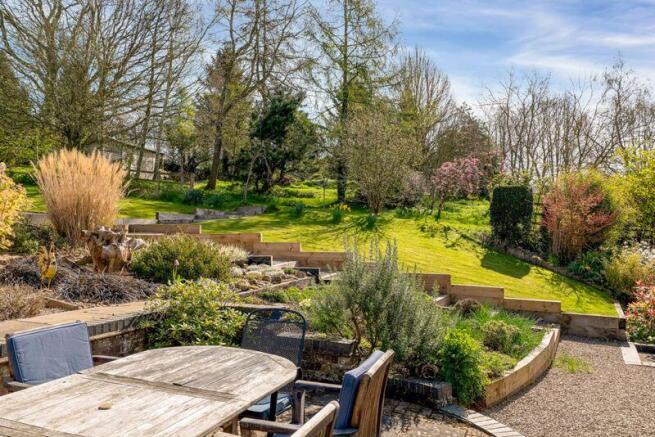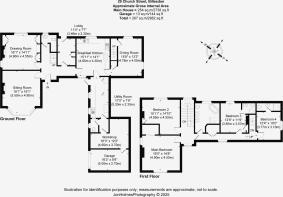Kates Hill Farm, Billesdon

- PROPERTY TYPE
Village House
- BEDROOMS
4
- BATHROOMS
3
- SIZE
Ask agent
- TENUREDescribes how you own a property. There are different types of tenure - freehold, leasehold, and commonhold.Read more about tenure in our glossary page.
Freehold
Key features
- Stunning Garden & Grounds of Approx. 0.8 Acres
- Imposing Former Farmhouse
- Sitting Room, Drawing Room
- Dining Room, Farmhouse Dining Kitchen
- Large Scullery Kitchen/Utility & 2 Cloakroom/wc
- Four Double Bedrooms
- 2 Ensuite, Fabulous Family Bathroom
- Workshop & Garage
- Summer house, Driveway
- Easy Access to Road & Rail Network
Description
SITUATION
The thriving village of Billesdon is approximately 5 miles from Great Glen, 8 miles to Oadby, 10 miles to either Market Harborough & Uppingham.
The village has primary school, public houses, shop, post office, village hall, garden nursery, doctors, hairdressers, etc.
SCHOOLING
Educational facilities in the surrounding area are excellent, with a number of highly regarded state school options including Billesdon C of E Primary School, Kibworth School and Uppingham Community College.
Preparatory schooling at Stoneygate and notable private schools nearby in Uppingham, Oakham and Leicester Grammar School (Great Glen);
TRANSPORT LINKS
Communication links are ideal, with nearby Leicester train station providing regular services to London, Nottingham, and Birmingham. The cities of Leicester and Peterborough are both easily accessible whilst a number of attractive market towns are also close by including Market Harborough (from 55 minutes to St Pancras), Uppingham, and Oakham. Additionally, the M1, M69 and M6 are all accessible, providing access to London and Birmingham respectively.
GROUND FLOOR
With high ceilings, fireplaces, original doors, skirtings and architraves this is a property with a great amount of style and charm. Leading off from the entrance hallway are two large reception rooms, both with log burning stoves, one with a fabulous bay window to the front elevation. Beyond the farmhouse kitchen with its gas fired Aga & extensive range of units it the dining room. A large scullery kitchen provides an abundance of further storage & laundry facilities, & leads to a cloakroom/wc. The ground floor is completed with a further guest cloakroom/wc and a rear lobby leading out to the garden which provided ample space for coat hanging. A proper family home.
FIRST FLOOR
The curved formal staircase leads up to the first floor landing, whilst a secondary staircase leads down to the dining room. There are four double bedrooms, two with ensuite shower room and a recently luxuriously refitted family bathroom. Every room has stunning views either to the village and church, or to the gardens and rolling grounds. All fabulously light and bright.
OUTSIDE
Set well back from the village street up a paved driveway the house sits in a raised position with views across to the Church. The driveway gives parking for a number of cars and access to the single garage off which leads a large workshop.
The gardens are just stunning, beautifully planted with numerous flower beds, mature shrubs and trees. Pathways lead to a summer house & a number of areas to sit and enjoy the privacy, sun and planting of this fabulous space stretching to approximately 0.8 acres. Sun all day long.
SERVICES
All mains services connected.
Feed in Tariff Solar Panels.
Gas fired Aga.
Gas fired central heating.
Log burning stove to the two main reception rooms.
Vendors have installed insulation to most of the interior walls.
EPC
Rating C
COUNCIL TAX
Band G
Harborough District Council -
VIEWINGS
Viewing by prior appointment with the Agents - CALL McCALLUM MARSH
IMPORTANT NOTICES
Whilst every care has been taken in the preparation of these particulars, all parties should note: i The description and photographs are for guidance only and are not a complete representation of the property. ii Plans are not to scale; are for guidance only and do not form part of the contract. iii Services and any appliances referred to have not been tested and cannot be verified as being in working order. iv No survey of any part of the property has been carried out by the Vendor or McCallum Marsh. v Measurements are approximate and must not be relied upon. Maximum appropriate room sizes are generally given to the nearest 0.1 metres. Outbuildings are measured externally (unless otherwise stated) to the nearest 0.5 metres; an approximate Imperial equivalent is also given. vi Only those items referred to in the text of these particulars are included. vii Nothing in these particulars or any related discussions forms part of any contract unless expressly incorporated within a...
Brochures
Full Details- COUNCIL TAXA payment made to your local authority in order to pay for local services like schools, libraries, and refuse collection. The amount you pay depends on the value of the property.Read more about council Tax in our glossary page.
- Band: G
- PARKINGDetails of how and where vehicles can be parked, and any associated costs.Read more about parking in our glossary page.
- Yes
- GARDENA property has access to an outdoor space, which could be private or shared.
- Yes
- ACCESSIBILITYHow a property has been adapted to meet the needs of vulnerable or disabled individuals.Read more about accessibility in our glossary page.
- Ask agent
Energy performance certificate - ask agent
Kates Hill Farm, Billesdon
Add an important place to see how long it'd take to get there from our property listings.
__mins driving to your place
Your mortgage
Notes
Staying secure when looking for property
Ensure you're up to date with our latest advice on how to avoid fraud or scams when looking for property online.
Visit our security centre to find out moreDisclaimer - Property reference 12584323. The information displayed about this property comprises a property advertisement. Rightmove.co.uk makes no warranty as to the accuracy or completeness of the advertisement or any linked or associated information, and Rightmove has no control over the content. This property advertisement does not constitute property particulars. The information is provided and maintained by McCallum Marsh, Tur Langton. Please contact the selling agent or developer directly to obtain any information which may be available under the terms of The Energy Performance of Buildings (Certificates and Inspections) (England and Wales) Regulations 2007 or the Home Report if in relation to a residential property in Scotland.
*This is the average speed from the provider with the fastest broadband package available at this postcode. The average speed displayed is based on the download speeds of at least 50% of customers at peak time (8pm to 10pm). Fibre/cable services at the postcode are subject to availability and may differ between properties within a postcode. Speeds can be affected by a range of technical and environmental factors. The speed at the property may be lower than that listed above. You can check the estimated speed and confirm availability to a property prior to purchasing on the broadband provider's website. Providers may increase charges. The information is provided and maintained by Decision Technologies Limited. **This is indicative only and based on a 2-person household with multiple devices and simultaneous usage. Broadband performance is affected by multiple factors including number of occupants and devices, simultaneous usage, router range etc. For more information speak to your broadband provider.
Map data ©OpenStreetMap contributors.




