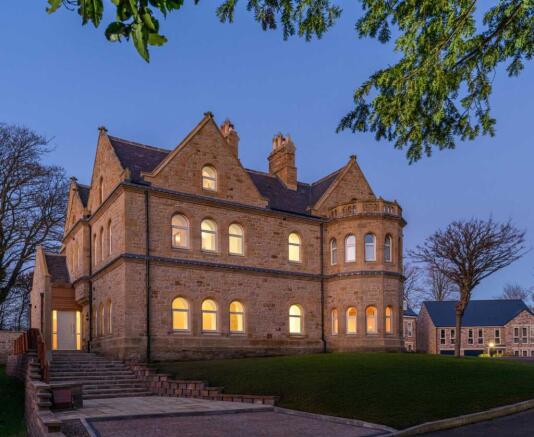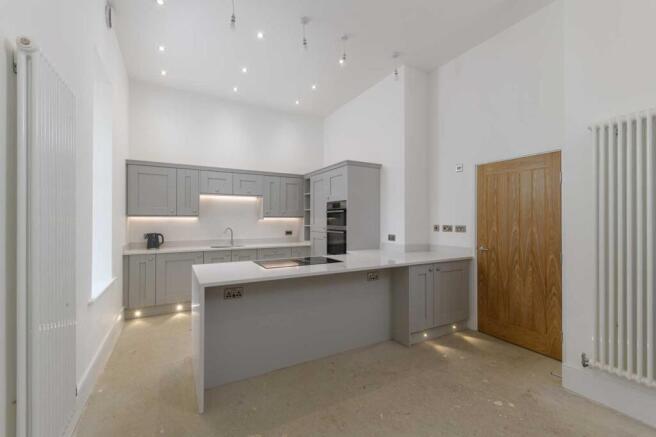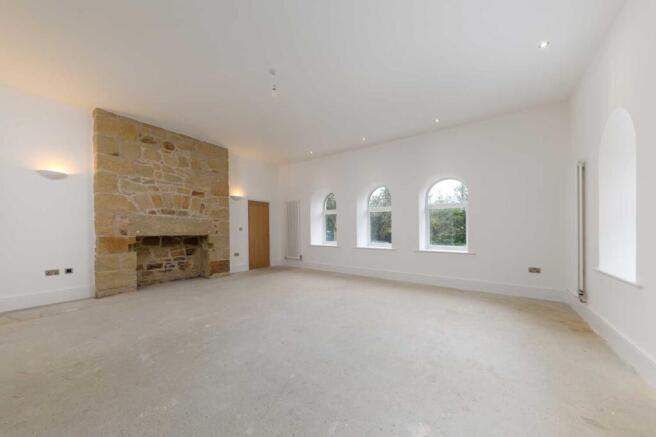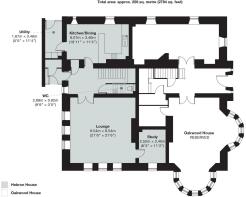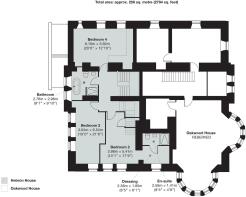
Hebron House, Allerburn Manor, Alnwick, Northumberland

- PROPERTY TYPE
Semi-Detached
- BEDROOMS
4
- BATHROOMS
3
- SIZE
2,784 sq ft
259 sq m
- TENUREDescribes how you own a property. There are different types of tenure - freehold, leasehold, and commonhold.Read more about tenure in our glossary page.
Freehold
Key features
- Within Walking Distance to Alnwick Town Centre & Alnwick Gardens
- Historic House Conversion
- Newly Developed Contemporary Interior
- 10-Year Build Guarantee
- Energy Efficient
- Off-Street Parking & Detached Garage with Electric Charging Point
Description
Accommodation in Brief
Ground Floor
Entrance Hall | WC | Open Plan Kitchen/Diner | Utility | Living Room | Study
First Floor
Double Bedroom with En-Suite and Dressing Area | Two Further Bedrooms | Family Bathroom
Second Floor
Principal bedroom with En-Suite Shower Room
The Property
Set within the exclusive Allerburn Manor development, Hebron House is an impressive four-bedroom semi-detached home, thoughtfully converted from a historic stone-built house. Positioned on the edge of Alnwick’s town centre, the home balances stately architecture with a clean and contemporary aesthetic, creating a sophisticated living space in a sought-after location.
The central hall introduces the home, with high ceilings and soft neutral tones creating a sense of space and continuity. Double doors lead into the living room where triple-arched windows on two sides draw in natural light and emphasise the room’s generous proportions. An original stone inglenook fireplace anchors the space, adding character and a natural focal point. A study sits adjacent to the living room offering a quiet workspace.
Across the hall is the open-plan kitchen, dining, and family space. The kitchen features traditional style cabinetry, soft-close drawers and doors, Silestone worktops, a glass splashback, and integrated AEG appliances, including a stainless-steel double oven, induction hob with integrated extraction, fridge-freezer, and dishwasher. LED plinth lighting is also included. The dining area sits adjacent, providing a practical space for everyday meals and entertaining. Accompanying the kitchen is a convenient utility room with rear access to the back garden.
On the first floor, the family bathroom is finished with sleek Porcelanosa tiles and contemporary white sanitaryware from Villeroy & Boch. A white gloss vanity unit provides practical storage while maintaining the clean-lined aesthetic. Adjacent are two well-proportioned double bedrooms, each neutrally styled and filled with natural light. A third double bedroom on this level benefits from a separate dressing area and a private en suite, which includes a vanity unit and a modern shower enclosure.
The second floor is dedicated to the spacious principal suite, where vaulted ceilings and Velux windows create a bright and airy retreat. The bedroom is complemented by a contemporary en-suite, finished with white gloss vanity units, an under-mounted sink, and sleek modern fittings. From the western aspect, views stretch towards RAF Boulmer’s iconic “Golf Ball” and Brizlee Tower.
Customisable flooring options are available throughout the home—please contact Ascent Homes directly to discuss your preferences.
Externally
The landscaped gardens provide a natural extension of the living space, with a neatly tended lawn and a private patio designed for alfresco dining. A block-paved driveway offers two dedicated parking spaces directly in front of the house, while a detached garage—situated within a block serving several neighbouring properties—provides additional secure storage and is equipped with Windsor steel doors, power and an electric vehicle charging point.
Agent’s Note
The initial annual service charge for Allerburn Manor is anticipated to be £498.39. This will be reviewed annually, with the managing agent, RMG, striving to keep costs as low as possible. For further details, please enquire.
Local Information
Surrounded by the beautiful Northumberland countryside and a stunning heritage coastline, Alnwick is steeped in history with its famous castle and gardens. With a modern, vibrant town centre complemented by cobbled pavements and historic stone houses, Alnwick boasts a perfect synergy between history and modern life. You will find modern everyday amenities with supermarkets, a good range of shops, primary and secondary schooling, a modern leisure centre, playhouse/cinema and a hospital. The beautiful surrounding area provides varied country and beach walks including Howick Hall Gardens and numerous golf courses nearby. Newcastle city centre provides further comprehensive cultural, educational, recreational and shopping facilities.
For the commuter the A1 provides access north to Edinburgh and south to Newcastle International Airport and City Centre. The closest rail station is at Alnmouth (4 miles) which provides regular links to Edinburgh, Newcastle and London on the East Coast main line, and links to other main line services to major UK cities.
Approximate Mileages
Alnwick Gardens (0.5 miles) | Alnmouth (5 miles) | Warkworth (8 miles) | Morpeth (18 miles) | Newcastle International Airport (35 miles) | Newcastle City Centre (35 miles)
Services
Mains electricity, gas, water and drainage. Gas central heating.
Tenure
Freehold
Wayleaves, Easements & Rights of Way
The property is being sold subject to all existing wayleaves, easements and rights of way, whether or not specified within the sales particulars.
Agents Note to Purchasers
We strive to ensure all property details are accurate, however, they are not to be relied upon as statements of representation or fact and do not constitute or form part of an offer or any contract. All measurements and floor plans have been prepared as a guide only. All services, systems and appliances listed in the details have not been tested by us and no guarantee is given to their operating ability or efficiency. Please be advised that some information may be awaiting vendor approval.
Submitting an Offer
Please note that all offers will require financial verification including mortgage agreement in principle, proof of deposit funds, proof of available cash and full chain details including selling agents and solicitors down the chain. To comply with Money Laundering Regulations, we require proof of identification from all buyers before acceptance letters are sent and solicitors can be instructed.
Disclaimer
The information displayed about this property comprises a property advertisement. Finest Properties strives to ensure all details are accurate; however, they do not constitute property particulars and should not be relied upon as statements of fact or representation. All information is provided and maintained by Finest Properties.
EPC Rating: C
Brochures
Brochure 1- COUNCIL TAXA payment made to your local authority in order to pay for local services like schools, libraries, and refuse collection. The amount you pay depends on the value of the property.Read more about council Tax in our glossary page.
- Band: D
- PARKINGDetails of how and where vehicles can be parked, and any associated costs.Read more about parking in our glossary page.
- Yes
- GARDENA property has access to an outdoor space, which could be private or shared.
- Private garden
- ACCESSIBILITYHow a property has been adapted to meet the needs of vulnerable or disabled individuals.Read more about accessibility in our glossary page.
- Ask agent
Hebron House, Allerburn Manor, Alnwick, Northumberland
Add an important place to see how long it'd take to get there from our property listings.
__mins driving to your place
Your mortgage
Notes
Staying secure when looking for property
Ensure you're up to date with our latest advice on how to avoid fraud or scams when looking for property online.
Visit our security centre to find out moreDisclaimer - Property reference 7d165088-24a9-4d03-b057-859a88a97799. The information displayed about this property comprises a property advertisement. Rightmove.co.uk makes no warranty as to the accuracy or completeness of the advertisement or any linked or associated information, and Rightmove has no control over the content. This property advertisement does not constitute property particulars. The information is provided and maintained by Finest Properties, Corbridge. Please contact the selling agent or developer directly to obtain any information which may be available under the terms of The Energy Performance of Buildings (Certificates and Inspections) (England and Wales) Regulations 2007 or the Home Report if in relation to a residential property in Scotland.
*This is the average speed from the provider with the fastest broadband package available at this postcode. The average speed displayed is based on the download speeds of at least 50% of customers at peak time (8pm to 10pm). Fibre/cable services at the postcode are subject to availability and may differ between properties within a postcode. Speeds can be affected by a range of technical and environmental factors. The speed at the property may be lower than that listed above. You can check the estimated speed and confirm availability to a property prior to purchasing on the broadband provider's website. Providers may increase charges. The information is provided and maintained by Decision Technologies Limited. **This is indicative only and based on a 2-person household with multiple devices and simultaneous usage. Broadband performance is affected by multiple factors including number of occupants and devices, simultaneous usage, router range etc. For more information speak to your broadband provider.
Map data ©OpenStreetMap contributors.
