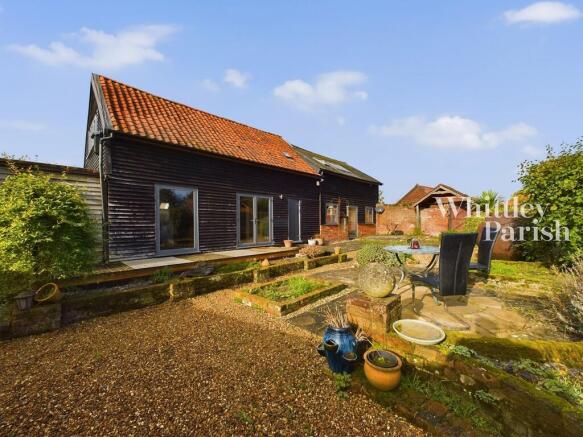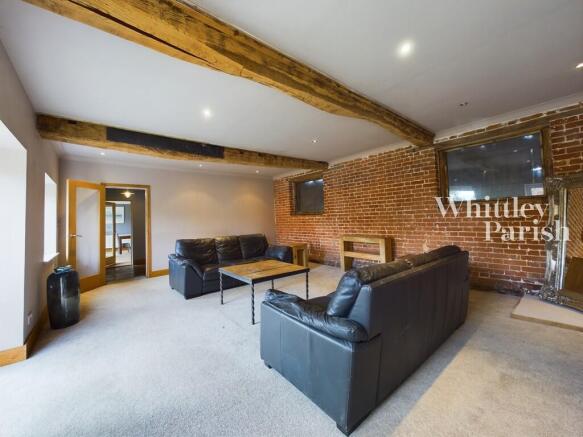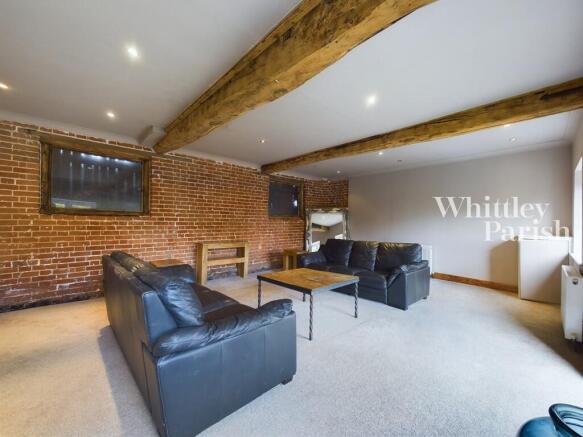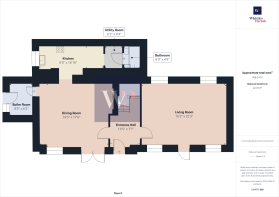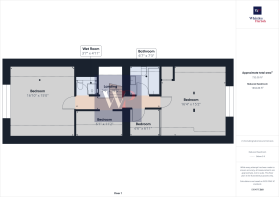Church Farm Barns, New Buckenham
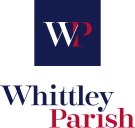
Letting details
- Let available date:
- 03/05/2025
- Deposit:
- £1,904A deposit provides security for a landlord against damage, or unpaid rent by a tenant.Read more about deposit in our glossary page.
- Min. Tenancy:
- Ask agent How long the landlord offers to let the property for.Read more about tenancy length in our glossary page.
- Let type:
- Long term
- Furnish type:
- Part furnished
- Council Tax:
- Ask agent
- PROPERTY TYPE
Barn Conversion
- BEDROOMS
4
- BATHROOMS
3
- SIZE
Ask agent
Key features
- Four bedroom Barn Conversion
- Spacious lounge
- Large dining room
- Downstairs bathroom
- Lots of original features
- Recently renovated throughout
- Enclosed ornamental garden
- Two allocated parking spaces
- ** One pet considered **
- Available Part Furnished
Description
** One pet considered **
Found within a short walk of the traditional and sought after village of New Buckenham, which offers an extensive range of many countryside walks to hand, whilst retaining a strong and active local community with the benefit of good local amenities including general store, public house, village hall and fine church, for primary and secondary schooling can be found close by within the neighbouring village of Old Buckenham. The historic and well established market town of Diss is found 7 miles to the east and offers an extensive and diverse range of many day to day amenities and facilities with the benefit of a mainline railway station with regular/direct services to London, Liverpool Street and Norwich.
Property details are as follows -
ENTRANCE HALL 12' 5" x 7' 1" (3.81m x 2.18m) Tile flooring, storage cupboard, exposed beams, doors to lounge and dining room, stairs up to the first floor, smoke alarm.
LOUNGE 21' 7" x 15' 8" (6.60m x 4.79m) Brand new carpet flooring, exposed red brick, exposed beams, three front aspect windows, three radiators, halogen lighting.
DINING ROOM 16' 11" x 15' 10" (5.16m x 4.83m) Parquet flooring, exposed beams, double doors out onto the garden, front aspect window, radiator, halogen lighting.
KITCHEN 16' 4" x 5' 8" (4.98m x 1.74m) Tile flooring, wood effect floor and draw units, charcoal granite effect worktops with white tile surround, stainless steel sink with mixer tap, oven and hob with extractor fan, space for a fridge freezer, three velux style windows, one side aspect window, vaulted ceiling, halogen lighting.
UTILITY ROOM 5' 5" x 3' 10" (1.66m x 1.18m) Tile flooring, space and plumbing for a washing machine and a dishwasher, granite style worktop, radiator, velux style window, vaulted ceiling.
BATHROOM 5' 8" x 4' 3" (1.74m x 1.32m) Wood laminate flooring, large bath with tile surround and rain shower above, ceramic white toilet and sink, extractor fan, velux style window, vaulted ceiling.
UPSTAIRS TO ...
BEDROOM ONE 16' 5" x 14' 6" (5.02m x 4.44m) MAX Wood flooring, large built in wardrobe with hanging rails and shelving, exposed beams, large side aspect window, vaulted ceiling, two radiators, halogen lighting.
SHOWER ROOM 4' 6" x 4' 1" (1.38m x 1.26m) Shower cubicle with tile surround, ceramic white toilet and sink, extractor fan, vaulted ceiling, halogen lighting.
BEDROOM FOUR 10' 9" x 5' 6" (3.29m x 1.70m) MAX Wood flooring, exposed beams, vaulted ceiling, front aspect velux style window, radiator.
BEDROOM THREE 6' 6" x 6' 3" (1.99m x 1.92m) MAX Carpet flooring, vaulted ceiling, velux window, radiator.
BEDROOM TWO 15' 10" x 14' 7" (4.84m x 4.47m) Carpet flooring, storage cupboard, exposed beams, large side aspect window, velux window, vaulted ceiling, two radiators, halogen lighting. ** Large beams sectioning the room **
BATHROOM 6' 10" x 6' 3" (2.09m x 1.92m) MAX Wood flooring, large free standing bath, white ceramic toilet and sink, velux window, halogen lighting.
EXTERNAL Large hard landscaped enclosed walled garden with a blend of rustic and contemporary features, a number of raised flower beds and established plants and trees, two patio areas, a decking area and a water feature. Also benefits from two allocated parking spaces.
COUNCIL TAX Breckland Council - Band E
AGENTS NOTES ** No Smoking ** No Sharers **
** Not suitable for small children because of the water feature **
** One pet considered **
Material Information regarding the property can be found in our Key Facts for Tenants interactive brochure located in the Virtual Tour no.2 thumbnail.
Available for a 12 month tenancy initially.
REFERENCING:
When your application has been accepted by the landlord we would require a holding deposit of 1 weeks rent will be held for up to 15 days, this can then be used towards your rent or deposit on your approval, if the agent or landlord pulls out this will be refunded back to you.
Listed below are grounds on which the holding deposit can be held:
1. If you, the tenant pulls out of the tenancy before the contracts are signed.
2. If you, the tenant fails a Right to Rent check.
3. If you, the tenant provides false or misleading information - this does not mean failing referencing. If you the tenant provides completely accurate information, but still fails referencing, that will be classed as the landlord or agent pulling out. However, if you have actively provided false information and we can prove you have, we can withhold the holding deposit.
4. If you, the tenant doesn't enter the agreement by the deadline.
5. If you, the tenant are delaying and not responding to emails, not giving the referencing agency what they need for longer than 15 days, you will also forfeit your holding deposit.
ID:
We will require two forms of identification -
One photographic ID such as a passport or driving license and birth certificate
One for proof of your address such as a utility bill, dated within the last 3 months.
Referencing will not be completed until received.
- COUNCIL TAXA payment made to your local authority in order to pay for local services like schools, libraries, and refuse collection. The amount you pay depends on the value of the property.Read more about council Tax in our glossary page.
- Band: E
- PARKINGDetails of how and where vehicles can be parked, and any associated costs.Read more about parking in our glossary page.
- Off street
- GARDENA property has access to an outdoor space, which could be private or shared.
- Yes
- ACCESSIBILITYHow a property has been adapted to meet the needs of vulnerable or disabled individuals.Read more about accessibility in our glossary page.
- Ask agent
Church Farm Barns, New Buckenham
Add an important place to see how long it'd take to get there from our property listings.
__mins driving to your place
Notes
Staying secure when looking for property
Ensure you're up to date with our latest advice on how to avoid fraud or scams when looking for property online.
Visit our security centre to find out moreDisclaimer - Property reference 102762005601. The information displayed about this property comprises a property advertisement. Rightmove.co.uk makes no warranty as to the accuracy or completeness of the advertisement or any linked or associated information, and Rightmove has no control over the content. This property advertisement does not constitute property particulars. The information is provided and maintained by Whittley Parish, Diss. Please contact the selling agent or developer directly to obtain any information which may be available under the terms of The Energy Performance of Buildings (Certificates and Inspections) (England and Wales) Regulations 2007 or the Home Report if in relation to a residential property in Scotland.
*This is the average speed from the provider with the fastest broadband package available at this postcode. The average speed displayed is based on the download speeds of at least 50% of customers at peak time (8pm to 10pm). Fibre/cable services at the postcode are subject to availability and may differ between properties within a postcode. Speeds can be affected by a range of technical and environmental factors. The speed at the property may be lower than that listed above. You can check the estimated speed and confirm availability to a property prior to purchasing on the broadband provider's website. Providers may increase charges. The information is provided and maintained by Decision Technologies Limited. **This is indicative only and based on a 2-person household with multiple devices and simultaneous usage. Broadband performance is affected by multiple factors including number of occupants and devices, simultaneous usage, router range etc. For more information speak to your broadband provider.
Map data ©OpenStreetMap contributors.
