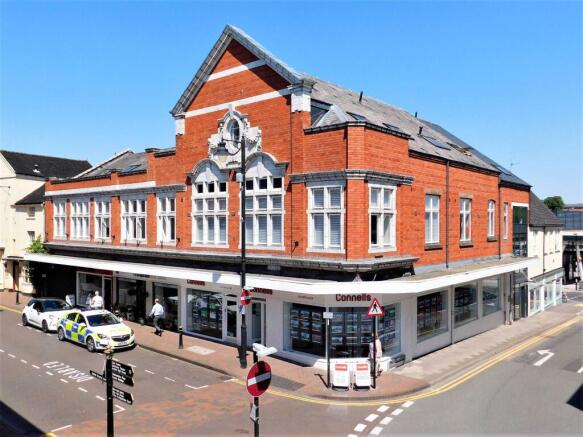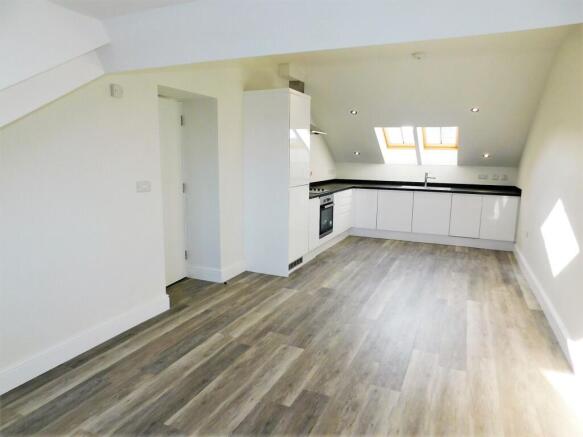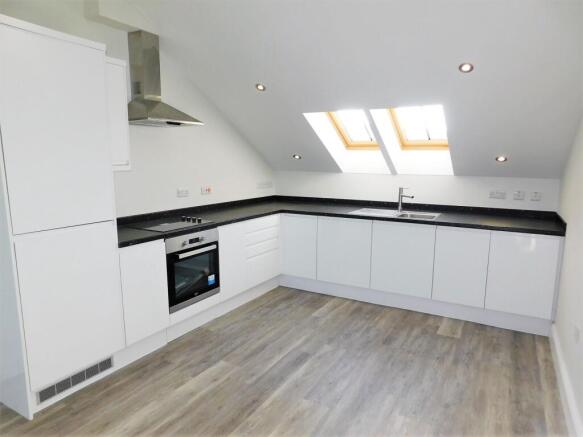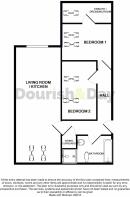
Malt Mill Lane, Stafford, ST16

Letting details
- Let available date:
- 01/05/2025
- Deposit:
- £950A deposit provides security for a landlord against damage, or unpaid rent by a tenant.Read more about deposit in our glossary page.
- Min. Tenancy:
- 12 months How long the landlord offers to let the property for.Read more about tenancy length in our glossary page.
- Let type:
- Long term
- Furnish type:
- Unfurnished
- Council Tax:
- Ask agent
- PROPERTY TYPE
Apartment
- BEDROOMS
2
- BATHROOMS
1
- SIZE
Ask agent
Key features
- Secure Underground Parking
- Lift Access To All Floors
- Two Bedroom Apartment
- Beautiful Bathroom & Open Plan Living Kitchen Diner
- Deposit £950/ Holding Deposit £219/ Council Tax Band D
- Stunning High Specification Finish
- Town Centre Location
Description
EPC Rating: D
Introduction
The accommodation comprises a private entrance hall, two bedrooms with the master having a dressing room off, a super stylish family bathroom and a large, bright, open plan family kitchen diner which provides a superb living & entertaining space. What's more, there is a lift providing access as well as the communal stairways, whilst the apartment even boasts an allocated parking space in the secure underground car park. This really is a luxurious property and offers a low maintenance lifestyle change, so book in a closer inspection today!
Tenant Information
DEPOSIT - £950
THE DEPOSIT WILL BE LODGED WITH AN APPROVED DEPOSIT SCHEME FOR THE DURATION OF THE TENANCY.
HOLDING DEPOSIT £219
WHEN AN APPLICANT HAS APPLIED AND THE TENANCY MOVE IN DATE HAS BEEN AGREED WITH THE LANDLORD WE WILL SEND BOTH PARTIES A CONTRACTUAL AGREEMENT AND REQUEST A HOLDING DEPOSIT EQUIVALENT TO ONE WEEKS RENT (THE CONTRACTUAL AGREEMENT WILL PROVIDE DETAILS OF THE TERMS ASSOCIATED WITH THIS). THIS AMOUNT WILL THEN BE DEDUCTED FROM THE FINAL DEPOSIT BALANCE SOUGHT PRIOR TO MOVE IN.
SERVICES
THE OCCUPIER IS RESPONSIBLE FOR ALL UTILITIES ASSOCIATED WITH THE PROPERTY INCLUDING, COUNCIL TAX, WATER, ELECTRIC, (GAS OR OIL) AND ANY LOCAL AUTHORITY WASTE SCHEMES. OCCUPIERS SHOUD ARRANGE THEIR OWN PHONELINE/BROADBAND.
DOURISH AND DAY LETTINGS LIMITED ARE MEMBERS OF PROPERTYMARK CLIENT MONEY PROTECTION SCHEME & MEMBERS OF THE PROPERTY OMBUDSMAN SCHEME
Secure Communal Entrance Hall
A light and spacious communal hall is located from Salter Street, with an intercom buzzer system to each of the apartments. The hall leads to all apartments with the staircase having chrome and glass rails. A LIFT provides access to all floors and a staircase leads to the basement which leads into the secure underground parking area. The Lift also descends to the basement.
Private Entrance Hall
A door opens up from the communal hallway to an entrance hall which is fitted with recessed ceiling spotlights and radiator. A door opens from the entrance hall to the airing cupboard.
Open Plan Lounge/Kitchen
Dimensions: 26' 8'' x 10' 7'' (8.13m x 3.23m). This hugely impressive open plan living kitchen diner is fitted with recessed ceiling spotlights and two wall mounted electric heaters. There are two skylights and both TV and telephone points whilst a side facing double glazed window provides views as far as St George's mansions.
Bedroom 1
Dimensions: 8' 5'' x 11' 6'' (2.57m x 3.51m). The master bedroom benefits from having a dressing room accessed off whilst there are recessed ceiling spotlights a wall mounted electric heater and TV point. There are also two skylights.
Dressing Room / Potential Ensuite
The dressing room/potential ensuite is fitted with a skylight, recessed ceiling spotlights and an extractor fan.
Bedroom 2
Dimensions: 13' 6'' x 7' 10'' (4.11m x 2.38m). Bedroom 2 is fitted with recessed ceiling spotlights, a wall mounted electric heater and TV point. There are also two skylights.
Bathroom
Dimensions: 11' 7''max x 6' 5'' (3.53m max x 1.95m). This large and superbly appointed bathroom comprises a white suite which includes a low level flush WC, half pedestal wash hand basin with chrome mixer tap and a panelled bath with chrome mixer tap. There is also a separate shower enclosure with chrome mixer tap and shower head attachment and a wall mounted chrome heated towel rail. Both the walls and floors are fully tiled whilst there are recessed ceiling spotlights and an extractor fan.
Secure Underground Parking
Accessed from North Walls, the secure underground parking is accessed through a fob system. The drive in-turn leads to an electric roller shutter door leading to the underground car park. An internal door leads to the staircase and lift which services the apartments.
- COUNCIL TAXA payment made to your local authority in order to pay for local services like schools, libraries, and refuse collection. The amount you pay depends on the value of the property.Read more about council Tax in our glossary page.
- Band: D
- PARKINGDetails of how and where vehicles can be parked, and any associated costs.Read more about parking in our glossary page.
- Yes
- GARDENA property has access to an outdoor space, which could be private or shared.
- Ask agent
- ACCESSIBILITYHow a property has been adapted to meet the needs of vulnerable or disabled individuals.Read more about accessibility in our glossary page.
- Ask agent
Malt Mill Lane, Stafford, ST16
Add an important place to see how long it'd take to get there from our property listings.
__mins driving to your place
Notes
Staying secure when looking for property
Ensure you're up to date with our latest advice on how to avoid fraud or scams when looking for property online.
Visit our security centre to find out moreDisclaimer - Property reference 9e94161d-dd42-4dcf-a2cb-98010dbedf86. The information displayed about this property comprises a property advertisement. Rightmove.co.uk makes no warranty as to the accuracy or completeness of the advertisement or any linked or associated information, and Rightmove has no control over the content. This property advertisement does not constitute property particulars. The information is provided and maintained by Dourish & Day, Stafford. Please contact the selling agent or developer directly to obtain any information which may be available under the terms of The Energy Performance of Buildings (Certificates and Inspections) (England and Wales) Regulations 2007 or the Home Report if in relation to a residential property in Scotland.
*This is the average speed from the provider with the fastest broadband package available at this postcode. The average speed displayed is based on the download speeds of at least 50% of customers at peak time (8pm to 10pm). Fibre/cable services at the postcode are subject to availability and may differ between properties within a postcode. Speeds can be affected by a range of technical and environmental factors. The speed at the property may be lower than that listed above. You can check the estimated speed and confirm availability to a property prior to purchasing on the broadband provider's website. Providers may increase charges. The information is provided and maintained by Decision Technologies Limited. **This is indicative only and based on a 2-person household with multiple devices and simultaneous usage. Broadband performance is affected by multiple factors including number of occupants and devices, simultaneous usage, router range etc. For more information speak to your broadband provider.
Map data ©OpenStreetMap contributors.





