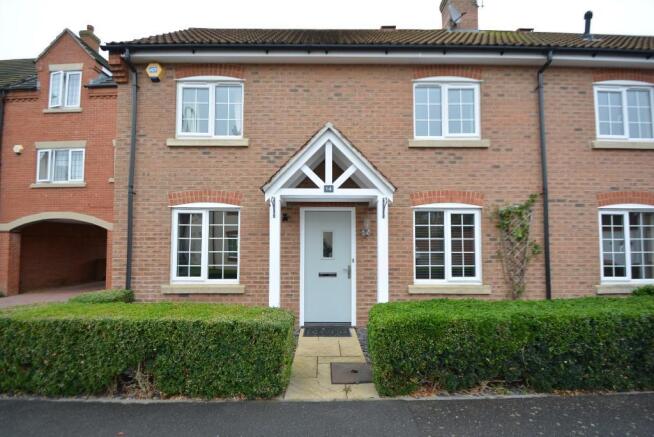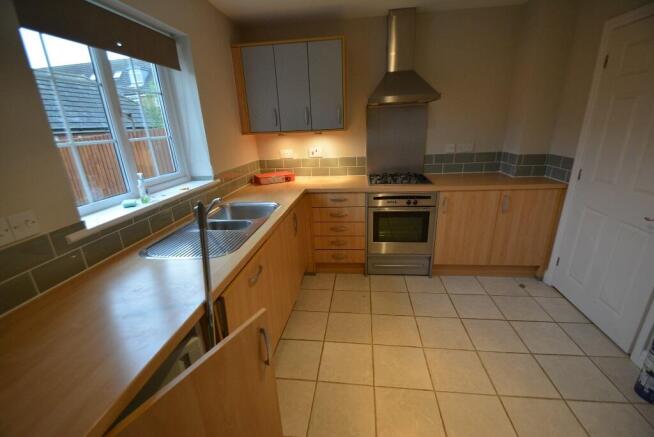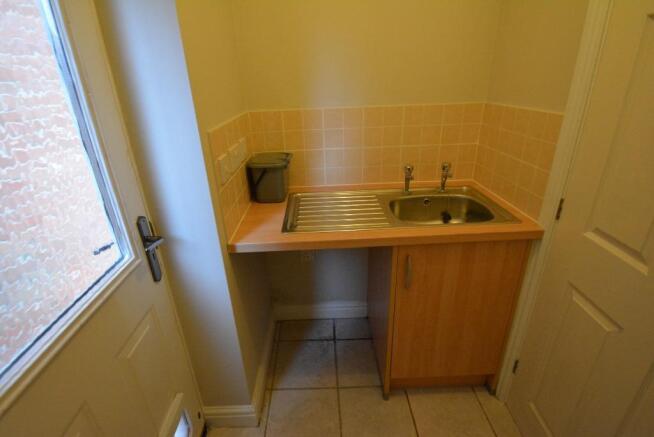Bewick Place, Hampton Vale, Peterborough, PE7

Letting details
- Let available date:
- 30/05/2025
- Deposit:
- £1,500A deposit provides security for a landlord against damage, or unpaid rent by a tenant.Read more about deposit in our glossary page.
- Min. Tenancy:
- Ask agent How long the landlord offers to let the property for.Read more about tenancy length in our glossary page.
- Let type:
- Long term
- Furnish type:
- Unfurnished
- Council Tax:
- Ask agent
- PROPERTY TYPE
Semi-Detached
- BEDROOMS
3
- BATHROOMS
2
- SIZE
Ask agent
Key features
- Maximum holding deposit: £300
- Minimum tenancy term: 6 months
- Detached House
- Three bedrooms
- En-suite to main bedroom
- Cloakroom
- Garage and driveway
- Enclosed rear garden
Description
EE Voice Limited Data Limited
Three Voice Limited Data Limited
O2 Voice Limited Data None
Vodafone Voice Limited Data None
Outdoor
Provider Voice
EE Voice Likely Data Likely
Three Voice Likely Data
Likely
O2 Voice Likely DataLikely
Vodafone Voice Likely Data
Likely
PHOTOS
Please note, photos are old photos and do not represent the condition the property will be in when a new tenant moves in due to a redecoration being done at the property. Viewing is advised!
This property is: 91m2
Entrance Hall
Entrance door to hall way, wooden style flooring, radiator, cloakroom, low level WC, pedestal wash hand basin with tiled splash back, radiator and extractor fan.
Lounge
16` 10" x 9` 7" ( 5.13m x 2.92m ) inc chimney extending to UPVC double glazed window to front, double glazed patio doors leading to rear garden, wooden style flooring, Adam style fireplace surround with gas coal effect inset fire, TV / telephone points and two radiators.
Dining Room
9` 2" x 9` ( 2.79m x 2.74m ) Open plan to hall way, UPVC double glazed window to front, wooden style flooring and radiator.
Kitchen
11` narrowing to 10` " x 9` 5" ( 3.35m narrowing to 3.05m x 2.87m ) Range of matching base and wall cupboards, one and a half bowl sink unit with drainer, four ring gas stainless steel hob with matching oven under, stainless steel splash back to hob, UPVC double glazed window to rear, integrated dishwasher and fridge, recess lighting to ceiling, radiator and ceramic tiled flooring.
Utility Room
7` 2" x 3` 10" ( 2.18m x 1.17m ) Meter and storage cupboard, base units, UPVC door to side, stainless steel sink and single drainer, plumbing for washing machine and ceramic tiled flooring.
First Floor Landing
Double glazed window to side, airing cupboard with central heating boiler, radiator and loft access.
Bedroom One
12` 10" x 10` 5" ( 3.68m x 3.06m ) UPVC double glazed window to front, wooden style flooring, TV point, radiator and arch way through to:
Dressing Area
UPVC double glazed window to rear, wooden style flooring, radiator and door to:
En Suite
Three piece suite comprising of shower cubicle, wash hand basin and low level WC, radiator, shaver point, recess lighting to ceiling, extractor fan, UPVC double glazed window to rear.
Bedroom Two
9` 8" x 9` 04" min ( 2.95m x 2.08m min ) UPVC double glazed window to front, radiator. Bedroom Three 9` 08" x 8` 4" Min. ( 2.75m x 2.56m Min. ) UPVC double glazed window to rear, radiator.
Family Bathroom
Fitted with a white three piece suite with paneled bath with shower over, wash hand basin and low level WC, tiled splash backs, wooden style flooring, radiator, recessed lighting to ceiling, extractor fan.
Outside Front garden
Open plan with low level retaining hedge, storm porch to front and side gate giving access to the rear of property.
Rear Garden
The rear garden is enclosed and laid to lawn. Path leads to private gate to the garage.
Single Garage
Up and over door, storage/loft space, power and lighting, with parking space to front.
Disclaimer
Every care has been taken with the preparation of these Particulars but complete accuracy cannot be guaranteed. If there is any point, which is of particular importance to you, please obtain professional confirmation. All measurements quoted are approximate. These Particulars do not constitute a contract or part of a contract.
- COUNCIL TAXA payment made to your local authority in order to pay for local services like schools, libraries, and refuse collection. The amount you pay depends on the value of the property.Read more about council Tax in our glossary page.
- Band: C
- PARKINGDetails of how and where vehicles can be parked, and any associated costs.Read more about parking in our glossary page.
- Garage
- GARDENA property has access to an outdoor space, which could be private or shared.
- Private garden
- ACCESSIBILITYHow a property has been adapted to meet the needs of vulnerable or disabled individuals.Read more about accessibility in our glossary page.
- Ask agent
Bewick Place, Hampton Vale, Peterborough, PE7
Add an important place to see how long it'd take to get there from our property listings.
__mins driving to your place
Notes
Staying secure when looking for property
Ensure you're up to date with our latest advice on how to avoid fraud or scams when looking for property online.
Visit our security centre to find out moreDisclaimer - Property reference P865. The information displayed about this property comprises a property advertisement. Rightmove.co.uk makes no warranty as to the accuracy or completeness of the advertisement or any linked or associated information, and Rightmove has no control over the content. This property advertisement does not constitute property particulars. The information is provided and maintained by Belvoir, Peterborough. Please contact the selling agent or developer directly to obtain any information which may be available under the terms of The Energy Performance of Buildings (Certificates and Inspections) (England and Wales) Regulations 2007 or the Home Report if in relation to a residential property in Scotland.
*This is the average speed from the provider with the fastest broadband package available at this postcode. The average speed displayed is based on the download speeds of at least 50% of customers at peak time (8pm to 10pm). Fibre/cable services at the postcode are subject to availability and may differ between properties within a postcode. Speeds can be affected by a range of technical and environmental factors. The speed at the property may be lower than that listed above. You can check the estimated speed and confirm availability to a property prior to purchasing on the broadband provider's website. Providers may increase charges. The information is provided and maintained by Decision Technologies Limited. **This is indicative only and based on a 2-person household with multiple devices and simultaneous usage. Broadband performance is affected by multiple factors including number of occupants and devices, simultaneous usage, router range etc. For more information speak to your broadband provider.
Map data ©OpenStreetMap contributors.



