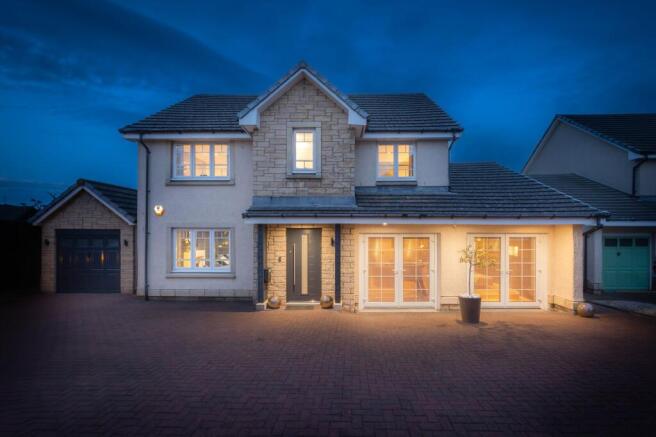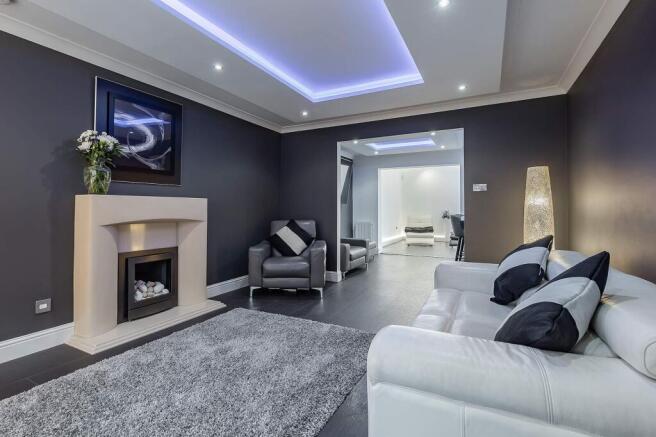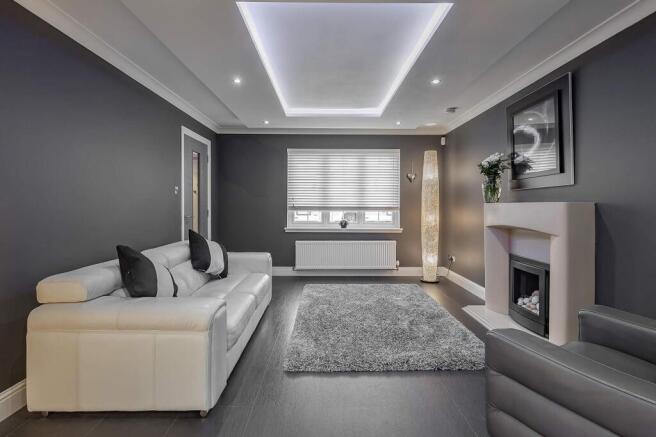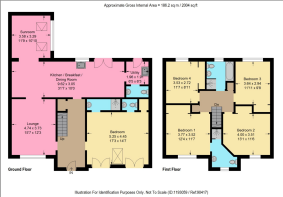Robertson Gardens, Armadale, EH48

- PROPERTY TYPE
Detached
- BEDROOMS
5
- BATHROOMS
5
- SIZE
2,024 sq ft
188 sq m
- TENUREDescribes how you own a property. There are different types of tenure - freehold, leasehold, and commonhold.Read more about tenure in our glossary page.
Freehold
Key features
- Exceptional Extended Living Space
- Designer Kitchen & Lighting
- Extensive Private Parking & Garage
- Four Generous Double Bedrooms
- Stunning Low Maintenance South East Garden
- Sonos System throughout Ground Floor
Description
Welcome to 3 Robertson Gardens – a truly exceptional, one-of-a-kind residence nestled at the end of a quiet, private cul-de-sac in one of Armadale’s most sought-after developments. Sitting proudly on a generous corner plot, this outstanding detached home has been meticulously upgraded, expertly extended, and thoughtfully reimagined by its original owners since being built by Persimmon Homes in 2006. What now stands is an extraordinary fusion of luxury, design, and modern family functionality – a home that simply has no comparison on the market.
As you arrive, the sheer scale and elegance of the property becomes immediately apparent. The expansive driveway can comfortably accommodate up to six vehicles, offering an impressive entrance to what is a truly breath-taking home. Set back from the road and surrounded by well-kept grounds, this house enjoys complete privacy and a sense of space that’s rare to find.
Step inside and you’re instantly met with style and sophistication. The entrance hallway draws you in to a spacious front-facing lounge, where dark walls, soft ceiling lights, and rich monochrome styling create a bold, contemporary ambience. The ceiling lights have been upgraded throughout the home to feature soft-lit LED strips that can change colour to suit the mood, adding both drama and warmth. This lounge space has been opened up to flow seamlessly into the show-stopping open plan kitchen and dining area, creating one vast, multifunctional heart of the home that’s perfect for family life and entertaining alike.
The kitchen is nothing short of sensational – designed to the highest standard, with sleek handleless gloss grey cabinetry, pristine Corian countertops, and an incredible attention to detail throughout. LED strip lighting softly lines the base of the units and continues along the skirting boards, beautifully illuminating the space and offering an ultra-modern finish. There’s a stunning oversized dining bar that mirrors the look of a breakfast bar but boasts the scale and presence of a grand dining table – a statement piece in itself that anchors the entire room.
Every room on the ground floor has been fitted with recessed spotlights and finished with beautiful decorative ceiling coving, creating a luxurious feel at every turn. The kitchen leads into a spacious utility room with additional storage and laundry space, as well as access to a modern downstairs WC. From here, you can step out to the garden via the rear door, or through the elegant French doors from the kitchen, creating a seamless indoor-outdoor flow. But the real jewel of the extension lies beyond – a spectacular rear sunroom, flooded with natural light thanks Vermont-style windows and striking bi-folding doors that open fully to the garden. This space is a true sanctuary – expansive, light-filled and versatile – ideal for hosting, relaxing, or simply enjoying the peaceful surroundings.
The rear garden has been carefully landscaped to provide a stylish, low-maintenance haven, perfect for both entertaining and everyday living. Fully enclosed and south-east facing to capture sunlight throughout the day, the garden is laid with attractive decking and stone, and features a striking pergola complete with pull-down sides – offering shelter, warmth, and privacy all year round. Whether it’s summer gatherings, quiet morning coffees, or alfresco evenings, this space delivers effortless outdoor living.
One of the most impressive features of this home is the former double garage, which has been professionally converted into a stunning self-contained living space. With its own private entrance, large open-plan area, shower room, and patio doors, this versatile space can serve as an independent apartment for family members, a home business, studio, salon, therapy room, or luxurious guest accommodation. The possibilities here are endless – offering the rare opportunity for multi-generational living or income potential, all within the footprint of the home. To ensure storage is never compromised, the owners have also added a brand-new single garage to the property.
Upstairs, the quality and space continue across four generously proportioned double bedrooms, each with built-in wardrobes and finished to the same high standard found throughout the rest of the home. The principal bedroom easily accommodates a super king-size bed, with ample additional space for extra furnishings, and benefits from a sleek, modern en suite shower room. Bedroom two hosts a king-size bed with ease and still offers expansive floor space, while bedrooms three and four are perfect for children, guests or home offices. A large family bathroom completes the upper level, beautifully appointed with both a bath with handheld shower and a separate walk-in shower – ideal for busy family mornings or long, relaxing evenings.
Every inch of this home has been curated with an eye for quality, comfort, and style. From the dramatic lighting and bespoke finishes to the intelligent layout and incredible versatility, 3 Robertson Gardens is a home designed to impress and built to last. It offers a unique lifestyle opportunity where high-end design meets everyday functionality in the most seamless way.
Set within a quiet, community-minded cul-de-sac, this property enjoys a peaceful and private setting while remaining conveniently close to everything Armadale has to offer. Just a short walk away is Armadale Train Station, providing direct links to both Edinburgh and Glasgow, making it ideal for commuters. This home is also within walk distance of Asda, Southdale Primary School and cycle paths.
This is more than just a house – it’s a forever home. A place to grow, host, celebrate, and relax. A property where design, luxury, and location come together in the most perfect way. Homes of this calibre, space, and finish are rarely available – and this one must be seen to be truly appreciated.
EPC Rating: C
Brochures
Brochure 1Brochure 2- COUNCIL TAXA payment made to your local authority in order to pay for local services like schools, libraries, and refuse collection. The amount you pay depends on the value of the property.Read more about council Tax in our glossary page.
- Band: E
- PARKINGDetails of how and where vehicles can be parked, and any associated costs.Read more about parking in our glossary page.
- Yes
- GARDENA property has access to an outdoor space, which could be private or shared.
- Rear garden
- ACCESSIBILITYHow a property has been adapted to meet the needs of vulnerable or disabled individuals.Read more about accessibility in our glossary page.
- Ask agent
Robertson Gardens, Armadale, EH48
Add an important place to see how long it'd take to get there from our property listings.
__mins driving to your place

Your mortgage
Notes
Staying secure when looking for property
Ensure you're up to date with our latest advice on how to avoid fraud or scams when looking for property online.
Visit our security centre to find out moreDisclaimer - Property reference 221793b6-2cb5-42dd-a507-6260a0de166a. The information displayed about this property comprises a property advertisement. Rightmove.co.uk makes no warranty as to the accuracy or completeness of the advertisement or any linked or associated information, and Rightmove has no control over the content. This property advertisement does not constitute property particulars. The information is provided and maintained by Bridges Properties, Whitburn. Please contact the selling agent or developer directly to obtain any information which may be available under the terms of The Energy Performance of Buildings (Certificates and Inspections) (England and Wales) Regulations 2007 or the Home Report if in relation to a residential property in Scotland.
*This is the average speed from the provider with the fastest broadband package available at this postcode. The average speed displayed is based on the download speeds of at least 50% of customers at peak time (8pm to 10pm). Fibre/cable services at the postcode are subject to availability and may differ between properties within a postcode. Speeds can be affected by a range of technical and environmental factors. The speed at the property may be lower than that listed above. You can check the estimated speed and confirm availability to a property prior to purchasing on the broadband provider's website. Providers may increase charges. The information is provided and maintained by Decision Technologies Limited. **This is indicative only and based on a 2-person household with multiple devices and simultaneous usage. Broadband performance is affected by multiple factors including number of occupants and devices, simultaneous usage, router range etc. For more information speak to your broadband provider.
Map data ©OpenStreetMap contributors.




