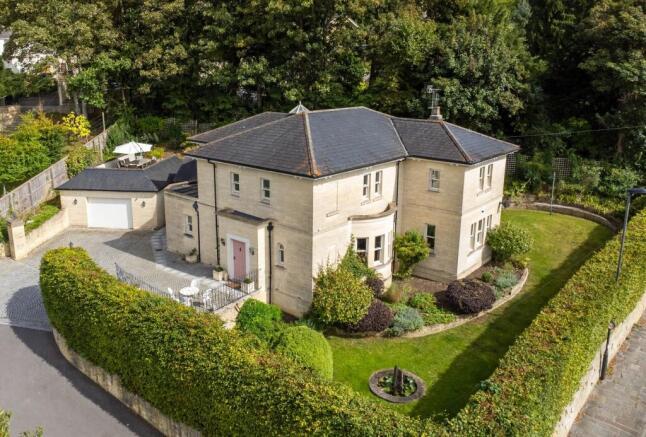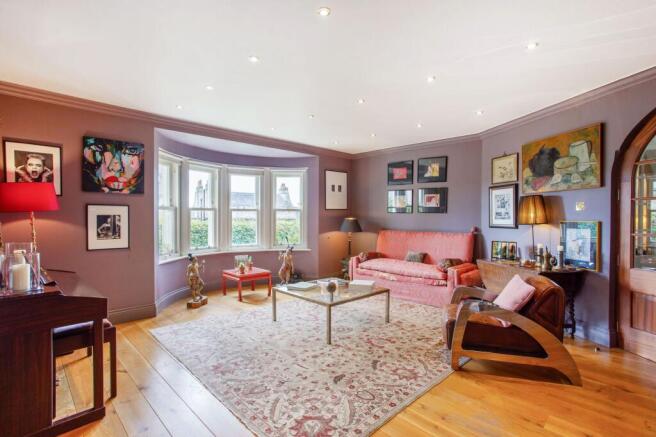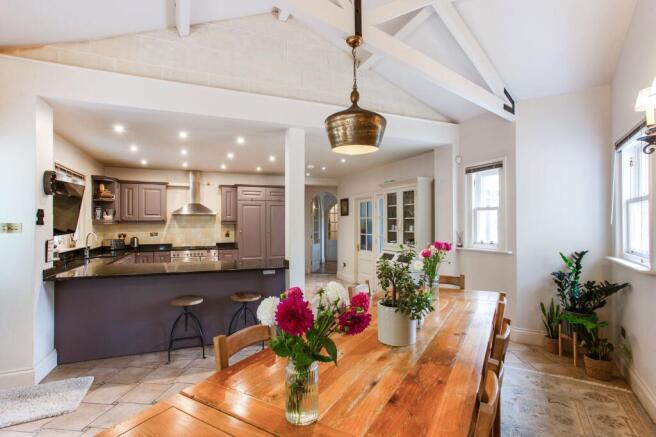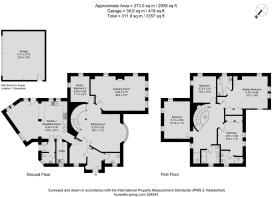Bathwick Hill, Bath, BA2

- PROPERTY TYPE
Detached
- BEDROOMS
5
- BATHROOMS
3
- SIZE
2,939 sq ft
273 sq m
- TENUREDescribes how you own a property. There are different types of tenure - freehold, leasehold, and commonhold.Read more about tenure in our glossary page.
Freehold
Key features
- Providing approximately 3,000 sq. ft. of well-proportioned accommodation
- Highly sought-after location, close City Centre
- Well-stocked, wrap-around gardens and terracing enjoying views over Bath
Description
Bathwick Villa occupies an outstanding position on Bathwick Hill with spectacular views over the City, situated above the Kennet & Avon Canal and close to National Trust Fields. There are local shopping facilities available on Bathwick Hill including a Tesco Metro, Myrtle Mee the florist and Dexters, a great little coffee shop. The City Centre provides a wealth of cultural, culinary and recreational facilities. There is an excellent range of schools close by, both private and state, including King Edward’s, Prior Park College, The Paragon, Bathwick St Mary’s Primary School and Widcombe Junior to name but a few. Communications are also excellent; Bath Spa Railway Station with direct links to London Paddington and Bristol Temple Meads is within easy walking distance. Junction 18 of the M4 is approximately 10 miles to the north.
Bathwick Villa is a handsome Georgian-style, detached villa constructed in Ashlar. The property is extremely well laid out providing an excellent balance of accommodation over two floors, with four/five bedrooms, two spacious reception rooms and a double garage.
Entering the house via the front door there is an attractive entrance hall, to the rear of which is a generous cloakroom and in front there is a further hallway, ideal for coats, hats and boots.
Fine arched, glazed doors open through to a beautiful sitting room which has a feature staircase with iron balustrading and a rosette motif. The stairs themselves and the flooring is oak. To the far end is a circular bay window providing views to the front of the house.
This leads you through to the drawing room which has a double aspect and a central fireplace with gas poker. Both the reception rooms have a superb sense of space and comfort.
To the rear of the drawing room is a fifth bedroom. However, we feel this would also make a superb study. A door adjacent to this provides a large understairs cupboard.
Back to the hall, you go through a further pair of arched glazed doors to a super kitchen/ breakfast room. This room is ideal for families and provides plenty of space for entertaining. The kitchen has a comprehensive range of wall and base units with granite worktops. A peninsula cleverly divides the kitchen from the dining area and there are French doors out to a charming courtyard. Appliances in the kitchen provide you with a Rangemaster cooker, integrated dishwasher and fridge freezer. Off the kitchen, one door opens to a well-fitted utility room where the Worcester Bosch boiler is housed and there are further units and a sink. Another door off the kitchen takes you to the back door lobby and to a second downstairs cloakroom.
Upstairs, you find a generous landing which creates a great feeling of space, set off which are four bedrooms. The master bedroom is of a very good size and has built-in wardrobes and its own ensuite bathroom. Bedroom two also has an ensuite shower room and built-in wardrobes. There are two further double bedrooms and an attractive family bathroom to the side of which is an airing cupboard with hot water cylinder.
Externally
The gardens wrap around the house providing plenty of year-round interest. The drive culminates to one side with a double garage and to the other a granite cobbled section leads you to the front door. This area is a really great place for morning coffee.
Steps lead you down to a lawned area of garden where there is a pond with central stone sculpture. The front garden has a long run of beech hedging giving a great feeling of privacy. To the far side of the garden, pathways lead up to a raised area of garden, flanked with well-stocked herbaceous plants. There are several fine trees which include a beautiful acer, a pittosporum and an olive tree.
At the rear of Bathwick Villa is a terrace which is ideal for summer barbecues or drinks. An iron staircase takes you up to roof terrace above the garage which gives the most stunning views towards Bath and the west.
General Information
Bath & North East Somerset Council. Council Tax Band G.
Mains services connected.
The tenure is Freehold.
EPC Rating: C
Parking - Double garage
Brochures
Brochure 1- COUNCIL TAXA payment made to your local authority in order to pay for local services like schools, libraries, and refuse collection. The amount you pay depends on the value of the property.Read more about council Tax in our glossary page.
- Band: G
- PARKINGDetails of how and where vehicles can be parked, and any associated costs.Read more about parking in our glossary page.
- Garage
- GARDENA property has access to an outdoor space, which could be private or shared.
- Private garden
- ACCESSIBILITYHow a property has been adapted to meet the needs of vulnerable or disabled individuals.Read more about accessibility in our glossary page.
- Ask agent
Energy performance certificate - ask agent
Bathwick Hill, Bath, BA2
Add an important place to see how long it'd take to get there from our property listings.
__mins driving to your place
Explore area BETA
Bath
Get to know this area with AI-generated guides about local green spaces, transport links, restaurants and more.
Your mortgage
Notes
Staying secure when looking for property
Ensure you're up to date with our latest advice on how to avoid fraud or scams when looking for property online.
Visit our security centre to find out moreDisclaimer - Property reference 934fd19c-7210-4466-bdd6-4c876db59b4c. The information displayed about this property comprises a property advertisement. Rightmove.co.uk makes no warranty as to the accuracy or completeness of the advertisement or any linked or associated information, and Rightmove has no control over the content. This property advertisement does not constitute property particulars. The information is provided and maintained by Crisp Cowley (Bath) Ltd, Bath. Please contact the selling agent or developer directly to obtain any information which may be available under the terms of The Energy Performance of Buildings (Certificates and Inspections) (England and Wales) Regulations 2007 or the Home Report if in relation to a residential property in Scotland.
*This is the average speed from the provider with the fastest broadband package available at this postcode. The average speed displayed is based on the download speeds of at least 50% of customers at peak time (8pm to 10pm). Fibre/cable services at the postcode are subject to availability and may differ between properties within a postcode. Speeds can be affected by a range of technical and environmental factors. The speed at the property may be lower than that listed above. You can check the estimated speed and confirm availability to a property prior to purchasing on the broadband provider's website. Providers may increase charges. The information is provided and maintained by Decision Technologies Limited. **This is indicative only and based on a 2-person household with multiple devices and simultaneous usage. Broadband performance is affected by multiple factors including number of occupants and devices, simultaneous usage, router range etc. For more information speak to your broadband provider.
Map data ©OpenStreetMap contributors.







