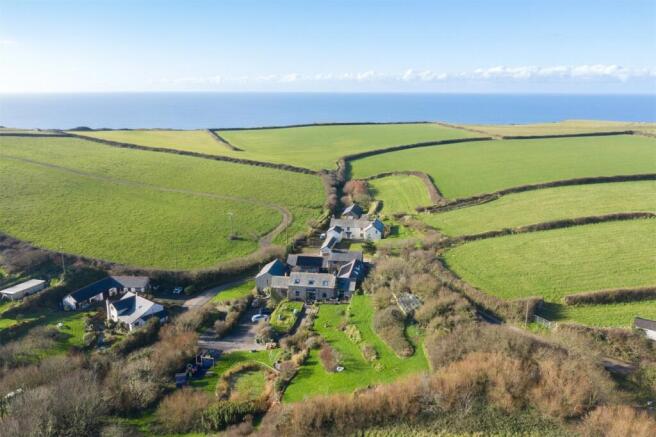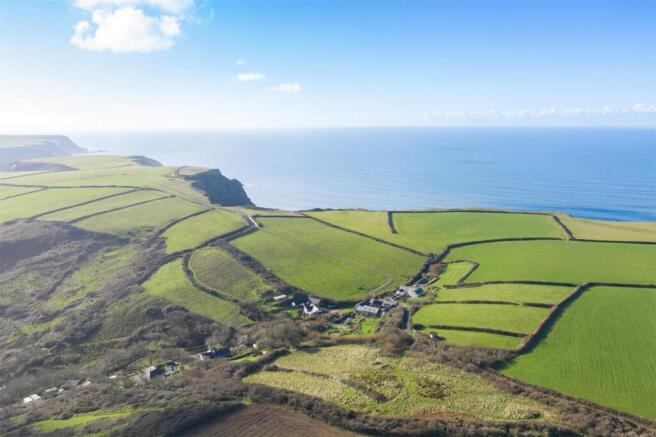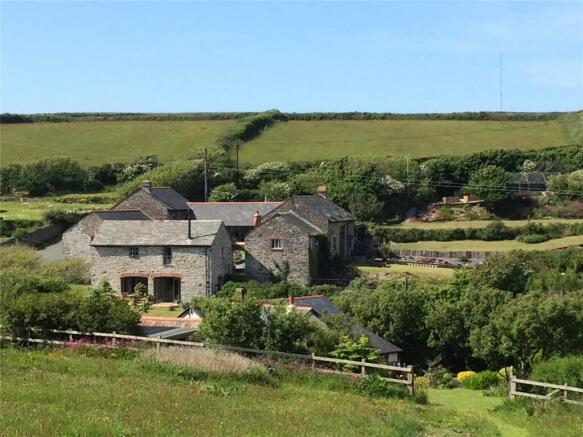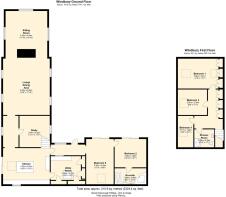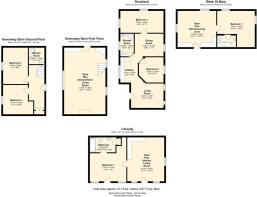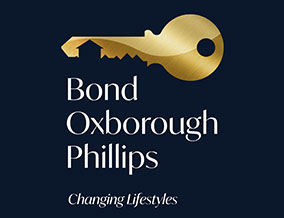
Welcombe, Devon

- PROPERTY TYPE
Barn Conversion
- BEDROOMS
5
- BATHROOMS
3
- SIZE
Ask agent
- TENUREDescribes how you own a property. There are different types of tenure - freehold, leasehold, and commonhold.Read more about tenure in our glossary page.
Freehold
Key features
- EXCITING AND RARE OPPORTUNITY
- RANGE OF CONVERTED BARNS
- MAIN RESIDENCE 5 BEDROOMS
- WELL SUITED FOR MULTI GENERATIONAL LIVING
- HIGHLY SOUGHT AFTER LOCATION
- CLOSE TO THE COASTLINE
- ESTABLISHED LETTING BUSINESS
- LANDSCAPED GARDENS
- PADDOCK OF 2.5 ACRES
- SITE IN TOTAL 3.84 ACRES
Description
This very unspoilt locality is a quiet backwater famed for its unspoilt landscape and spectacular coastline much of which is now under National Trust stewardship. The small village of Welcombe has a popular Inn The Old Smithy, Pottery and Community Shop with Post Office facilities. The A39 is only about 3 miles and provides good access to the towns of Bideford, Bude, and Barnstaple. It leads to the North Devon link road with its M5 connection near Tiverton. About half a mile up the road from the cottage you can access the coastal footpath with its amazing seascapes/cliffside walks.
Directions
From Bude town centre proceed out of the town towards Stratton and upon reaching the A39 turn left signposted Bideford and proceed for approximately 5 miles into the village of Kilkhampton continue through the village towards Bideford for some 4 miles until you reach Welcombe Cross and turn left. After 1.4 miles, at Tredown Cross, turn right signed Church/Elmscott. Follow this road passing through the village of Welcombe and keeping to the signs for Welcombe Mouth, proceed down the steep hill out of the village. At the bottom of the hill, at Watergap Cross, turn right signed Elmscott, and proceed for approximately 0.75 mile whereupon the entrance to Southole Barns will be found on the right hand side.
The Residence
Southole Barns offers a superb opportunity to acquire this complex of 5 barns. All of which are full residential aside from Clovelly & Week St Mary which has a 12 month holiday restriction. It is currently running as an established business with financial details available on request. The barns are believed to date back to the late 1800's and originally comprised of stables, a dairy, a potato store and grain store. It is thought they were previously part of the Hartland Abbey estate.
Windbury- Main Residence
Entrance Hall
Kitchen/ Breakfast Room
15' 6" x 13' 9"
A superbly presented kitchen with full height vaulted ceilings exposing timber 'A' frame. The kitchen itself was made and installed by 'Simply Wood' and is solid oak with granite work surfaces over incorporating a double inset ceramic sink with mixer taps. Recess for range style cooker with extractor system over. Kitchen island with integrated wine chiller and breakfast bar area. Sliding doors to gardens, window to rear and skylight. Door to Sitting Room. Door to-
Utility Room
13' 2" x 10' 8"
A high quality bespoke utility room from Simply Wood comprising a range of solid wood base and floor to ceiling units with granite work surfaces over incorporating an inset sink with mixer tap over. Plumbing and recess for washing machine and tumble dryer, larder cupboard with cold shelf. Cupboard housing water treatment plant for the bore holes. Space for tall fridge/ freezer.
Sitting Room
Window to side elevation, wood burning stove.
Dining Room
21' 6" x 17' 10"
A light and spacious dual aspect room with twin windows to side elevations. Opening through into-
Living Room
15' 9" x 13' 10"
A triple aspect room with a feature pillar with space for a TV. Elevated wood burning stove with slate hearth.
Bedroom 2
12' 1" x 10' 10"
A double bedroom with sliding doors to the front elevation. Door to-
Ensuite
12' 8" x 5' 11"
A superbly presented fitted suite comprises a corner spa bath. Large walk in shower with mains fed shower. Close coupled WC and wash hand basin, heated towel rail. Skylight to rear.
Bedroom 5/ Playroom
17' 3" x 10' 6"
A spacious double bedroom with sliding doors to front elevation. Skylight to rear elevation.
First Floor Landing
Extensive built-in wardrobes. Fitted Velux skylights.
Bedroom 1
17' 1" x 11' 8"
A generous master bedroom with skylights to side elevations. Extensive fitted wardrobes.
Bedroom 3
11' 1" x 9' 9"
A double bedroom with low level windows and skylight to side elevation.
Bedroom 4
12' 2" x 6' 5"
Skylight window to side elevation.
Shower Room
7' 7" x 6' 10"
An Insignia multi jet shower system close coupled WC and vanity unit with counter top sink.
The Barns
Greenway Barn
A 2 bedroom 2 storey barn, with an upside down layout. Planning has also been granted for full residential perfect for multi generation living or as a long term let. Private enclosed courtyard garden.
Roseland
A 2 bedroom, 2 reception room unit on the ground floor. Planning has also been granted for full residential perfect for multi generation living or as a long term let.
Week St Mary
A spacious ground floor unit with a wood burning stove, 1 bedroom with an ensuite. 12 month holiday restriction.
Clovelly
A 1 bedroom newly converted unit on the lower ground floor with an attractive front garden. 12 month holiday restriction.
Outside
Southole Barns are approached via a sweeping entrance driveway leading to a tarmac parking area, providing extensive off road parking. Ample space to this side for a double garage subject to gaining the necessary planning consents. Central courtyard with paved and cobbled areas, raised beds and a hot tub. The landscaped gardens are superbly presented and arrange over various tiers being principally laid to lawns. The lower gardens are level with an enclosed rubber based childrens play area. Enclosed attractive duck pond with level seating area to the side. To the far side a nature area with a pathway leading through with various fruit trees and shrubs. Adjoining the rear of the main barn is a sheltered gravelled seating area overlooking a level lawn with 3 ornamental ponds and a waterfall feature. A pathway leads up to the upper garden accessed via granite steps, with raised vegetable beds, and a large chicken run. Fantastic views can been seen from the gardens looking (truncated)
The Paddock
Accessed via a 5 bar gate off of the parish road. A further 5 bar gate leads directly into the gardens. Part gravelled lane and areas, space for an agricultural building with services in situ, subject to gaining the necessary planning consents. The Paddock is gently sloping and enclosed by Cornish hedging. Fantastic views over the surrounding countryside and coastline beyond.
EPC Rating
Windbury - TBC Greenway Barn - TBC Roseland - TBC Week St Mary - TBC Clovelly - TBC
Council Tax
Windbury - Band E
Agents Note
The vendors have informed us that planning was previously granted to knock through from the main residence into Greenway barn. Roseland and Greenway have full residential which offers a fantastic option for multigenerational living or as long term lets.
Brochures
Particulars- COUNCIL TAXA payment made to your local authority in order to pay for local services like schools, libraries, and refuse collection. The amount you pay depends on the value of the property.Read more about council Tax in our glossary page.
- Band: TBC
- PARKINGDetails of how and where vehicles can be parked, and any associated costs.Read more about parking in our glossary page.
- Yes
- GARDENA property has access to an outdoor space, which could be private or shared.
- Yes
- ACCESSIBILITYHow a property has been adapted to meet the needs of vulnerable or disabled individuals.Read more about accessibility in our glossary page.
- Ask agent
Welcombe, Devon
Add an important place to see how long it'd take to get there from our property listings.
__mins driving to your place
Your mortgage
Notes
Staying secure when looking for property
Ensure you're up to date with our latest advice on how to avoid fraud or scams when looking for property online.
Visit our security centre to find out moreDisclaimer - Property reference BUS170256. The information displayed about this property comprises a property advertisement. Rightmove.co.uk makes no warranty as to the accuracy or completeness of the advertisement or any linked or associated information, and Rightmove has no control over the content. This property advertisement does not constitute property particulars. The information is provided and maintained by Bond Oxborough Phillips, Bude. Please contact the selling agent or developer directly to obtain any information which may be available under the terms of The Energy Performance of Buildings (Certificates and Inspections) (England and Wales) Regulations 2007 or the Home Report if in relation to a residential property in Scotland.
*This is the average speed from the provider with the fastest broadband package available at this postcode. The average speed displayed is based on the download speeds of at least 50% of customers at peak time (8pm to 10pm). Fibre/cable services at the postcode are subject to availability and may differ between properties within a postcode. Speeds can be affected by a range of technical and environmental factors. The speed at the property may be lower than that listed above. You can check the estimated speed and confirm availability to a property prior to purchasing on the broadband provider's website. Providers may increase charges. The information is provided and maintained by Decision Technologies Limited. **This is indicative only and based on a 2-person household with multiple devices and simultaneous usage. Broadband performance is affected by multiple factors including number of occupants and devices, simultaneous usage, router range etc. For more information speak to your broadband provider.
Map data ©OpenStreetMap contributors.
