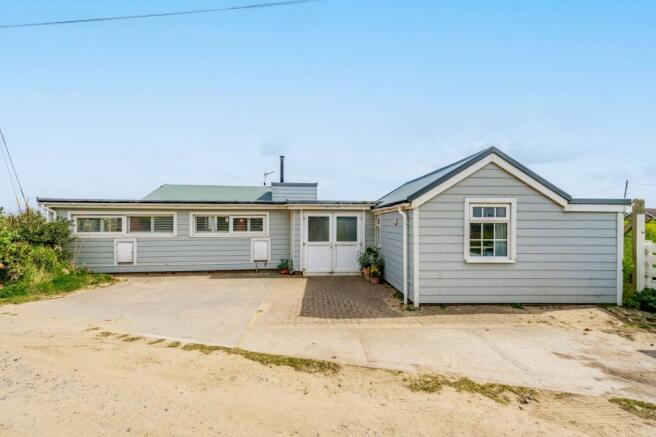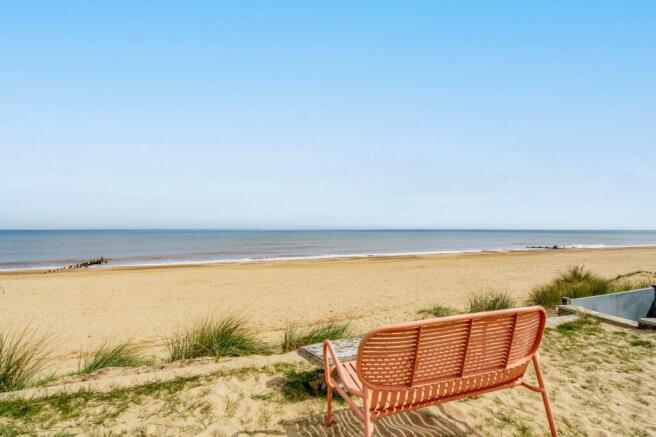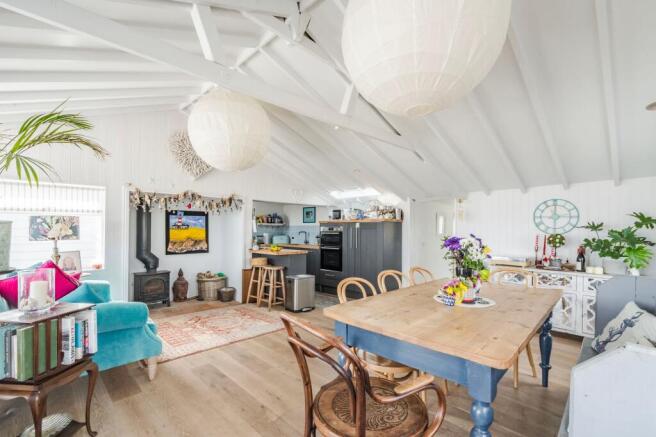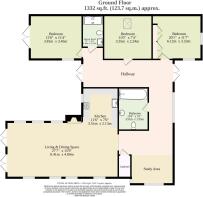
Mill Lane, Bacton

- PROPERTY TYPE
Detached Bungalow
- BEDROOMS
3
- BATHROOMS
2
- SIZE
1,332 sq ft
124 sq m
- TENUREDescribes how you own a property. There are different types of tenure - freehold, leasehold, and commonhold.Read more about tenure in our glossary page.
Freehold
Key features
- Guide Price £300,000 - £325,000
- A striking reveal the moment you step inside, where bold design and distinctive character greet you at every turn
- Artistic mosaic flooring that guides you through expansive hallways, setting a lively tone for the home’s vibrant atmosphere
- A U-shaped kitchen that combines sleek dark cabinetry with warm wooden surfaces
- Three bedrooms, each with its own coastal charm, offering everything from a dreamy main bedroom with direct deck access to spaces
- A vast open space that encourages outdoor living, with room for a hammock, beach chairs, or even a firepit for cosy gatherings under the stars
- A thoughtfully designed shower room just off the main bedroom and family bathroom
- Off-road parking that offers plenty of space for guests, ensuring your friends and family can easily join in on the beachside fun
- Expansive windows that flood the home with natural light, making every corner feel bright, warm and connected to the stunning coastal surroundings
- An open-plan living and dining space that flows effortlessly, with wide patio doors that lead out to a deck and allow sunlight to pour in, all framed by the ever-changing seascape
Description
Guide Price £300,000 - £325,000. From the very first glance, this seaside home might keep its best secrets hidden—but step inside, and you’re in for a striking transformation. Inside, the home unfolds with striking personality and thoughtful design, from the mosaic-floored hallways to the sunlit, open-plan living space that invites the outdoors in. Each room has been crafted with its own coastal charm, whether it’s the vaulted beamwork, clever built-in storage or the dreamy main bedroom that opens directly onto the deck. The heart of the home—a stylish U-shaped kitchen—pairs dark cabinetry with warm wooden surfaces, creating a space that’s as functional as it is beautiful. The garden here is the beach—step off the decking and your toes are already sinking into soft sand, with only the dunes between you and the sea. Altogether, this is a place where every corner offers comfort, light, and just the right touch of seaside magic.
The Location
Mill Lane in Bacton delivers the true essence of coastal living—where the sea is your nearest neighbour and the horizon stretches endlessly. Just moments from the shoreline, this laid-back location promises daily strolls on the sand, the soothing soundtrack of the waves and skies that put on a show with every sunrise and sunset.
Bacton itself offers a charming mix of essentials—a friendly local shop, a cosy café and a pub to wind down in after salty-aired adventures. For a broader range of amenities, North Walsham is just a short drive away. Whether you're in the mood for exploring the wild beauty of the Norfolk Broads, birdwatching in nearby nature reserves, or simply enjoying the rhythm of life by the coast, Mill Lane makes for a superb base.
Perfect as a permanent address or a weekend escape, the area has a real sense of community—warm, welcoming, and quietly vibrant. With regular bus routes linking you to nearby towns and coastal paths tempting you out the front door, this is coastal living without the compromise—laid-back, connected, and just the right amount of off-grid.
Crest-O-Cliff, Bacton
Renovated from top to toe, what appears modest from the outside quickly gives way to a wonderfully bold and character-filled interior. Generous hallways draw you in, laid with patterned mosaic flooring that’s impossible to ignore—artful underfoot and a true talking point from the start. The space opens up effortlessly, drawing the eye (and the sunlight) right through the home.
There are three bedrooms, each with its own slice of coastal personality. The primary bedroom, set with patio doors, opens directly onto a sandy decked area—ideal for morning coffees or golden-hour lounging.
This room is bright and breezy, filled with natural light and cleverly positioned just beside a sleek shower room for added convenience. The second bedroom, a double, enjoys elevated views thanks to Velux windows that draw the sky right in.
The third, generous in size, showcases painted overhead beamwork and built-in storage, adding both charm and function. Meandering through the hallway reveals a separate family bathroom, complete with a full-size bath—a bonus for those who love a soak.
Further along, a dual-aspect study nook sits tucked away, offering a practical and peaceful spot for remote working or creative downtime. But the true showstopper lies at the rear of the home: an open-plan living and dining space that embraces the outdoors with two sets of wide patio doors.
These frame the ever-changing seascape and lead directly onto a deck, then down to the beach itself. The room is soaked in daylight, warmed by a wood-burning stove, and anchored by a beautifully styled U-shaped kitchen—its dark cabinetry perfectly balanced by warm wooden worktops, creating a look that’s both contemporary and coastal.
Outside, the garden blurs into the beach. Decking provides space for dining and sunset toasts, while just beyond, sandy dunes guide you straight to the water’s edge. While this home would make an exceptional primary residence, it also offers fantastic potential as a holiday let, ideal for families seeking the perfect coastal getaway. Whether you're looking to enjoy a relaxed family lifestyle or open the door to a steady stream of holidaymakers, this property is a versatile gem that caters to both.
Off-road parking is generous, so you’ll have no trouble welcoming friends and family to share in this extraordinary slice of seaside life. This home isn’t just a place to live—it’s a lifestyle, and it’s ready to be enjoyed from the moment you arrive.
Agents Note
Sold Freehold
A couple of years back, new sea defences were introduced to the area, enhancing coastal protection
Connected to all mains services.
Non-Standard Construction
EPC Rating: D
Disclaimer
Minors and Brady, along with their representatives, are not authorized to provide assurances about the property, whether on their own behalf or on behalf of their client. We do not take responsibility for any statements made in these particulars, which do not constitute part of any offer or contract. It is recommended to verify leasehold charges provided by the seller through legal representation. All mentioned areas, measurements, and distances are approximate, and the information provided, including text, photographs, and plans, serves as guidance and may not cover all aspects comprehensively. It should not be assumed that the property has all necessary planning, building regulations, or other consents. Services, equipment, and facilities have not been tested by Minors and Brady, and prospective purchasers are advised to verify the information to their satisfaction through inspection or other means.
- COUNCIL TAXA payment made to your local authority in order to pay for local services like schools, libraries, and refuse collection. The amount you pay depends on the value of the property.Read more about council Tax in our glossary page.
- Band: A
- PARKINGDetails of how and where vehicles can be parked, and any associated costs.Read more about parking in our glossary page.
- Yes
- GARDENA property has access to an outdoor space, which could be private or shared.
- Yes
- ACCESSIBILITYHow a property has been adapted to meet the needs of vulnerable or disabled individuals.Read more about accessibility in our glossary page.
- Ask agent
Energy performance certificate - ask agent
Mill Lane, Bacton
Add an important place to see how long it'd take to get there from our property listings.
__mins driving to your place
Your mortgage
Notes
Staying secure when looking for property
Ensure you're up to date with our latest advice on how to avoid fraud or scams when looking for property online.
Visit our security centre to find out moreDisclaimer - Property reference dfbb2631-62cd-44d8-96a5-8d7d37b5e94f. The information displayed about this property comprises a property advertisement. Rightmove.co.uk makes no warranty as to the accuracy or completeness of the advertisement or any linked or associated information, and Rightmove has no control over the content. This property advertisement does not constitute property particulars. The information is provided and maintained by Minors & Brady, Wroxham. Please contact the selling agent or developer directly to obtain any information which may be available under the terms of The Energy Performance of Buildings (Certificates and Inspections) (England and Wales) Regulations 2007 or the Home Report if in relation to a residential property in Scotland.
*This is the average speed from the provider with the fastest broadband package available at this postcode. The average speed displayed is based on the download speeds of at least 50% of customers at peak time (8pm to 10pm). Fibre/cable services at the postcode are subject to availability and may differ between properties within a postcode. Speeds can be affected by a range of technical and environmental factors. The speed at the property may be lower than that listed above. You can check the estimated speed and confirm availability to a property prior to purchasing on the broadband provider's website. Providers may increase charges. The information is provided and maintained by Decision Technologies Limited. **This is indicative only and based on a 2-person household with multiple devices and simultaneous usage. Broadband performance is affected by multiple factors including number of occupants and devices, simultaneous usage, router range etc. For more information speak to your broadband provider.
Map data ©OpenStreetMap contributors.





