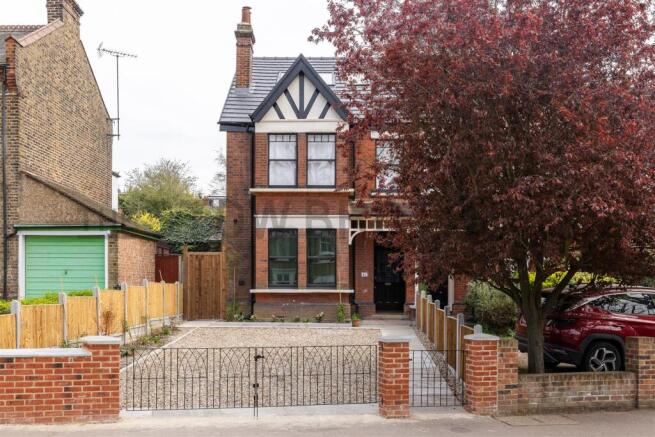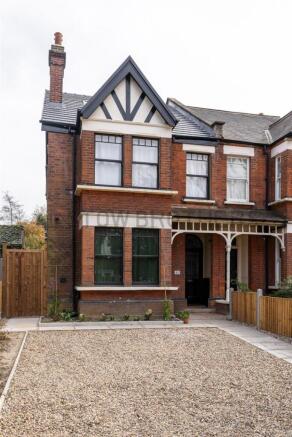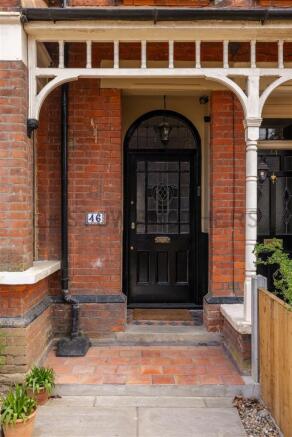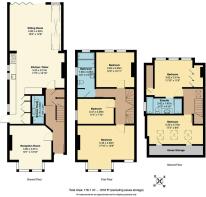
The Avenue, Highams Park

Letting details
- Let available date:
- 01/05/2025
- Deposit:
- £5,192A deposit provides security for a landlord against damage, or unpaid rent by a tenant.Read more about deposit in our glossary page.
- Min. Tenancy:
- Ask agent How long the landlord offers to let the property for.Read more about tenancy length in our glossary page.
- Let type:
- Long term
- Furnish type:
- Part furnished
- Council Tax:
- Ask agent
- PROPERTY TYPE
Semi-Detached
- BEDROOMS
5
- BATHROOMS
3
- SIZE
Ask agent
Key features
- Semi Detached Edwardian House
- Five Bedrooms
- Three Bathrooms
- Stunning High Spec Finish
- Close to 2000 Square Foot
- CCTV & EV Charging Point
- South East Facing Garden
- Large Private Driveway and Side Access
- Short Walk to Epping Forest
- Moments from Highams Park Station
Description
Artfully laid out over three immaculate storeys and a bare shade under 2000 square feet, this family home redefines high end, Highams Park living.
IF YOU LIVED HERE...
Stroll up that gravelled, four car driveway and take in your immaculate frontage; classic brick with original timber trim. Inside timeless vicarage tiling runs underfoot in your hallway, with cast iron radiators and heritage wallpaper up to the dado rail completing the vintage atmosphere. Your first reception is a substantial 180 square foot, with artfully restored original timber floorboards, jet black period fireplace and plenty of natural light from the box bay window. Continue along the hallway and the first of your three bathrooms is boldly finished in cobalt blue tilework
Now the real expanse of your vast ground floor opens up before. Your kitchen, diner and sitting room combine in an expertly arranged, open plan affair with dusky blonde hardwood floors, a charming bank of skylights with matching window seat and a period timber mantel and hearth home to a HETAS approved eco wood burning stove. A rear wall of bifolding, triple glazed UV-reflecting, Crittall doors adds still more natural light while your kitchen neatly wraps around to the back, with marbled worktops, sleek cream cabinetry and appliances from Samsung, Delonghi, Kohler and Neff. Throw open the doors and invite the outside in to open it all up to your vast south east facing garden. We'll get out there shortly.
Upstairs and your principal bedroom is a bright and spacious 250 square feet, every inch immaculate in tranquil cream walls and flawless vintage flooring. A pair of similarly styled doubles round out the first floor sleeping arrangements, no box rooms here, while your second family bathroom ingeniously blends a walk through rainfall shower and tub. Upstairs again and your third storey offers two more double bedrooms with glorious treetop vistas front and back. The rearmost, overlooking your splendid garden, completes the property with bathroom three, a vintage en suite boutique affair with vessel sink and artful metro tiling.
Highams Park station is just three minutes on foot and will get you directly to Liverpool Street in twenty three, for an enviable door to door City commute despite your serene green surroundings. The rolling nature of Highams Park itself is just ten minutes away, for glorious views of the city skyline, the beloved Highams Park Lake and iconic Humphry's Cafe, fine purveyors of tea and cake named in honour of the lake's eighteenth century creator, Humphry Repton. Keeping things local, you have a number of cafes and all your day to day essentials gathered around the station just moments away, as well as The Stag and Lantern Micropub and Vino Tap, ideal for craft ale aficionados and wine lovers respectively.
Garden - 33.53m x 7.39m (110'0" x 24'2" ) -
Garden Studio - 6.38m x 3.05m (20'11" x 10'0") -
Driveway - 13.72m x 7.39m (45'0" x 24'2" ) -
Reception Room - 4.01m x 4.24m (13'1" x 13'10" ) -
Reception Room - 3.30m x 3.33m (10'9" x 10'11" ) -
Wc -
Kitchen/ Dining Room - 5.26m x 4.42m (17'3" x 14'6" ) -
Bedroom - 5.44m x 4.19m (17'10" x 13'8" ) -
Bedroom - 3.48m x 2.41m (11'5" x 7'10" ) -
Bedroom - 3.66m x 3.35m (12'0" x 10'11" ) -
Bathroom -
Bedroom - 4.70m x 3.38m (15'5" x 11'1" ) -
WHAT ELSE?
- Don't forget your garden. Professionally landscaped, lush and south east facing for perfect morning sun, it all starts with a handsome sunken courtyard blending seamlessly with your sitting room via those Crittall doors. Stone steps ascend to tiered beds and lush green lawn, ending in a substantial brick outbuilding and mature greenery.
- There's a whole host of covetable extras elevating this already incredible home, starting with an EV charging point and an integrated alarm CCTV. You have new electrics, new plumbing, a new boiler and your roof is new and fully insulated, with zinc cladding on the Dormers and skylights.
- You have fifteen schools all within a mile of your new home. The well regarded Highams Park School is just five minutes around the corner for secondary years and 'Outstanding' sixth form provision. Oakhill Primary, just half a mile on foot, also achieved an 'Outstanding' rating at its latest inspection.
Brochures
The Avenue, Highams Park Brochure- COUNCIL TAXA payment made to your local authority in order to pay for local services like schools, libraries, and refuse collection. The amount you pay depends on the value of the property.Read more about council Tax in our glossary page.
- Band: F
- PARKINGDetails of how and where vehicles can be parked, and any associated costs.Read more about parking in our glossary page.
- Off street
- GARDENA property has access to an outdoor space, which could be private or shared.
- Yes
- ACCESSIBILITYHow a property has been adapted to meet the needs of vulnerable or disabled individuals.Read more about accessibility in our glossary page.
- Ask agent
The Avenue, Highams Park
Add an important place to see how long it'd take to get there from our property listings.
__mins driving to your place
Notes
Staying secure when looking for property
Ensure you're up to date with our latest advice on how to avoid fraud or scams when looking for property online.
Visit our security centre to find out moreDisclaimer - Property reference 33832015. The information displayed about this property comprises a property advertisement. Rightmove.co.uk makes no warranty as to the accuracy or completeness of the advertisement or any linked or associated information, and Rightmove has no control over the content. This property advertisement does not constitute property particulars. The information is provided and maintained by The Stow Brothers, Walthamstow & Leyton. Please contact the selling agent or developer directly to obtain any information which may be available under the terms of The Energy Performance of Buildings (Certificates and Inspections) (England and Wales) Regulations 2007 or the Home Report if in relation to a residential property in Scotland.
*This is the average speed from the provider with the fastest broadband package available at this postcode. The average speed displayed is based on the download speeds of at least 50% of customers at peak time (8pm to 10pm). Fibre/cable services at the postcode are subject to availability and may differ between properties within a postcode. Speeds can be affected by a range of technical and environmental factors. The speed at the property may be lower than that listed above. You can check the estimated speed and confirm availability to a property prior to purchasing on the broadband provider's website. Providers may increase charges. The information is provided and maintained by Decision Technologies Limited. **This is indicative only and based on a 2-person household with multiple devices and simultaneous usage. Broadband performance is affected by multiple factors including number of occupants and devices, simultaneous usage, router range etc. For more information speak to your broadband provider.
Map data ©OpenStreetMap contributors.






