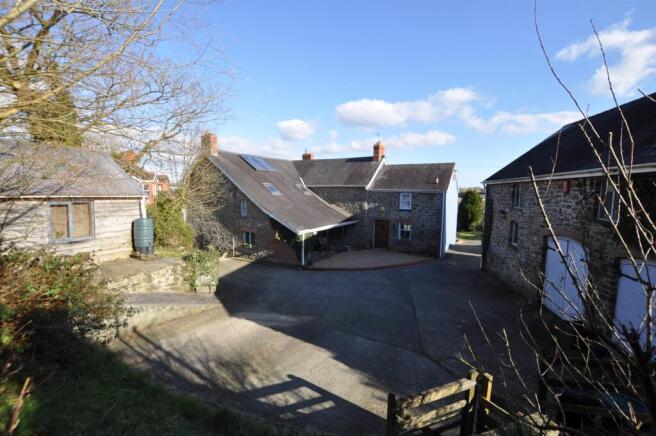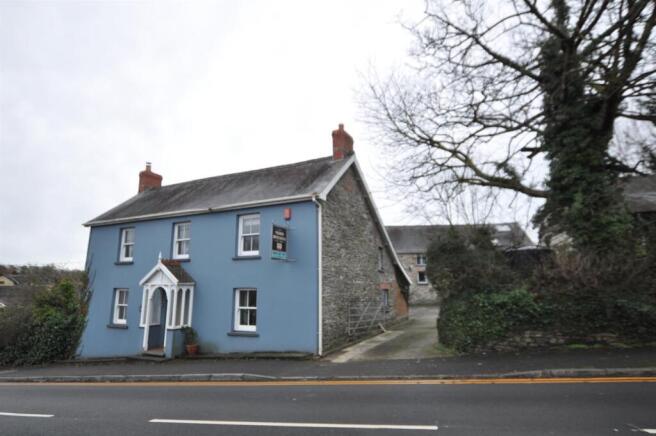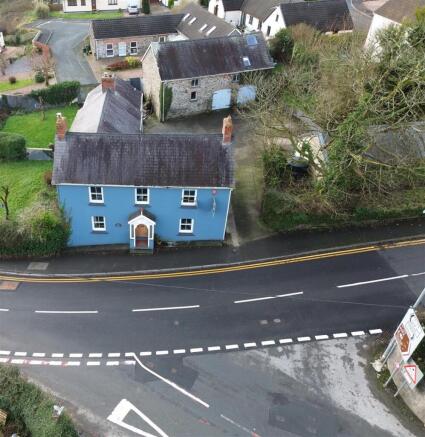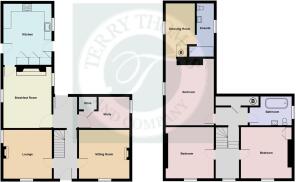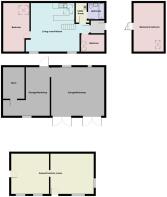St. Clears, Carmarthen

- PROPERTY TYPE
Detached
- BEDROOMS
5
- BATHROOMS
3
- SIZE
Ask agent
- TENUREDescribes how you own a property. There are different types of tenure - freehold, leasehold, and commonhold.Read more about tenure in our glossary page.
Freehold
Description
For those with vehicles, the property offers parking for ample vehicles, adding to the convenience of this splendid home.
Welsh Summary - 'Wedi ei leoli yn nhref hyfryd, Sanclêr, Caerfyrddin, mae'r ty unigol hwn gyda bwthyn sydd â dwy ystafell wely ac adeilad pren allai fod yn swyddfa neu'n stiwdio yn cynnig cyfuniad perffaith o gartref cain a chyfforddus. Gyda gofod eang yn cynnwys saith ystafell gyffredinol, mae'r pum/ chwe ystafell wely yn cynnig man delfrydol i ymlacio yn ogystal â thair ystafell ymolchi. Wrth i chi gyrraedd y cartref, mae cyntedd agored yn eich wynebu o dan do cain sydd yn ychwanegu at gymeriad y cartref. Mae'r drws sydd â phaneli dwbl yn arwain at gyntedd croesawgar gyda chyfuniad o lawr teils chwarel a rhannol mosaic. Mae hynny'n gosod awyrygylch soffistigedig o'r cychwyn oll. Mae'r grisiau gwreiddiol yn drawiadol yn arwain at y llawr cyntaf sy'n arddangos naws draddodiadol y cartref. Yma hefyd mae drysau gwreiddiol sy'n arwain i mewn i ystafell fyw lolfa. Mae'r drwys yn nghefn y cyntedd yn arwain at fynedfa i ardal arall yng nghefn y cyntedd. Ar gyfer y rhai sydd a cherbydau, mae gan yr eiddo le parcio ar gyfer sawl cerbyd, sy'n ychwanegu at gyfleustra'r cartref bendigedig hwn.
Feature open porch under a pitched roof with a double-glazed hardwood Entrance door leading through to hallway having quarry and part mosaic tiled floor. Original stripped and waxed staircase to first floor with feature arched top understairs door which leads to the cellar. Single panelled radiator, thermostatically controlled. Features original stripped and waxed doors leading through to the sitting room and lounge. Door to rear leading to rear entrance hall.
Lounge - 3.89m x 4.07m (12'9" x 13'4") - Double glazed weighted box sash window to fore and to the side. Double panelled radiator, thermostatically controlled. Stripped and waxed original floorboards. Feature fireplace with open fire inset with woodburning stove and slate hearth. Exposed beam ceiling.
Sitting Room - 4.07m x 4.19m (into recess) (13'4" x 13'8" (into r - Double glazed weighted box sash window to fore. Double panelled radiator, thermostatically controlled. Feature exposed beam ceiling, stripped, stained and waxed original floorboards. Fireplace with feature cast iron inset, tiled side plates and hearth.
Rear Hallway - Rear hallway having quarry tiled floor, original stained and waxed part glazed rear Entrance door. Single panelled radiator, thermostatically controlled. Original stained and waxed door through to
Home Office - 3.64m (into passage) x 2.22m (11'11" (into passage - Home Office 3.64m (into passage) x 2.22m
Tiled floor. Window to side with window shutters. Roll top Victorian style radiator, thermostatically controlled. Ledge and brace door through to utility/cloakroom room. Plumbing for washing machine.
Dining Room - max into recess 5.07m x 3.77m (max into recess 16' - Quarry tiled chequered floor. Double panelled radiator, thermostatically controlled. Double glazed weighted box sash window to side, overlooking the side garden. Feature fireplace with woodburning stove on slate hearth. Double panelled radiator, thermostatically controlled. Original stained and waxed door through to the kitchen.
Kitchen - 3.92m x 4.51m (12'10" x 14'9") - Range of modern base and eye level units with country cream coloured door and drawer fronts and solid granite worksurface over the base unit having an undermounted Belfast sink. Falcon cooker range having 5 ring gas hob, two double ovens. With stainless steel chimney style extractor over. Feature exposed beam ceiling. Space for fridge/freezer. Fully integrated dishwasher. Double glazed weighted box sash window to side. Double glazed door leading out to side garden area. Double glazed door leading out to the rear courtyard. Built in pantry cupboard which houses the Oil-fired boiler which serves the central heating system and heats the domestic water.
Half Landing - Half landing small flight of steps to front and rear. Front part galleried landing having a feature vaulted ceiling with exposed pegged beamed ceiling with mezzanine storage area over. Roll top Victorian style radiator, thermostatically controlled. Double glazed weighted box sash window to fore. Doors leading through to bedroom 1 and 2.
Front Bedroom 1 - 3.89m x 4.14m (12'9" x 13'6") - Double glazed weighted box sash window to fore. Double panelled radiator, thermostatically controlled. Original stained and waxed floorboards.
Bedroom 2 - 3.93m (plus further recess) x 4.12m (12'10" (plus - Vaulted ceiling with exposed pegged beamed ceiling. Double glazed weighted box sash window to fore. Roll top Victorian style radiator, thermostatically controlled. Painted original floorboards. Built-in wardrobes and bookshelf. Rear landing area with access to storage space. Door through to Master Bedroom 3 and Bathroom. Stained and waxed original doors.
Bathroom - 3.41m x 2.35m (11'2" x 7'8") - Ledge and brace window to the side and window shutter. Double glazed Velux window to the rear. Egg shaped bath with Chrome mixer shower and tap fitments over. Low level WC. Pedestal wash hand basin with tiled splashback. White painted original floorboards. Roll top Victorian style radiator, thermostatically controlled.
Master Bedroom - 5.04m (into recess) x 3.83m (16'6" (into recess) - Feature ceiling with exposed pegged original trusses. Weighted box sash window to side. Roll top Victorian style radiator. Feature pointed stone fire and chimney breast. Steps leading to Mezzanine level dressing room which measures overall max 4.45m (into passage) x 2.36m Double glazed weighted box sash window to side. Exposed stained and waxed floorboards. Single panelled radiator, thermostatically controlled. Exposed beam vaulted ceiling. Airing cupboard which houses pre-lagged copper hot water cylinder. Fitted with an immersion and also dualled with heating from the photovoltaics tubes situated on the rear roof. Ledge and brace door from the dressing room through to the
En-Suite - 4.26m x 1.44m (13'11" x 4'8") - Solid Welsh slate flooring. Feature beam ceiling with downlighting. Low level WC. Wash hand basin fitted on a chrome stand and chrome hot and cold tap fitment. Double glazed weighted box sash window to side. Open walk-in shower area fitted with a Rain shower head and body wash fitting. Extractor LED light.
Rear Of Property - Open storm porch under a pitched slate roof 6.22m x 2.13m overlooking the rear courtyard.
Ysgubor Bryncaerau - Flight of concreted steps to the rear and the cottage itself.
Stable Entrance door leading into a vestibule hall which has a multi-glazed door leading through to the open plan Lounge/Kitchen/Dining/Family room with feature vaulted exposed beamed ceiling. 6.01m (max) x 5.48m. Mains gas fired centrally heated dwelling. Two double glazed windows to fore. Two Single panelled radiator, thermostatically controlled. Double glazed Velux window to rear. Oak finished flooring throughout. Kitchen area having a range of fitted modern base units with Walnut finish door and drawer fronts. Wood effect worksurface over the base unit incorporating Lamona composite sink. Space for fridge. Four ring halogen hob and a fan assisted oven grill.
At mezzanine level there is wooden staircase leading up to mezzanine home office/study area. door through to Utility room which has pluming for washing machine and wall mounted Worchester combination mains gas fired boiler which serves as the central heating system and heats the domestic water. Bathroom Close coupled economy flushed WC, Pedestal wash hand basin and a panelled bath with glass shower screen over with hot and cold shower fitments and also additional chrome mixer shower tap fitment over. Double glazed Velux window to rear. Panelled radiator with grills, thermostatically controlled. Wall mounted extractor.
Bedroom 1 5.56m x 2.92m Feature vaulted ceiling with exposed beams. Single panelled radiator, thermostatically controlled. Oak finish flooring. Double glazed Velux window to the rear. Feature exposed pointed stone wall.
Bedroom 2 2.67m x 1.93m Oak finish flooring. Panelled radiator with grills, thermostatically controlled. Double glazed Velux window to fore. Part exposed beam ceilings. Double Garage/Barn internally 5.79m x 5.99m Two ledge and brace double doors.
Workshop 5.48m x 2.58m extending to 5.05m (incorporating an additional storeroom 3.65m x 2.42m) Power supply and lighting. Ledge and Brace door to rear, windows to rear with window shutters and arrow light to rear.
Additional car parking space to the rear.
The property is access at the front through a five-bar gated access. Ledge and Brace double gated access to rear off Ostrey Bank. Which initially has a concreted hardstanding and in turn leads to the rear courtyard. There is ample parking and turning area. The property has attractive pointed stone façade.
Timber framed Cedar Wood clad Office/Studio divided into two rooms Room 1: 5m x 4.51m (internal measurement) Vaulted ceiling. Double Glazed window to side and uPVC double glazed window to the rear. Part-glaze entrance door to the rear. Room 2: 4.29m x 4.60m (internal measurement) Vaulted ceiling. One hardwood framed and one Double Glazed window to the rear. Double Glazed Entrance door to the side leading out to the pedestrian footpath.
Brochures
St. Clears, CarmarthenBrochure- COUNCIL TAXA payment made to your local authority in order to pay for local services like schools, libraries, and refuse collection. The amount you pay depends on the value of the property.Read more about council Tax in our glossary page.
- Band: F
- PARKINGDetails of how and where vehicles can be parked, and any associated costs.Read more about parking in our glossary page.
- Yes
- GARDENA property has access to an outdoor space, which could be private or shared.
- Yes
- ACCESSIBILITYHow a property has been adapted to meet the needs of vulnerable or disabled individuals.Read more about accessibility in our glossary page.
- Ask agent
St. Clears, Carmarthen
Add an important place to see how long it'd take to get there from our property listings.
__mins driving to your place
Your mortgage
Notes
Staying secure when looking for property
Ensure you're up to date with our latest advice on how to avoid fraud or scams when looking for property online.
Visit our security centre to find out moreDisclaimer - Property reference 33597737. The information displayed about this property comprises a property advertisement. Rightmove.co.uk makes no warranty as to the accuracy or completeness of the advertisement or any linked or associated information, and Rightmove has no control over the content. This property advertisement does not constitute property particulars. The information is provided and maintained by Terry Thomas & Co, Carmarthen. Please contact the selling agent or developer directly to obtain any information which may be available under the terms of The Energy Performance of Buildings (Certificates and Inspections) (England and Wales) Regulations 2007 or the Home Report if in relation to a residential property in Scotland.
*This is the average speed from the provider with the fastest broadband package available at this postcode. The average speed displayed is based on the download speeds of at least 50% of customers at peak time (8pm to 10pm). Fibre/cable services at the postcode are subject to availability and may differ between properties within a postcode. Speeds can be affected by a range of technical and environmental factors. The speed at the property may be lower than that listed above. You can check the estimated speed and confirm availability to a property prior to purchasing on the broadband provider's website. Providers may increase charges. The information is provided and maintained by Decision Technologies Limited. **This is indicative only and based on a 2-person household with multiple devices and simultaneous usage. Broadband performance is affected by multiple factors including number of occupants and devices, simultaneous usage, router range etc. For more information speak to your broadband provider.
Map data ©OpenStreetMap contributors.
