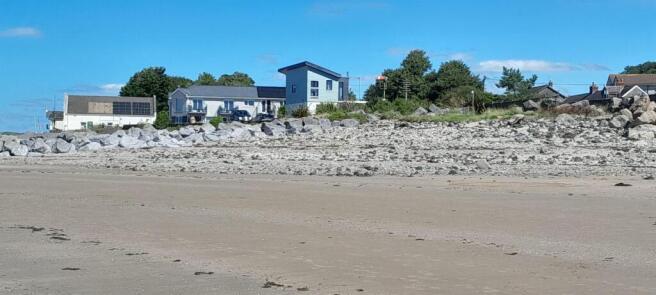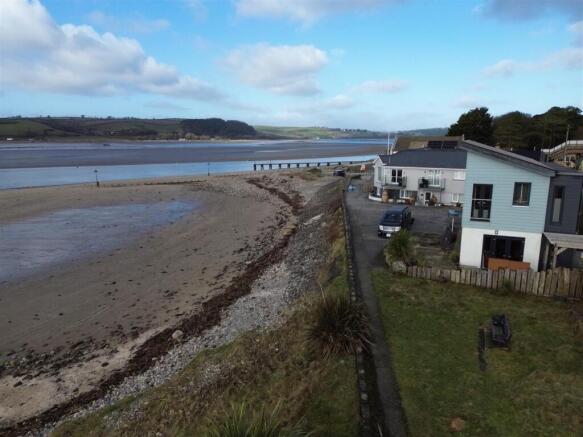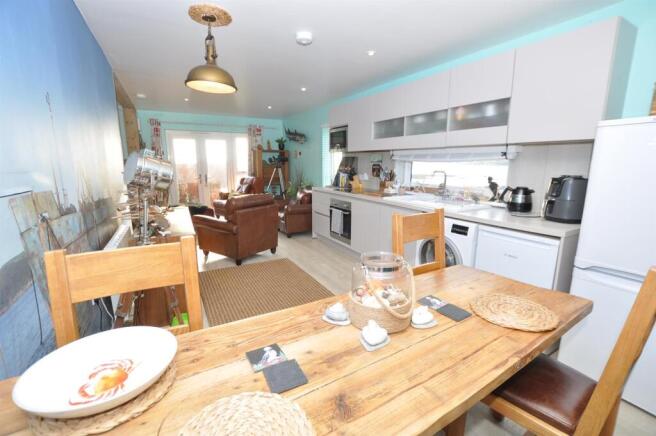The Foreshore, Ferryside

- PROPERTY TYPE
House
- BEDROOMS
2
- BATHROOMS
2
- SIZE
Ask agent
- TENUREDescribes how you own a property. There are different types of tenure - freehold, leasehold, and commonhold.Read more about tenure in our glossary page.
Freehold
Description
As you approach the house, you will appreciate the convenience of two dedicated car parking spaces.
The landscaped gardens provide a serene outdoor space, perfect for relaxation or entertaining guests while soaking in the stunning surroundings.
Inside, the property is designed to maximise the spectacular views, creating a bright and airy atmosphere throughout. The unique location not only offers a tranquil retreat but also places you in the heart of Ferryside.
This home is ideal for those seeking a coastal lifestyle, whether as a permanent residence or a holiday retreat. With its enviable position and delightful features, this property is a true gem on the Welsh coastline. Don’t miss the chance to make this idyllic house your new home.
Entrance - Composite double glazed stable door leading through to a light and airy open plan lounge/kitchen/dining/family room
Lounge/Kitchen/Dining/Family Room - 8.33m extending to 10.52m x 4.67m narrowing to 3.2 - Double aspect room having double glazed window to the 2 sides with extensive views over the beach and surrounding coastal scenery at the centre of Ferryside.
Kitchen area having a range of modern fitted base and eye level units with wood effect worksurface over the base unit incorporating 1 ½ bowl porcelain sink with mixer tap fitment, plumbing for automatic washing machine, space for fridge, 4 ring Logic induction hob and a fan assisted oven/grill, pull out extractor over the hob, Neff micro-oven. Wood grain effect flooring, LED downlighting, wall mounted energy efficient panelled electric heater.
Understairs storage cupboard with concealed mural door access feature.
10kw wood burner stove with feature Slate effect cladded walls to the rear. uPVC double glazed patio doors leading out to the timber deck patio area and gardens in turn.
Shower Room - 2.28m x 1.20m (7'5" x 3'11") - Fitted vanity unit compromising of a close coupled economy flush WC and wash hand basin with chrome mixer infinity tap fitment, wall mounted chrome electric towel radiator and shower cubicle with an Aqua electric shower fitment, floor to ceiling tiled walls, wall mounted extractor and LED downlights.
Wide staircase leading to first floor with a uPVC double glazed window to rear.
Landing Area - Landing area which also serves as a home office area with a uPVC double glazed window to side, overlooking the beach and over to Llanstephan. 2 uPVC double glazed window to fore, wood grain effect flooring, wall mounted energy efficient panelled electric heater. Doors leading off to family shower room and bedrooms.
Shower Room - 2.07m x 1.70m (6'9" x 5'6") - 3 Piece suite in white comprising of a close coupled economy flush WC, wash hand basin fitted within a vanity unit having high gloss white door fronts, tiled splash back. LED downlighting, corner shower enclosure with an Aqua electric shower fitment, uPVC double glazed window to fore, wall mounted chrome electric towel radiator.
Bedroom 1 - 2.94m x 2.08m (9'7" x 6'9") - uPVC double glazed window to side overlooking the beach at Ferryside and over to Llansteffan and beyond the Castle. Wood grain effect flooring, wall mounted energy efficient electric panel heater.
Master Bedroom - 3.26m x 3.43m (10'8" x 11'3") - Wood grain effect flooring, uPVC double glazed window to side with extensive sea views and coastal outlook, uPVC double glazed French doors with Juliet balcony with direct views over the beach and sea views.
Open way to a walk-in wardrobe which measures 2.98m x 1.22 uPVC double glazed window to side having coastal views and wood grain effect flooring.
Externally - Pathways/access ways to all sides of the property and to the side/rear there is a storage area, landscaped gardens with decorative slate and intersected by a natural stone pathway, a natural stone paved patio area leading on to a further timber deck patio area with a pergola and rustic boundary fencing and a feature decorative pebble stone gabion.
Brochures
The Foreshore, FerrysideBrochure- COUNCIL TAXA payment made to your local authority in order to pay for local services like schools, libraries, and refuse collection. The amount you pay depends on the value of the property.Read more about council Tax in our glossary page.
- Ask agent
- PARKINGDetails of how and where vehicles can be parked, and any associated costs.Read more about parking in our glossary page.
- Yes
- GARDENA property has access to an outdoor space, which could be private or shared.
- Yes
- ACCESSIBILITYHow a property has been adapted to meet the needs of vulnerable or disabled individuals.Read more about accessibility in our glossary page.
- Ask agent
Energy performance certificate - ask agent
The Foreshore, Ferryside
Add an important place to see how long it'd take to get there from our property listings.
__mins driving to your place
Your mortgage
Notes
Staying secure when looking for property
Ensure you're up to date with our latest advice on how to avoid fraud or scams when looking for property online.
Visit our security centre to find out moreDisclaimer - Property reference 33646510. The information displayed about this property comprises a property advertisement. Rightmove.co.uk makes no warranty as to the accuracy or completeness of the advertisement or any linked or associated information, and Rightmove has no control over the content. This property advertisement does not constitute property particulars. The information is provided and maintained by Terry Thomas & Co, Carmarthen. Please contact the selling agent or developer directly to obtain any information which may be available under the terms of The Energy Performance of Buildings (Certificates and Inspections) (England and Wales) Regulations 2007 or the Home Report if in relation to a residential property in Scotland.
*This is the average speed from the provider with the fastest broadband package available at this postcode. The average speed displayed is based on the download speeds of at least 50% of customers at peak time (8pm to 10pm). Fibre/cable services at the postcode are subject to availability and may differ between properties within a postcode. Speeds can be affected by a range of technical and environmental factors. The speed at the property may be lower than that listed above. You can check the estimated speed and confirm availability to a property prior to purchasing on the broadband provider's website. Providers may increase charges. The information is provided and maintained by Decision Technologies Limited. **This is indicative only and based on a 2-person household with multiple devices and simultaneous usage. Broadband performance is affected by multiple factors including number of occupants and devices, simultaneous usage, router range etc. For more information speak to your broadband provider.
Map data ©OpenStreetMap contributors.



