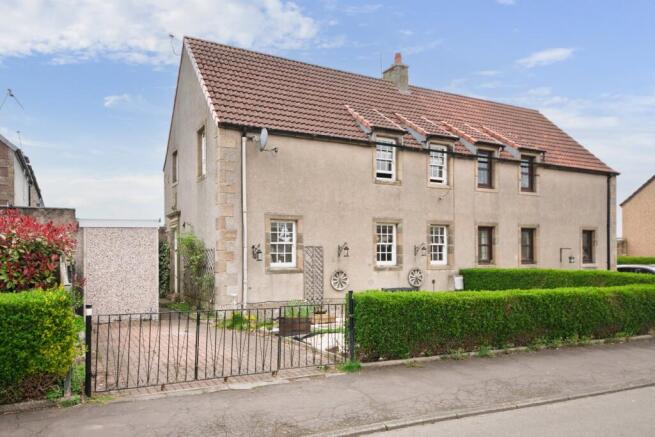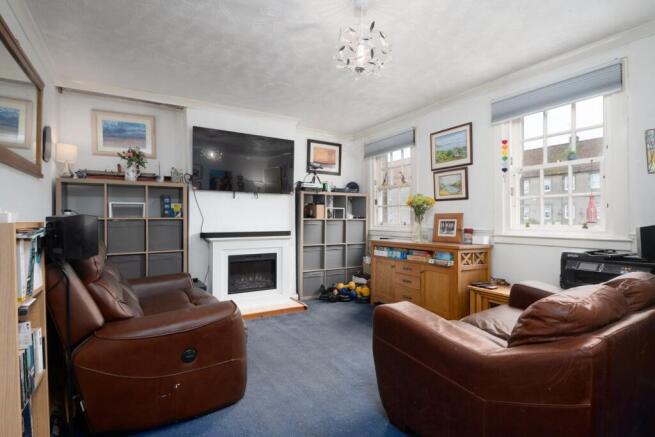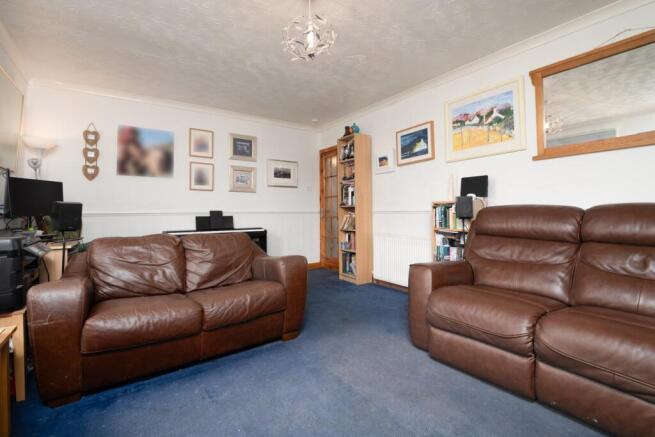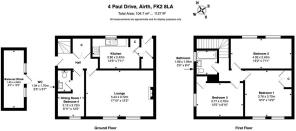
Paul Drive, Airth, Falkirk, FK2

- PROPERTY TYPE
Semi-Detached
- BEDROOMS
3
- BATHROOMS
2
- SIZE
Ask agent
- TENUREDescribes how you own a property. There are different types of tenure - freehold, leasehold, and commonhold.Read more about tenure in our glossary page.
Freehold
Key features
- Situated in a Popular Neighbourhood
- Versatile 3/4 Bedroom Semi-Detached Villa
- Three Generous Double Bedrooms Plus a Versatile Dining Room That Could Serve as a Fourth Bedroom
- Ground Floor WCs Plus a Newly Installed Family Bathroom (2021)
- Stylish New Family Kitchen Fitted in 2022
- Newly Installed, Fully Insulated External Home Office (Added 2021) – A Highly Versatile Space
- Upgraded with underfloor insulation, new combi boiler (2021), and a new electrical consumer unit
- Conveniently Located Near a Range of Local Amenities
- Easily Maintained Front and Rear Gardens with Monoblock Driveway and Off-Road Parking
Description
Homes For You are delighted to present to the market this beautifully upgraded and rarely available semi-detached villa, set within the sought-after village of Airth.
The property offers spacious and flexible accommodation over two levels, ideal for modern family living. On the ground floor, a welcoming hallway leads into the bright and airy front-facing lounge, bathed in south-westerly sunlight through two traditional sash and case windows. Generously proportioned, this is the perfect space to relax on the sofa, enjoying the warmth of the newly installed feature electric fireplace, or to entertain friends in comfort and style.
The kitchen, fully upgraded in 2022, has been thoughtfully designed with both form and function in mind. It features elegant shaker-style, floor-to-ceiling cabinetry, double ovens, an integrated microwave, a 4-plate induction hob with contrasting extractor hood, and ample space for a freestanding washing machine, dishwasher, and fridge freezer – all included in the sale. The look is tied together with a stylish oak-effect worktop, while rustic cottage-style ceramic floor tiles add character and make the space easy to keep clean. At the rear, a vestibule – currently used as a utility area with shelving, clothes airing and tumble dryer – offers valuable additional storage and provides access to the rear garden.
Back through the kitchen, the hallway reveals a further large storage cupboard – just one of many smart storage solutions throughout the home. A handy guest WC and a flexible dining room, which could also be used as a fourth bedroom or home office, complete the ground floor.
Upstairs, there are three generous double bedrooms. The principal bedroom is particularly spacious, with twin sash windows that flood the room with natural light and offer a charming outlook, complemented by a built-in wardrobe for added convenience. The second bedroom also enjoys dual-aspect windows with attractive views over the Kincardine bridges, while the third bedroom offers a comfortable and well-proportioned space for family or guests.
The family bathroom, fully renovated in 2021, is smartly presented with modern fittings and a fresh, contemporary finish. It features sleek wet wall panelling, a P-shaped bath with overhead shower, vanity sink unit, freestanding toilet, a chrome heated towel rail, and a touch-control LED mirror. The current owners have made excellent use of space throughout the property, with thoughtful and practical storage solutions including two tall units within the bathroom.
The owners have also carried out several key upgrades, including full underfloor insulation, a new combi boiler (installed in 2021), and a complete electrical overhaul with updated consumer units. All electrics, smoke, and heat detectors comply with current government safety regulations. The home is well maintained and ready to welcome its next family.
Externally, the front of the property features a neatly enclosed garden framed by well-maintained hedging and a gated entrance, offering both privacy and kerb appeal. The Monoblock driveway provides convenient off-street parking, and the frontage itself is attractive and well-kept, with a combination of grass and decorative stone creating a neat and tidy appearance.
To the rear, a Monoblock path leads through a low-maintenance garden, bordered by a raised flowerbed and enclosed with timber fencing. A timber gate offers secure side access.
A major highlight of the garden is the external office, added in 2021. This versatile space is fully insulated, fitted with its own circuit breaker, full power and electric heating – making it ideal for use as a home office, gym, hobby room, or creative studio all year round.
This beautifully presented home offers flexible living, generous storage, and stylish upgrades throughout – a fantastic opportunity in a picturesque village setting.
Airth is a true village community, offering a peaceful, family-friendly environment surrounded by stunning countryside. Residents enjoy the convenience of local shops for daily essentials, a selection of popular takeaway options, and numerous parks for children to enjoy. For lovers of the outdoors, woodland walks, scenic cycling routes, and open green spaces are all close by. The village is also home to Airth Primary School, while Larbert High School is just a short bus journey away. Excellent motorway connections offer swift access to Stirling, Falkirk, Larbert, Glasgow, and Edinburgh, making Airth an ideal base for commuters and families alike.
External Office - 1.62m x 4.66m
Family Bathroom - 1.66m x 1.94m
Bedroom 3 - 3.77m x 2.70m
Bedroom 2 - 4.92m x 2.42m
Bedroom 1 - 3.76m x 3.72m
WC - 1.04m x 1.70m
Dining room / Bedroom 4 - 2.12m x 3.72m
Lounge - 5.44m x 3.72m
kitchen - 3.80m x 2.42m
Brochures
Home Report- COUNCIL TAXA payment made to your local authority in order to pay for local services like schools, libraries, and refuse collection. The amount you pay depends on the value of the property.Read more about council Tax in our glossary page.
- Band: B
- PARKINGDetails of how and where vehicles can be parked, and any associated costs.Read more about parking in our glossary page.
- Yes
- GARDENA property has access to an outdoor space, which could be private or shared.
- Yes
- ACCESSIBILITYHow a property has been adapted to meet the needs of vulnerable or disabled individuals.Read more about accessibility in our glossary page.
- Ask agent
Paul Drive, Airth, Falkirk, FK2
Add an important place to see how long it'd take to get there from our property listings.
__mins driving to your place
Your mortgage
Notes
Staying secure when looking for property
Ensure you're up to date with our latest advice on how to avoid fraud or scams when looking for property online.
Visit our security centre to find out moreDisclaimer - Property reference 28930477. The information displayed about this property comprises a property advertisement. Rightmove.co.uk makes no warranty as to the accuracy or completeness of the advertisement or any linked or associated information, and Rightmove has no control over the content. This property advertisement does not constitute property particulars. The information is provided and maintained by Homes For You, Larbert. Please contact the selling agent or developer directly to obtain any information which may be available under the terms of The Energy Performance of Buildings (Certificates and Inspections) (England and Wales) Regulations 2007 or the Home Report if in relation to a residential property in Scotland.
*This is the average speed from the provider with the fastest broadband package available at this postcode. The average speed displayed is based on the download speeds of at least 50% of customers at peak time (8pm to 10pm). Fibre/cable services at the postcode are subject to availability and may differ between properties within a postcode. Speeds can be affected by a range of technical and environmental factors. The speed at the property may be lower than that listed above. You can check the estimated speed and confirm availability to a property prior to purchasing on the broadband provider's website. Providers may increase charges. The information is provided and maintained by Decision Technologies Limited. **This is indicative only and based on a 2-person household with multiple devices and simultaneous usage. Broadband performance is affected by multiple factors including number of occupants and devices, simultaneous usage, router range etc. For more information speak to your broadband provider.
Map data ©OpenStreetMap contributors.






