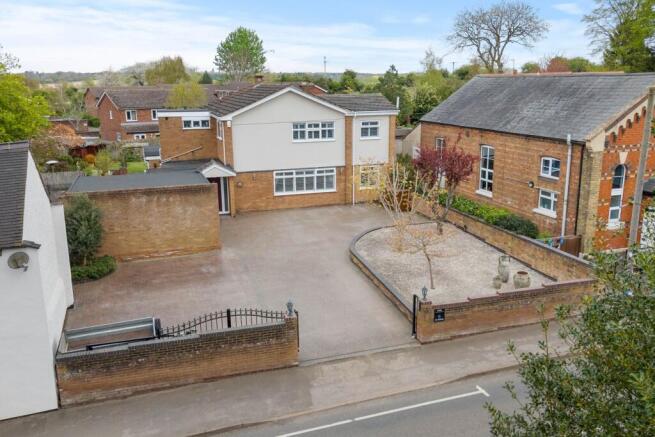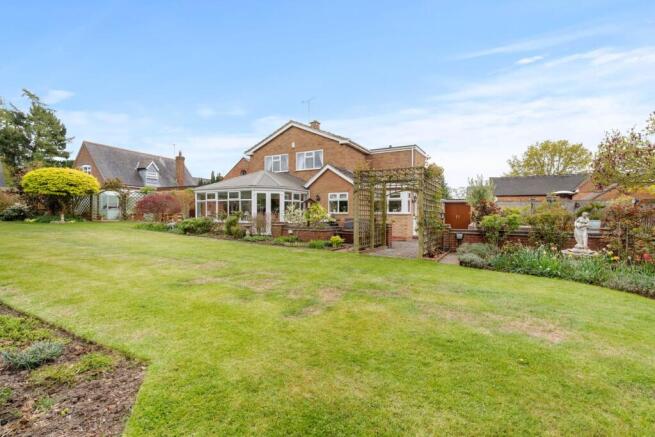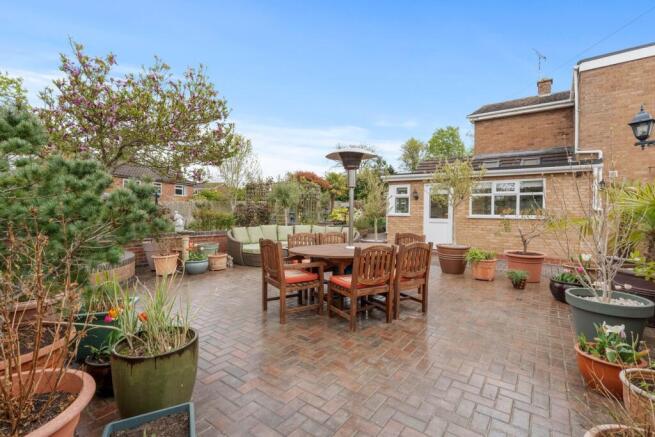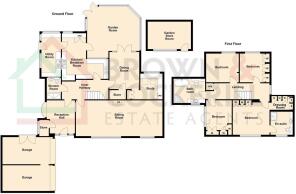Lutterworth Road, Pailton, Rugby, CV23

- PROPERTY TYPE
Detached
- BEDROOMS
4
- BATHROOMS
3
- SIZE
Ask agent
- TENUREDescribes how you own a property. There are different types of tenure - freehold, leasehold, and commonhold.Read more about tenure in our glossary page.
Freehold
Key features
- An Extended Four Bedroom Detached Family Home
- Entrance Lobby, Hallway, Ground Floor Shower Room
Description
Brown & Cockerill Estate Agents are delighted to present this exceptional four-bedroom detached family home, situated on a generous plot extending to approximately 0.25 acre in the highly sought-after village of Pailton. This spacious and versatile residence offers stylish living, ideal for modern family life, with a blend of elegant interiors, extensive outdoor space, and superb commuter connectivity.
Located just five miles from both Rugby and Lutterworth, and within easy reach of Coventry and Nuneaton, Pailton offers the perfect balance of rural tranquillity and convenience. The village lies at the crossroads of key routes and benefits from nearby Rugby Railway Station, providing direct intercity services to Birmingham New Street and London Euston in under an hour—ideal for commuters.
The property is presented in excellent decorative order throughout to offer accommodation comprising of a large welcoming entrance lobby, entrance hall, ground floor shower room, spacious lounge with feature fireplace, dining room, fitted kitchen/breakfast room with integrated appliances, separate utility room with appliances, conservatory/garden room with underfloor heating and a home office.
To the first floor there are four well proportioned double bedrooms with the master bedroom boasting a dressing room and an en-suite shower room. There is a large family bathroom which is fitted with a five-piece suite.
The property enjoys the benefit of gas-fired central heating to radiators and UPVC double glazing, ensuring year-round comfort and energy efficiency.
Externally, the property continues to impress. A large, enclosed front garden offers secure on-site parking for numerous vehicles, in addition to a twin garage. To the rear, the well-tended garden provides a private and tranquil retreat, complete with a spacious patio seating area – perfect for al-fresco dining and outdoor entertaining.
Early viewing is strongly recommended to fully appreciate the space, quality, and setting of this outstanding family home.
Gross internal area: 217m² (2336ft²)
Construction Type
Traditional Brick Construction
Entrance Lobby
11' 10" x 9' 8" (3.61m x 2.95m) Enter via a composite front entrance door. Radiator. Ceramic tiled floor. Upvc bow window to the side elevation. Cloakroom providing ample hanging and shelving space.
Entrance Hall
16' 3" x 6' 11" (4.95m x 2.11m) With staircase off to the first floor landing. Radiator. Laminate flooring. Coved ceiling. Connecting doors off.
Shower Room
7' 4" x 3' 11" (2.24m x 1.19m) Fitted with a white suite to comprise of a double shower cubicle with electric shower over, vanity wash hand basin and close coupled W.C. Coordinating fully tiled walls. Chrome heated towel rail. Extractor. Ceramic tiled floor. Upvc opaque double glazed door to the rear elevation.
Lounge
30' 3" x 12' 7" (9.22m x 3.84m) A spacious and airy room with Upvc double glazed windows to the front elevation. Feature central fireplace with ornate surround, hearth and inset coal-effect gas fire. Television aerial point. Three radiators. Three wall light points. Coved ceiling.
Dining Room
13' 1" x 10' 4" (3.99m x 3.15m) With Upvc double doors opening through to the conservatory. Laminate flooring. RadIator. Under stair storage cupboard. Coved ceiling.
Conservatory/Garden Room
18' 2" x 16' 0" (5.54m x 4.88m) Of Upvc construction with solid roof and double doors opening ono the rear garden. Ceramic tiled floor with underfloor heating. TelevisIon aerial point.
Home Office
9' 0" x 7' 9" (2.74m x 2.36m) Fitted with a comprehensive range of office furniture to include two workstation areas, drawer units and storage cupboards. Amtico flooring. Two double glazed skylights. Upvc double glazed window overlooking the rear garden.
Kitchen/Breakfast Room
16' 8" max. x 16' 0" max. (5.08m max. x 4.88m max.) Fitted with a comprehensive range of base and wall mounted units to incorporate a one and a half bowl stainless steel undermount kitchen sink with mixer tap over. Adjoining granite work surfaces with coordinating Travertine tiled walls. Gas range cooker with extractor over. Integrated fridge & freezer. Integrated dishwasher. Kickboard electric heater. Recessed ceiling lights. Porcelain tiled floor. Three double glazed skylights. Upvc double glazed windows to the side and rear elevations.
Utility Room
15' 6" x 6' 1" (4.72m x 1.85m) Fitted with a range of base and wall mounted units to incorporate an enamel Belfast sink with mixer tap over. Adjoining granite work surfaces with upstands. Space and plumbing for a washing machine and tumble drier. Porcelain tiled flooring. Upvc double glazed window to the side elevation. Upvc double glazed door giving access to the rear garden.
Landing
21' 4" x 6' 10" (6.50m x 2.08m) With access to a boarded loft space with drop down ladder. Radiator. Upvc double glazed window to the side elevation. Airing cupboard housing an insulated hot water cylinder with slatted linen shelves.
Bedroom One
13' 0" x 11' 0" (3.96m x 3.35m) With Upvc double glazed window to the front elevation. Radiator. Coved ceiling. Built-in wardrobes providing shelving and hanging space.
Dressing Room
5' 11" to wardrobes x 5' 2" to wardrobes (1.80m to wardrobes x 1.57m to wardrobes) With built in double wardrobes providing ample shelving and hanging space. Radiator. Double glazed skylight.
En-Suite Shower Room
Fitted with a white suite to comprise of a double shower cubicle with thermostatically controlled mixer power shower over, vanity wash hand basin and close coupled W.C. Built in storage. Coordinating fully tiled walls. Chrome heated towel rail. Extractor. Upvc opaque double glazed door to the front elevation.
Bedroom Two
10' 7" x 10' 0" (3.23m x 3.05m) With Upvc double glazed window to the rear elevation. Radiator. Coved ceiling.
Bedroom Three
10' 1" x 8' 6" to wardrobes (3.07m x 2.59m to wardrobes) With Upvc double glazed window to the rear elevation. Radiator. Coved ceiling. Built-in wardrobes providing shelving and hanging space.
Bedroom Four
10' 5" to wardrobes x 8' 1"c(3.17m to wardrobes x 2.46m) With Upvc double glazed window to the side elevation. Radiator. Coved ceiling. Built-in wardrobes providing shelving and hanging space.
Bathroom
9' 10" x 7' 4" (3.00m x 2.24m) Fitted with a five piece suite to comprise of a panelled bath, vanity wash hand basin and close coupled W.C. Separate shower cubicle with thermostatically controlled mixer power shower over. Coordinating fully tiled walls. Ceramic tiled floor. Heated towel rail. Upvc opaque double glazed window to the front elevation.
Front Garden
The property is accessed via a remotely operated electric gate with intercom system, offering both security and convenience. A spacious, block-paved driveway provides ample off-road parking for multiple vehicles. The front garden features a raised flower bed with a maturing tree, adding a touch of greenery and charm to the approach. Access is also available to two adjoined garages, ideal for additional parking or storage. Wall mounted EV charger.
Side Garden
With large block paved patio area ideal for al-fresco dining and entertaining. Raised flower beds with maturing trees. Timber fencing to the boundary. Cold water connection. Personnel access to the garage.
Rear Garden
The rear garden is predominantly laid to lawn, complemented by flowering and herbaceous shrub borders and a variety of seating areas. Maturing specimen shrubs and trees add structure and character to the garden. There is a tranquil seating area to the rear with an ornamental pond which creates a tranquil focal point. Large garden shed with electric and cole water connection.
Brick Store
15' 2" x 9' 4" (4.62m x 2.84m) A brick built outbuilding which has power and light connected and could be converted and used as a home gym or further office space.
Twin Garage
19' 0" x 17' 6" (5.79m x 5.33m) Both garages are interconnected and provide secure parking or workshop space. There is power and light connected and have electrically operated roller doors.
Brochures
Brochure 1- COUNCIL TAXA payment made to your local authority in order to pay for local services like schools, libraries, and refuse collection. The amount you pay depends on the value of the property.Read more about council Tax in our glossary page.
- Band: F
- PARKINGDetails of how and where vehicles can be parked, and any associated costs.Read more about parking in our glossary page.
- Yes
- GARDENA property has access to an outdoor space, which could be private or shared.
- Yes
- ACCESSIBILITYHow a property has been adapted to meet the needs of vulnerable or disabled individuals.Read more about accessibility in our glossary page.
- No wheelchair access
Lutterworth Road, Pailton, Rugby, CV23
Add an important place to see how long it'd take to get there from our property listings.
__mins driving to your place
Your mortgage
Notes
Staying secure when looking for property
Ensure you're up to date with our latest advice on how to avoid fraud or scams when looking for property online.
Visit our security centre to find out moreDisclaimer - Property reference 28911015. The information displayed about this property comprises a property advertisement. Rightmove.co.uk makes no warranty as to the accuracy or completeness of the advertisement or any linked or associated information, and Rightmove has no control over the content. This property advertisement does not constitute property particulars. The information is provided and maintained by Brown & Cockerill Estate Agents, Rugby. Please contact the selling agent or developer directly to obtain any information which may be available under the terms of The Energy Performance of Buildings (Certificates and Inspections) (England and Wales) Regulations 2007 or the Home Report if in relation to a residential property in Scotland.
*This is the average speed from the provider with the fastest broadband package available at this postcode. The average speed displayed is based on the download speeds of at least 50% of customers at peak time (8pm to 10pm). Fibre/cable services at the postcode are subject to availability and may differ between properties within a postcode. Speeds can be affected by a range of technical and environmental factors. The speed at the property may be lower than that listed above. You can check the estimated speed and confirm availability to a property prior to purchasing on the broadband provider's website. Providers may increase charges. The information is provided and maintained by Decision Technologies Limited. **This is indicative only and based on a 2-person household with multiple devices and simultaneous usage. Broadband performance is affected by multiple factors including number of occupants and devices, simultaneous usage, router range etc. For more information speak to your broadband provider.
Map data ©OpenStreetMap contributors.





