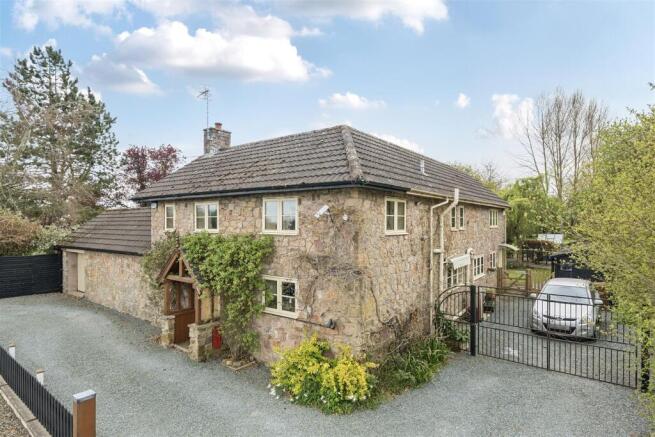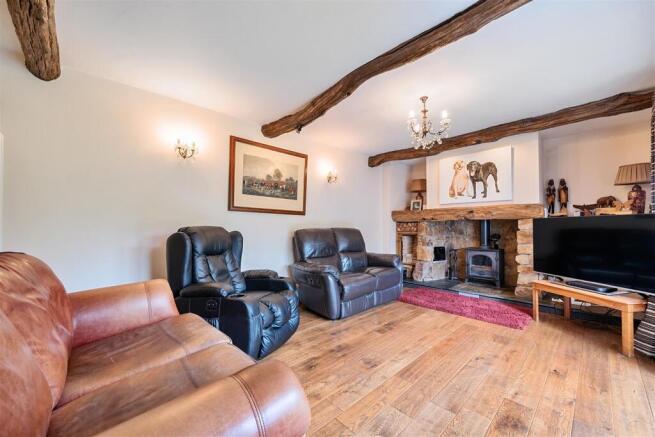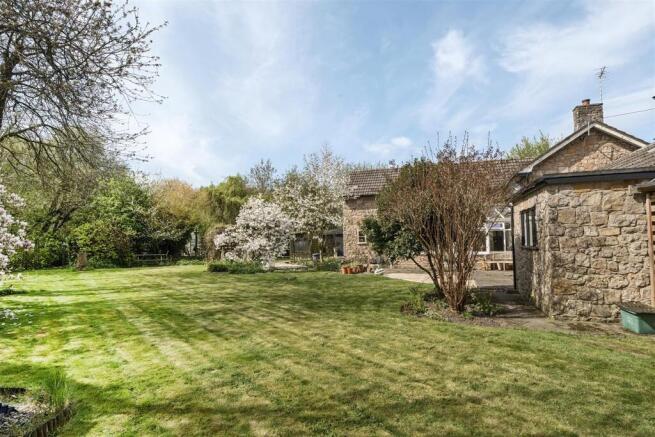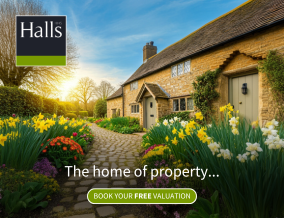
Maesbrook, Oswestry
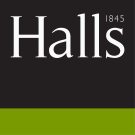
- PROPERTY TYPE
House
- BEDROOMS
3
- BATHROOMS
2
- SIZE
Ask agent
- TENUREDescribes how you own a property. There are different types of tenure - freehold, leasehold, and commonhold.Read more about tenure in our glossary page.
Freehold
Key features
- Immaculately Presented Fomer Smithy
- A Wealth of Orignal Features
- Inglenook Fireplace with Log Burner
- Good Size Conservatory
- Beautiful Established Gardens
- Workshop Wood Store & Tool Shed
Description
As you enter, you are greeted by two inviting reception rooms, each showcasing stunning ceiling beams and an impressive inglenook fireplace, creating a warm and welcoming atmosphere. The property has been thoughtfully designed to harmonise its historical charm with contemporary fittings, ensuring a comfortable living experience.
The ample parking space for up to four vehicles is a significant advantage. The property also boasts breath taking views of the surrounding countryside. Additionally, the outdoor space includes a workshop, log store, and tool shed, catering to those with hobbies or a penchant for gardening.
Directions - Leave Oswestry passing through the Maesbury Road Industrial Estate. At the traffic lights proceed straight across and bear right and take the left hand turning for Maesbury. Pass through Maesbury and Maesbury Road and head towards Knockin. At the top of the hill in Knockin turn right onto the B4398 towards Maesbrook. On arriving in Maesbrook the property will be found on the left hand side.
Situation - Maesbrook is a rural hamlet located in North West Shropshire between the county town of Shrewsbury and the thriving market town of Oswestry, allowing easy access to the main A5 commuter route, linking south via Shrewsbury, the M54 motorway, Telford and thereon to the West Midlands and to the North via Oswestry, Wrexham, Chester and the North West. Locally, the village of Knockin is approximately 3 miles away which has good local amenities to include a Post Office/General Store, Parish Church, Medical Centre and Public House. The surrounding lanes in the area provide excellent opportunities for walking and equestrian purposes, while those interested in Golf will find clubs locally at Oswestry, Llanymynech and Mile End. A wide range of schooling can be found locally including Primary and Secondary Schools, in addition there are numerous private schools for both boys and girls in the area including Shrewsbury School, Ellesmere College, Moreton Hall, Adcote and Shrewsbury High School for the seniors and Packwood Haugh, Kingsland Grange and the Junior High School for the younger age group.
Description - The Smithy is a charming 3 bedroom detached house, nestled in a peaceful rural setting, offering an idyllic lifestyle surrounded by nature. The property sits on good size grounds, featuring large gardens with mature trees and well-maintained vegetable beds, perfect for those with a love of gardening and self-sufficiency. The house, exudes warmth and character, with spacious rooms and a layout that blends traditional charm with modern conveniences. It includes a garage and large driveway for ample parking together with a workshop and further shed. Despite its serene location, it offers easy access to both Shrewsbury and Oswestry, making it a practical choice for commuters who desire a rural lifestyle while staying well-connected to nearby towns.
Entrance - Solid oak door leading into:
Entrance Hall - Tiled floor, stairs to first floor, decorative window, original beamed ceiling, door to:
Sitting Room - Inglenook fireplace with oak beam above, slate hearth and multi-fuel log burner, recessed wooden shelving, original beamed ceiling, French doors leading out to the patio, fitted cupboard, wood flooring. front aspect window, ceiling spotlights.
Kitchen - Fitted with a range of oak fronted base units and eye level wall cupboards with worktop over and tiled surround. Five ring Range Master cooker (LPG) with splashback and extractor hood over. One and a half bowl Belfast sink with mixer tap. Built-in Bosch dishwasher. Slate tiled floor, ceiling spotlights, side aspect window, breakfast bar with base units under, appliance space, fitted cupboard, serving recess to Conservatory.
Conservatory - Constructed with wrap around windows set above a brick plinth with glass roof and French doors to the rear garden. Serving recess to Kitchen, slated tiled floor.
Utility - Fitted full height cupboards, fitted worktop with appliance space under, rear aspect window, barn style rear entrance door, oak door with iron latch leading into:
Guest Cloaks/Wc - With low level flush WC and wall hung wash hand basin. Side aspect window.
First Floor Landing - With front aspect window.
Master Suite - Side aspect window with oak ledge, rear French door with Juliet balcony.
En-Suite Shower Room - Double width walk-in shower cubicle with rain head and wand attachments, vanity wash hand basin with mixer tap and concealed cistern low level flush WC. Fitted medicine cabinet, wood effect laminate flooring.
Bedroom 2 - Dual aspect windows to front and side.
Bedroom 3 - Oak door with iron latch, front aspect window, loft hatch.
Bathroom - Fitted bathroom suite comprising panelled bath with shower over and glazed shower screen, wash hand basin, high level flush WC. Side aspect window, part tiled surround,
Outside - The property is approached over a gravel driveway providing ample off road parking for a number of vehicles and leads to the:
Garage - Currently converted into a home office. Electric up and over door, original wooden beam, loft hatch with pull down ladder, power, light, internet and phone connection installed. Rear aspect window, pedestrian door to garden.
Workshop - With power and light connected, fitted work benches, storage area.
Wood Store - With shelving.
Tool Shed - With shelving.
The Gardens - The property is surrounded by large stunning mature gardens interspersed with a number of mature trees and flowering beds and has far reaching views over neighbouring fields. Directly off the rear of the property is a slabbed patio offering an ideal outdoor entertainment space in the summer months. There is a good size gravel area which accommodates the aluminium framed greenhouse. In addition there is a further gravelled patio area. External tap, power points and concealed oil tank.
General Remarks -
Fixtures And Fittings - Fitted carpets as laid, curtains and light fittings are included in the sale. Only those items described in these particulars are included in the sale.
Services - Mains water and electricity are understood to be connected. Drainage is to a septic tank. A multi-fuel log burner is installed and LPG gas is used for cooking. Oil fired central heating is installed.
Tenure - Freehold. Purchasers must confirm via their solicitor.
Council Tax - The property is currently banded in Council tax Band F - Shropshire Council.
Viewings - Via the Agents, Halls, 20 Church Street, Oswestry, SY11 2SP - .
Brochures
Maesbrook, Oswestry- COUNCIL TAXA payment made to your local authority in order to pay for local services like schools, libraries, and refuse collection. The amount you pay depends on the value of the property.Read more about council Tax in our glossary page.
- Band: F
- PARKINGDetails of how and where vehicles can be parked, and any associated costs.Read more about parking in our glossary page.
- Yes
- GARDENA property has access to an outdoor space, which could be private or shared.
- Yes
- ACCESSIBILITYHow a property has been adapted to meet the needs of vulnerable or disabled individuals.Read more about accessibility in our glossary page.
- Ask agent
Maesbrook, Oswestry
Add an important place to see how long it'd take to get there from our property listings.
__mins driving to your place
Your mortgage
Notes
Staying secure when looking for property
Ensure you're up to date with our latest advice on how to avoid fraud or scams when looking for property online.
Visit our security centre to find out moreDisclaimer - Property reference 33831658. The information displayed about this property comprises a property advertisement. Rightmove.co.uk makes no warranty as to the accuracy or completeness of the advertisement or any linked or associated information, and Rightmove has no control over the content. This property advertisement does not constitute property particulars. The information is provided and maintained by Halls Estate Agents, Oswestry. Please contact the selling agent or developer directly to obtain any information which may be available under the terms of The Energy Performance of Buildings (Certificates and Inspections) (England and Wales) Regulations 2007 or the Home Report if in relation to a residential property in Scotland.
*This is the average speed from the provider with the fastest broadband package available at this postcode. The average speed displayed is based on the download speeds of at least 50% of customers at peak time (8pm to 10pm). Fibre/cable services at the postcode are subject to availability and may differ between properties within a postcode. Speeds can be affected by a range of technical and environmental factors. The speed at the property may be lower than that listed above. You can check the estimated speed and confirm availability to a property prior to purchasing on the broadband provider's website. Providers may increase charges. The information is provided and maintained by Decision Technologies Limited. **This is indicative only and based on a 2-person household with multiple devices and simultaneous usage. Broadband performance is affected by multiple factors including number of occupants and devices, simultaneous usage, router range etc. For more information speak to your broadband provider.
Map data ©OpenStreetMap contributors.
