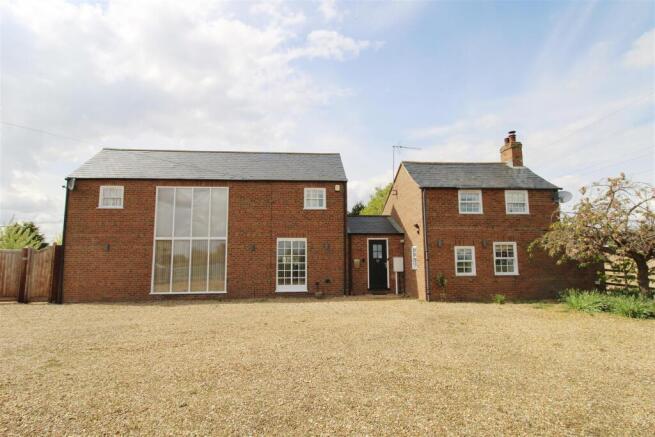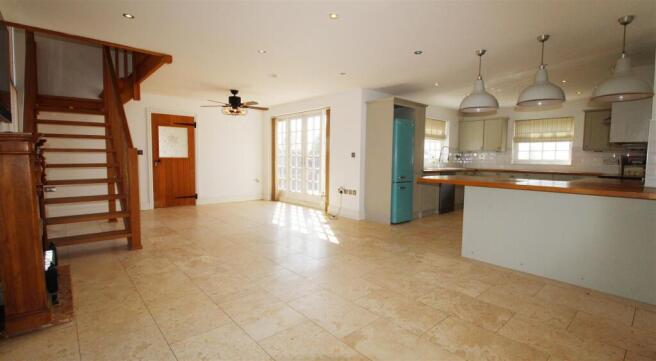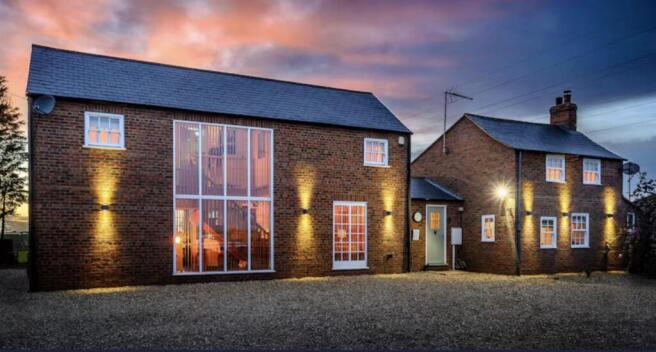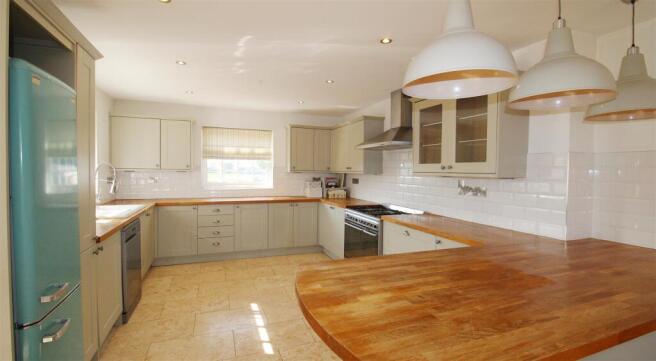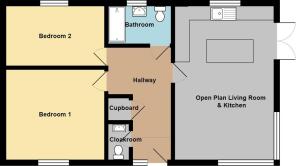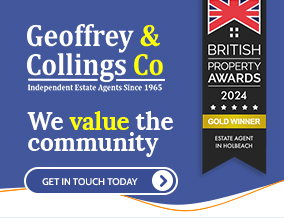
Lutton Bank, Lutton

- PROPERTY TYPE
Detached
- BEDROOMS
4
- BATHROOMS
3
- SIZE
Ask agent
- TENUREDescribes how you own a property. There are different types of tenure - freehold, leasehold, and commonhold.Read more about tenure in our glossary page.
Freehold
Key features
- An Impressive 4-Bedroom Detached Property Situated On Just Under A 1-Acre Plot (STMS)
- Located In A Highly Popular Semi-Rural Location With Stunning Field Views
- Spacious Open Plan Living With The Potential Of Multi-Generational Living Or As A Rental/Air BnB
- Includes A Delightful 2-Bedroom Lodge, Which Can Serve As A Private Retreat For Family Members
- Featuring An Impressive Outbuilding Providing The Perfect Spot To Create A "Work From Home" Office Or Hobby Room
- Large Off-Road Gated Parking For Numerous Vehicles, Motorhome/Caravan/Horsebox
- Offered With Vacant Possession And No Forward Chain
Description
The paddock area to the rear of the property can be used for grazing chickens, stabling horses or as a large garden to enjoy the fresh air and wonderful countryside views, making it an ideal choice for equestrian enthusiasts or those with a love for outdoor pursuits.
In addition to the main house, the property includes a delightful two-bedroom lodge, which can serve as a private retreat for family members. This added space enhances the property's appeal, providing flexibility for various (multi-generational) living arrangements.
Another standout feature of this property is an impressive outbuilding, providing the perfect spot to create a "work from home" office or hobby room.
The expansive grounds also offer a huge frontage providing off-road, gated parking, for several vehicles, caravans, motorhome, or horsebox, ensuring that all your transport needs are met.
With its picturesque setting, Harecroft is not just a residence but a lifestyle choice. Whether you are looking to embrace country living or simply desire a spacious family home with unique features, this property is sure to impress.
Do not miss the opportunity to view this stunning and rare find, which is offered with vacant possession and no forward chain.
Property Location - From Lutton, the market town of Long Sutton is just a few miles away with a large range of shops including Co-op, Boots as well as lovely places to eat and drink. It has both a primary and secondary school, health centre and library.
The larger towns of Kings Lynn and Spalding are both approximately 13 miles away and have ongoing coach and rail links direct to London and the North. The North Norfolk coast is just a 45-minute drive away with wonderful beaches, marshes and a popular spot for bird- watching.
Front Entrance - 2.37 x 1.21 (7'9" x 3'11" ) - Inset ceiling lights. Wooden front door with double-glazed panel. Fuse box. Intruder alarm panel. Thermostat. Door to main house and cottage. Tiled floor.
Open Plan Kitchen And Living Area - 8.36 (max) x 7.33 (27'5" (max) x 24'0") -
Living Room - Inset ceiling lights. Main light with fan. 2 x wooden frame floor-to-ceiling double-glazed windows. Double-glazed wooden patio doors to rear. Open wooden staircase. Feature fireplace with gas fire. 7 x double power points. TV aerial socket. BT Openreach point. Thermostat. Tiled floor.
Kitchen - Inset ceiling lights. Wooden frame double-glazed sash windows to side and rear. A range of wall and base units with cupboard and drawer storage. Space for talk fridge freezer and dishwasher. Ceramic 1 1/2 bowl sink and drainer with mixer tap with pull-out spray nozzle. Tiled splashbacks. 'Smeg' double oven with gas burners and extractor overhead. 6 x double power points. Thermostat. Tiled floor.
Utility Room - 2.38 x 2.21 (7'9" x 7'3") - Inset ceiling lights. Wooden double-glazed door to rear with cat/dog flap. Wooden frame double-glazed sash window to rear. Wall and base units with tiled splash backs. Sink with mixer tap over. Overhead clothing line. Double power point. 2 x single power points. Tiled floor.
Study - 4.37 x 2.72 (14'4" x 8'11") - Inset ceiling lights. Wooden frame floor-to-ceiling double-glazed window to side. Wooden double-glazed patio doors to rear. Feature wall with box storage. 9 x double power points. Thermostat. Wood effect flooring.
Landing - 2.93 x 2.46 (9'7" x 8'0") - Feature floor-to-ceiling double-glazed window. 1 x double power point. 1 x radiator. Wooden flooring.
Bedroom 1 - 4.37 x 3.52 (max) (14'4" x 11'6" (max)) - Coved ceiling with inset ceiling lights. 2 x wooden frame sash windows to front and rear with wooden shutters. Built-in wardrobes. 2 x radiators. 6 x double power points. 1 x single power point. TV aerial socket. Wooden floor.
En-Suite - 1.77 x 1.39 (5'9" x 4'6") - Coved ceiling with inset ceiling lights. Skylight. Fully tiled walls. Corner vanity basin. Low-level WC. Corner shower unit with mains-fed shower. Mirror storage unit. Shaver socket. Tiled floor.
Bedroom 2 - 4.37m x 2.72m (14'4" x 8'11") - Coved ceiling with inset ceiling lights. Loft access. 2 x wooden frame double-glazed windows to front and rear with wooden shutters. 2 x radiators. 4 x double power points. 1 x single power point. TV aerial socket. Wooden floor.
Bathroom - 2.82m x 1.75m (9'3" x 5'9") - Coved ceiling with inset ceiling lights. Skylight. Fully tiled walls. Vanity basin with drawer storage, hidden cistern WC and urinal. Modern oval bath with showerhead attachment and waterfall mixer tap. Wall-hung cupboard storage and mirror. Heated towel rail. Shaver socket. Tiled floor.
Living Room - 5.75 x 3.90 (max) (18'10" x 12'9" (max)) - Beamed ceiling. 3 x wooden double-glazed sash windows to front and side. Built-in cupboard with shelf storage. Feature wood burner. 3 x wall lights. 4 x radiators. 4 x double power points. 1 x single power point. TV aerial socket. Stairs to first floor. Coved doorway to Dining Room. Wooden floor.
Dining Room - 4.30 x 3.93 (14'1" x 12'10") - Feature pendant lights. Wooden double-glazed sash window to side. Wooden double-glazed patio door to rear with matching side panels. 4 x wall lights. 4 x double power points. 1 x radiator. Tiled floor.
Kitchenette - 2.15 x 1.23 (7'0" x 4'0") - Coved ceiling with inset ceiling lights. uPVC double-glazed window to front. Base units with worktop over. Tiled splashbacks. Stainless steel sink and drainer with mixer tap and a pull out spray nozzle. Intergrated 'Beko' single oven with electric hob. Undercounter space for 1 x appliance. 2 x double power point. 1 x single power point. Radiator. Tiled floor.
Shower Room - 3.58 (inclusive of shower cubicle) x 1.26 (11'8" ( - Coved ceiling with inset ceiling lights. uPVC double-glazed sash window to side. Pedestal basin Low-level WC. Shower cubicle with mains fed shower. Heated towel rail. Tiled floor.
Bedroom 3 - 3.87 x 3.49 (12'8" x 11'5") - Coved ceiling with inset ceiling lights. Twin uPVC sash windows to front. 2 x built-in wardrobes. Feature fireplace with electric fire. 6 x double power points. 2 x single power points. Wooden floor.
Bedroom 4 - 3.42 x 2.13 (11'2" x 6'11") - Coved ceiling with inset ceiling lights. uPVC double-glazed window to rear. 4 x double power points. 1 x radiator. Wooden floor.
Lodge Details -
Front Entrance - 4.30 x 2.43 (max) (14'1" x 7'11" (max)) - uPVC double-glazed front door with matching side panel. Loft access. Access to cupboard with shelf storage and water heater, Access to en-suite. 2 x double power-points. Electric wall-hung heater. Laminate flooring.
Cloakroom - 1.37 x 0.82 (4'5" x 2'8") - Vanity basin. Low-level WC. Laminate flooring.
Open Plan Kitchen And Living Area - 5.79 x 3.81 (18'11" x 12'5") - uPVC double-glazed patio doors. uPVC double-glazed window to rear. Feature floor-to-ceiling double-glazed uPVC corner window. Range of base and wall units. Feature kitchen island with storage. Intergrated 'Lamona' oven and electric hob with extractor fan over. 1 1 1/2 bowl composite sink and drainer with mixer tap. Integrated fridge freezer and dishwasher. 2 x wall lights. 5 x double power points. 1 x single power point. Electric wall-hung heater.
Bedroom 1 - 3.72 x 3.40 (12'2" x 11'1") - uPVC double-glazed window to front. Fuse box. 3 x double power points. Electric wall-hung heater. Laminate flooring.
Bedroom 2 - 3.72 x 2.27 (12'2" x 7'5") - uPVC double-glazed window to rear. Wall-hung electric heater. 4 x double power point. Laminate floor.
Bathroom - 2.44 x 1.44 (8'0" x 4'8") - uPVC double-glazed window to rear. Vanity basin. Low-level WC. Shower cubicle with electric shower. Laminate flooring.
Hobby Workshop With Car Port - 18.4 x 3.75 (60'4" x 12'3") - A large workshop offering the perfect space to work-from-home or to create a hobby room. With additional car port to front (6.1 x 3.75m)
Outside - To the rear a very generous garden, laid to lawn and fully enclosed with stunning field views. A large patio terrace is accessed via the study or cottage dining room. Wooden gates to front with pedestrian gate. Off-road gated parking to the rear for multiple vehicles, caravans/motorhomes. Wooden shed to side. Outdoor lighting. To the front of the property a spacious gravel forecourt with off-road gated parking for multiple vehicles. Outdoor lighting and tap.
Material Information - All material information is given as a guide only and should always be checked and confirmed by your Solicitor prior to exchange of contracts.
Council Tax - Council Tax Band A. For more information on Council Tax, please contact South Holland District Council on .
Energy Performance Certificate - EPC Rating C. If you would like to view the full EPC, please enquire at our Long Sutton office.
Services - Mains electric, water and private drainage are all understood to be installed at this property.
The original cottage is supplied by a separate private drainage system to the extension.
Central heating type - Oil-fired heating to the cottage and extension. Electric storage/convector heating is installed in the Lodge.
Mobile Phone Signal - Mobile phone signal can be checked using the following links –
Broadband Coverage - Broadband coverage can be checked using the following link –
Flood Risk - This postcode is deemed as having a very low risk of surface water flooding and a low risk of flooding from rivers and the sea. For further information please use the following links -
Directions - From the Geoffrey Collings & Co Long Sutton office, head north-west on High Street, turn left onto Daniel's Gate and follow this road until reaching Lutton Gowts. Continue as Lutton Gowts becomes Lutton Bank. Follow this road and after passing Dear Love Gate on your left, you will shortly after arrive at Harecroft. The property can be found on your left-hand side.
FURTHER INFORMATION and arrangements to view may be obtained from the LONG SUTTON OFFICE of GEOFFREY COLLINGS & CO. Monday to Friday: 9.00am to 5:30pm. Saturday: 9:00am - 1:00pm.
IF YOU HAVE A LOCAL PROPERTY TO SELL THEN PLEASE CONTACT THE LONG SUTTON OFFICE OF GEOFFREY COLLINGS & CO. FOR A FREE MARKETING APPRAISAL.
Brochures
Lutton Bank, LuttonBrochure- COUNCIL TAXA payment made to your local authority in order to pay for local services like schools, libraries, and refuse collection. The amount you pay depends on the value of the property.Read more about council Tax in our glossary page.
- Band: A
- PARKINGDetails of how and where vehicles can be parked, and any associated costs.Read more about parking in our glossary page.
- Yes
- GARDENA property has access to an outdoor space, which could be private or shared.
- Yes
- ACCESSIBILITYHow a property has been adapted to meet the needs of vulnerable or disabled individuals.Read more about accessibility in our glossary page.
- Ask agent
Lutton Bank, Lutton
Add an important place to see how long it'd take to get there from our property listings.
__mins driving to your place
Your mortgage
Notes
Staying secure when looking for property
Ensure you're up to date with our latest advice on how to avoid fraud or scams when looking for property online.
Visit our security centre to find out moreDisclaimer - Property reference 33831611. The information displayed about this property comprises a property advertisement. Rightmove.co.uk makes no warranty as to the accuracy or completeness of the advertisement or any linked or associated information, and Rightmove has no control over the content. This property advertisement does not constitute property particulars. The information is provided and maintained by Geoffrey Collings & Co, Long Sutton. Please contact the selling agent or developer directly to obtain any information which may be available under the terms of The Energy Performance of Buildings (Certificates and Inspections) (England and Wales) Regulations 2007 or the Home Report if in relation to a residential property in Scotland.
*This is the average speed from the provider with the fastest broadband package available at this postcode.
The average speed displayed is based on the download speeds of at least 50% of customers at peak time (8pm to 10pm).
Fibre/cable services at the postcode are subject to availability and may differ between properties within a postcode.
Speeds can be affected by a range of technical and environmental factors. The speed at the property may be lower than that
listed above. You can check the estimated speed and confirm availability to a property prior to purchasing on the
broadband provider's website. Providers may increase charges. The information is provided and maintained by
Decision Technologies Limited.
**This is indicative only and based on a 2-person household with multiple devices and simultaneous usage.
Broadband performance is affected by multiple factors including number of occupants and devices, simultaneous usage, router range etc.
For more information speak to your broadband provider.
Map data ©OpenStreetMap contributors.
