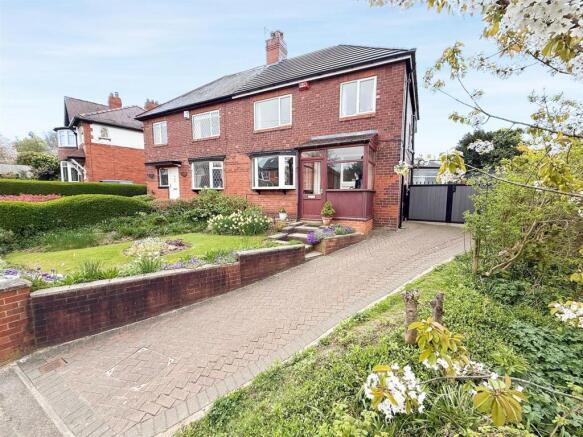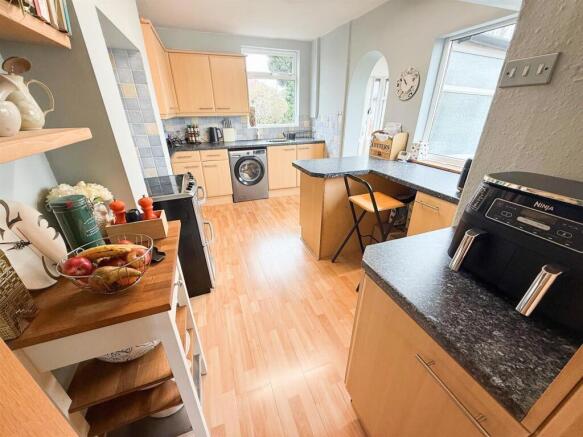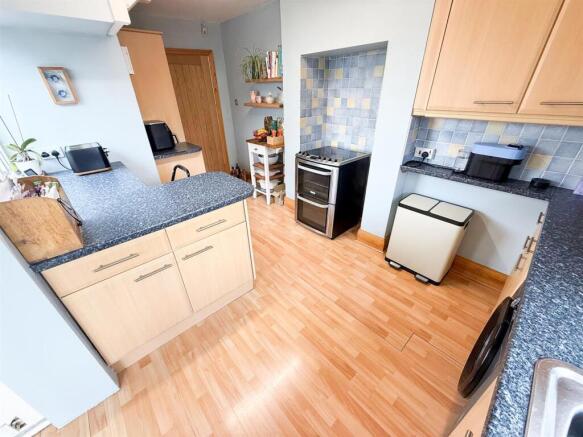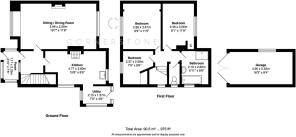Wensley Drive, Chapel Allerton, Leeds, West Yorkshire.

- PROPERTY TYPE
Semi-Detached
- BEDROOMS
3
- BATHROOMS
1
- SIZE
975 sq ft
91 sq m
- TENUREDescribes how you own a property. There are different types of tenure - freehold, leasehold, and commonhold.Read more about tenure in our glossary page.
Freehold
Key features
- First viewings Saturday 3rd May 2025.
- A lovely three-bedroom semi-detached property with a large driveway.
- The property has a detached garage and a beautiful large rear garden.
- Internally this property is decorated to a good standard with a lovely open plan sitting & dining room..
- The property has a log burning stove.
- Great location between Chapel Allerton & Meanwood.
Description
The first viewings are on Saturday, 3rd May 2025.
Cornerstone are delighted to offer for sale this three-bedroom semi-detached home with a lovely open plan sitting & dining room that features a lovely log burning stove. This property has a beautiful and spacious rear garden and is situated in a popular residential location between Chapel Allerton and Meanwood.
Chapel Allerton and Meanwood both have an array of superb amenities, including a nearby Waitrose Home & Food Hall, Meanwood Park & Chapel Allerton Park.
Other amenities close by and within walking distance include a Sainsbury's Local, a parade of shops on Stainbeck Road, the Beck and Call Gastro Pub and Culto, a popular Italian restaurant.
The property also benefits from being surrounded by many highly regarded nurseries, primary and secondary schools.
Chapel Allerton has plenty of amenities, including a good choice of independent retailers, cafes, coffee shops, bars, pubs, and restaurants.
This property comprises the ground floor, an entrance porch, a large hallway which leads to the open plan sitting & dining room, a breakfast kitchen that leads to an entrance vestibule/utility room, which gives access to the rear garden.
The first floor comprises a landing, three good-sized bedrooms (one of which has a great view out over the rear garden), a separate W.C., and a lovely modern bathroom.
This property also benefits from a new roof in 2020.
It has a blocked paved driveway offering plenty of parking, gates open to lead up the side of the house to a detached garage and the rear garden. The rear garden has a block paved patio, a huge lawn that is surrounded by planted borders. A gravel seating area and a greenhouse also exist. This garden is perfect for sitting out in the warmer months, and surrounded by some mature trees, creating a good degree of privacy.
We expect this beautiful home to be popular given its location, price and finish.
Entrance Porch - You enter this home through an entrance porch. A useful space for shoe and coat storage, a second door opens to lead into a hallway.
Hallway - A neutrally decorated hallway which leads to the open plan sitting & dining room, breakfast kitchen and the staircase to the first floor. A frosted window allows natural light in.
Open Plan Sitting & Dining Room - A spacious sitting & dining room that is decorated in modern but neutral tones. It features a beautiful log-burning stove and double-glazed windows to the front and rear elevations.
Breakfast Kitchen - The kitchen is generous in size and has two double-glazed windows. It comprises plenty of upper and lower level cupboards with contrasting worktops, including a breakfast bar seating area. The kitchen utilities comprise a freestanding oven, space for a washing machine, and a stainless steel sink with a drainer. The kitchen is open with the side porch, which is currently used as a utility space, housing a free-standing fridge/freezer and space for a tumble dryer, and a rear door leads out to the rear garden.
Landing - A neutrally decorated landing with a frosted double-glazed window above the staircase. The landing leads to three bedrooms, a separate W.C. and the bathroom.
Principal Bedroom - The principal bedroom is generous in size and boasts contemporary fitted wardrobes. A double-glazed window exists to the front elevation.
Bedroom Two - Bedroom two is decorated in modern tones and benefits from a fitted wardrobe with shelving. This bedroom has a lovely view out over the rear garden through a double-glazed window.
Bedroom Three - Again, decorated in modern tones, this bedroom is currently used as a study/office. It has a fitted wardrobe and a double-glazed window to the front elevation.
Separate W.C. - A tiled W.C. that comprises a toilet and a frosted double-glazed window.
Bathroom - A stunning bathroom that comprises a bath, a large shower enclosure with a rain dance shower head and a second flexible shower hose, a sink above a vanity cupboard and a chrome heated towel radiator.
Front Garden & Driveway - A well-tended front garden that has a lawn with planted borders that surround it. A block paved driveway offers plenty of off-road parking, a gate up the driveway opens to give access to more driveway, which leads to the detached garage and the rear garden.
Detached Garage - The detached garage is accessed by double doors, it has lighting and power.
Rear Garden - A south-west facing rear garden that is beautifully presented. It comprises a blocked paved patio, a large lawn, a number of mature borders, a second gravelled seating area and a greenhouse. A number of mature trees create a good degree of privacy in this garden.
Important Information - TENURE - FREEHOLD.
Council Tax Band C.
1. Money Laundering, Terrorist Financing and Transfer of Funds (Information on the Payer) Regulations 2017 - Purchasers will be asked to produce original or certified identification and evidence of address documentation. We carry out an electronic anti-money laundering checks on all buyers. We use a risk-based approach to determine the level of detail we apply when looking at each individual purchaser. Therefore, we may require additional documentation or information. If you conclude a sale subject to contract, you understand we shall carry out electronic anti-money laundering checks. This is not a credit check and will not affect your credit file but may show on your credit search file.
2. We endeavour to make our particulars accurate and reliable. However, they are only a general guide to the property and if there is any aspect of our particulars which is of importance to you, please contact the office and we will be happy to check where we reasonably can.
3. Measurements: These approximate room sizes are only intended as general guidance.
4. Services: Please note we have not tested the services or any of the equipment or appliances in this property.
5. These particulars are issued in good faith but do not constitute representations of fact or form part of any offer or contract, the matters referred to in these particulars should be independently verified by prospective buyers or tenants. Neither Yorkshire's Finest Leeds Limited T/A Cornerstone Estate Agents nor any of its employees or agents has any authority to make or give any representation or warranty about this property.
Brochures
Wensley Drive, Chapel Allerton, Leeds, West YorkshBrochure- COUNCIL TAXA payment made to your local authority in order to pay for local services like schools, libraries, and refuse collection. The amount you pay depends on the value of the property.Read more about council Tax in our glossary page.
- Band: C
- PARKINGDetails of how and where vehicles can be parked, and any associated costs.Read more about parking in our glossary page.
- Driveway
- GARDENA property has access to an outdoor space, which could be private or shared.
- Yes
- ACCESSIBILITYHow a property has been adapted to meet the needs of vulnerable or disabled individuals.Read more about accessibility in our glossary page.
- Ask agent
Wensley Drive, Chapel Allerton, Leeds, West Yorkshire.
Add an important place to see how long it'd take to get there from our property listings.
__mins driving to your place
Your mortgage
Notes
Staying secure when looking for property
Ensure you're up to date with our latest advice on how to avoid fraud or scams when looking for property online.
Visit our security centre to find out moreDisclaimer - Property reference 33831467. The information displayed about this property comprises a property advertisement. Rightmove.co.uk makes no warranty as to the accuracy or completeness of the advertisement or any linked or associated information, and Rightmove has no control over the content. This property advertisement does not constitute property particulars. The information is provided and maintained by Cornerstone Estate Agents, Leeds. Please contact the selling agent or developer directly to obtain any information which may be available under the terms of The Energy Performance of Buildings (Certificates and Inspections) (England and Wales) Regulations 2007 or the Home Report if in relation to a residential property in Scotland.
*This is the average speed from the provider with the fastest broadband package available at this postcode. The average speed displayed is based on the download speeds of at least 50% of customers at peak time (8pm to 10pm). Fibre/cable services at the postcode are subject to availability and may differ between properties within a postcode. Speeds can be affected by a range of technical and environmental factors. The speed at the property may be lower than that listed above. You can check the estimated speed and confirm availability to a property prior to purchasing on the broadband provider's website. Providers may increase charges. The information is provided and maintained by Decision Technologies Limited. **This is indicative only and based on a 2-person household with multiple devices and simultaneous usage. Broadband performance is affected by multiple factors including number of occupants and devices, simultaneous usage, router range etc. For more information speak to your broadband provider.
Map data ©OpenStreetMap contributors.




