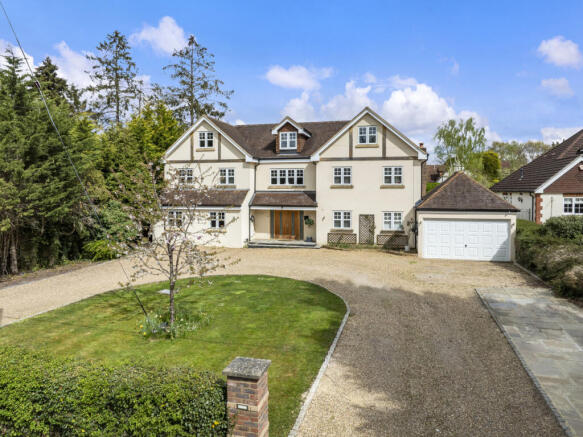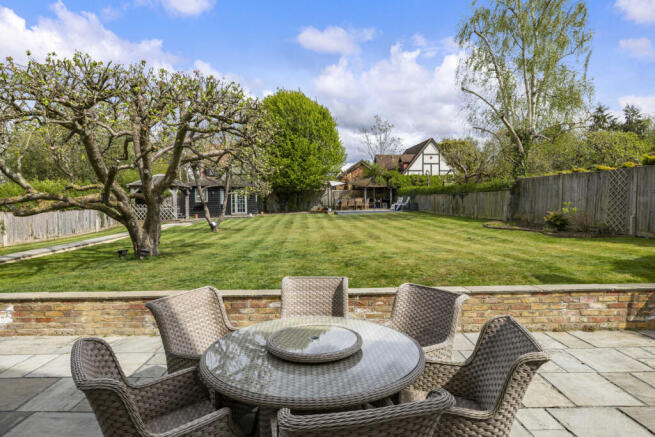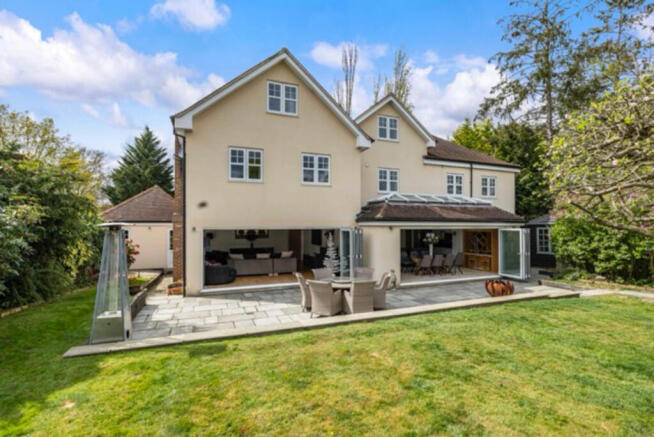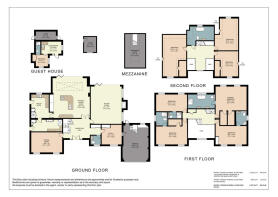The Park, Leatherhead, KT23

- PROPERTY TYPE
Detached
- BEDROOMS
7
- BATHROOMS
5
- SIZE
Ask agent
- TENUREDescribes how you own a property. There are different types of tenure - freehold, leasehold, and commonhold.Read more about tenure in our glossary page.
Freehold
Description
The house was built in 2014 and enjoys a generous frontage with an in and out carriage driveway. There is ample parking for numerous cars and access to the garaging.
Upon entering the house, you find yourself in an impressive entrance hall which has a terrific feeling of light and space. There is a discrete but substantive glass panelled staircase, and when you look up you have an excellent view to the galleried first and second floor landings and the accommodation beyond.
The living space in the main house is spread over three floors and can be used in a variety of ways. It includes a kitchen/dining room, two reception rooms, study, seven bedrooms of which four are ensuite, family bathroom, downstairs cloakroom and a utility room with an additional boot room equipped with dog showering facilities.
In addition to the main house accommodation there is a one-bedroom guest house in the garden.
The entrance hall leads to the stunning kitchen/dining room, a spacious sitting room, a further good size reception room, a study through which the garage can be accessed and the cloakroom.
The tiled stone flooring of the entrance hall, which continues into the kitchen/dining room, office and cloakroom, further adds to the lovely feel of this space.
As you enter the kitchen/dining room you are greeted by an excellent view of the substantial rear garden. Bifold doors open out across the rear onto the patio which extends across the width of the house and is an ideal place for entertaining.
The kitchen is well laid out. There is a generous centre island with granite worktop and space for chairs to use as a breakfast bar area. The beautiful bespoke Shaker handmade Oak units are by the renowned Messrs Boxhill Joinery and are paired with marble worktops.
Appliances include two ovens, a multizone induction hob, microwave and dishwasher all by Miele whilst there is also an oversize 1650cm width fridge/freezer and wine fridge, as well as a handcrafted, bespoke wine store which is both functional and a beautiful statement piece of furniture.
This room has great living space which is currently used to incorporate a dining room table seating ten people.
However, there is ample room here for variation, and the space can be used as a dining area, an informal seating area or a combination thereof.
From the kitchen there is access to the utility room and through to the boot room. Both rooms have ample storage, and the boot room has a dog washing facility. Both include doors to the side access.
The sitting room has solid oak wood flooring and overlooks the rear garden. Across the back, this room has bifold doors, opening out on to the patio, and for chilly winter nights there is a log burning stove.
The entire ground floor has underfloor heating which is also present in the first floor and second floor bathrooms with these areas and the rest of the house being supplied via an air source heat pump heating system which is both efficient and easy to maintain.
On the first floor there are four spacious double bedrooms all of which have ensuite amenities.
The principal bedroom suite overlooks the rear garden, has two walk-in wardrobes and a good size bathroom with an impressive walk-in shower.
On the second floor there are three further bedrooms and the family bathroom.
This floor provides additional flexibility to how one uses the overall accommodation on offer.
Currently, my clients use one of the larger bedrooms on this floor as a cinema room/snug.
The rear garden is a fantastic feature of this great family home. It offers a good degree of privacy with an expansive and substantial area laid to lawn whilst the patio, which is a lovely area for entertaining and relaxing, stretches across the entire rear of the house.
Additionally there is a superb further outside entertaining and dining area with BBQ, at the far end of the garden.
For the ultimate in relaxation there is a six-person sized jacuzzi, next to which is a well-equipped one-bedroom garden guest house with its own amenities. This could also make an ideal teenager’s den.
The property, in my opinion, is in the finest private road in the area. Surrounding the property there are mature, peaceful tree lined roads, and the property enjoys an enviably quiet environment in which to live, whilst still being within easy walking distance to a direct train service to London Waterloo and London Bridge.
The home is situated in the lovely Surrey village of Great Bookham which has a selection of independent retailers including cafes, butchers, a bakery and a greengrocer.
There are a great selection of local pubs and restaurants in the surrounding area and a wealth of country walks and areas of National Trust land and properties.
In addition, there is easy access to nearby towns and cities with a range of shopping and recreational amenities, including Guildford, Cobham and Leatherhead.
For schooling the house and area are particularly well served. My clients advise that the house currently is in the catchment area of the Ofsted rated ‘Outstanding’ Howard of Effingham Secondary School and Sixth Form Centre and there are several excellent infant and primary schools in the local area as well.
Furthermore, the area has several highly regarded private schooling options. To name a few, these include the Manor House School, a selective Independent Day School for Girls located in Little Bookham, as well as St Teresa’s School for Girls in Effingham.
St John’s School, which is a co-educational Independent Day and Boarding school in nearby Leatherhead is also in easy reach as is Parkside Independent Preparatory School for Boys in Stoke D’Abernon, Cobham.
For travelling there is easy access to both local and national road networks via junction 9 on the M25, providing proximity to the international airports of London Gatwick and London Heathrow, as well as the A3 which connects the area directly into central London.
This truly great home offers a wonderful place to live in all aspects, from accommodation to environment and access to amenities. It is also worth noting that it is being offered for sale with no onward chain.
- COUNCIL TAXA payment made to your local authority in order to pay for local services like schools, libraries, and refuse collection. The amount you pay depends on the value of the property.Read more about council Tax in our glossary page.
- Band: H
- PARKINGDetails of how and where vehicles can be parked, and any associated costs.Read more about parking in our glossary page.
- Garage,Driveway,EV charging
- GARDENA property has access to an outdoor space, which could be private or shared.
- Yes
- ACCESSIBILITYHow a property has been adapted to meet the needs of vulnerable or disabled individuals.Read more about accessibility in our glossary page.
- Ask agent
The Park, Leatherhead, KT23
Add an important place to see how long it'd take to get there from our property listings.
__mins driving to your place
Your mortgage
Notes
Staying secure when looking for property
Ensure you're up to date with our latest advice on how to avoid fraud or scams when looking for property online.
Visit our security centre to find out moreDisclaimer - Property reference RX574394. The information displayed about this property comprises a property advertisement. Rightmove.co.uk makes no warranty as to the accuracy or completeness of the advertisement or any linked or associated information, and Rightmove has no control over the content. This property advertisement does not constitute property particulars. The information is provided and maintained by Keller Williams Oxygen, Maidenhead. Please contact the selling agent or developer directly to obtain any information which may be available under the terms of The Energy Performance of Buildings (Certificates and Inspections) (England and Wales) Regulations 2007 or the Home Report if in relation to a residential property in Scotland.
*This is the average speed from the provider with the fastest broadband package available at this postcode. The average speed displayed is based on the download speeds of at least 50% of customers at peak time (8pm to 10pm). Fibre/cable services at the postcode are subject to availability and may differ between properties within a postcode. Speeds can be affected by a range of technical and environmental factors. The speed at the property may be lower than that listed above. You can check the estimated speed and confirm availability to a property prior to purchasing on the broadband provider's website. Providers may increase charges. The information is provided and maintained by Decision Technologies Limited. **This is indicative only and based on a 2-person household with multiple devices and simultaneous usage. Broadband performance is affected by multiple factors including number of occupants and devices, simultaneous usage, router range etc. For more information speak to your broadband provider.
Map data ©OpenStreetMap contributors.




