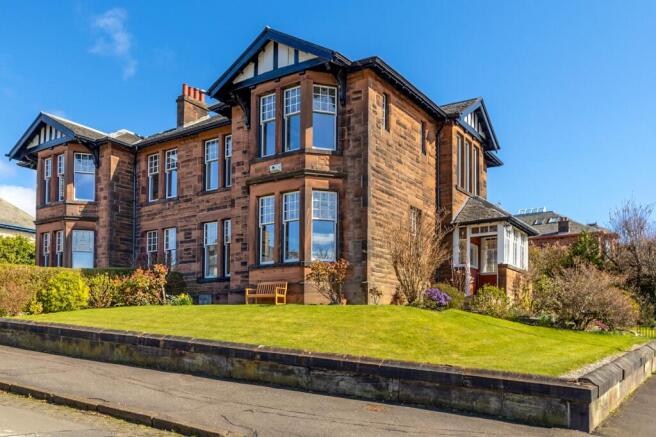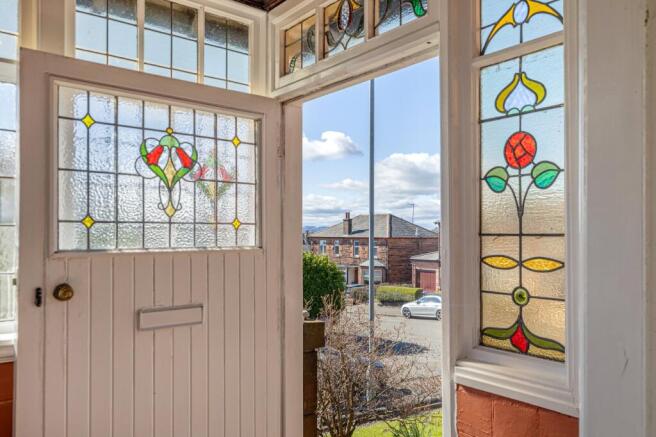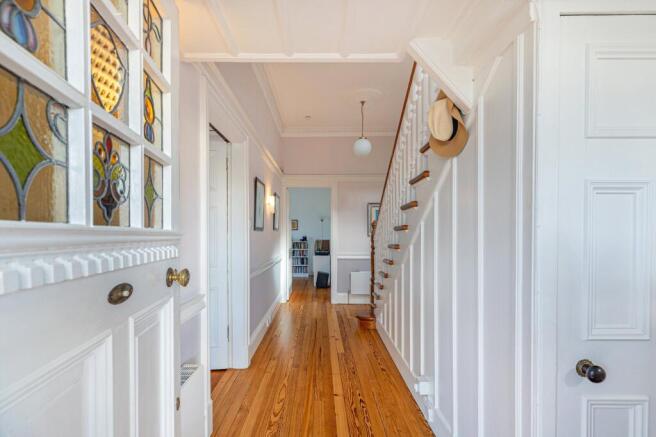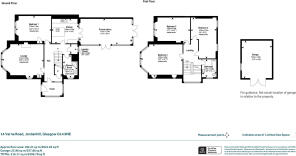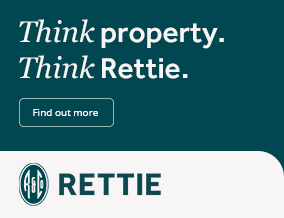
Varna Road, Jordanhill, Glasgow
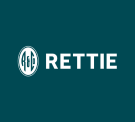
- PROPERTY TYPE
Semi-Detached
- BEDROOMS
4
- BATHROOMS
2
- SIZE
2,299 sq ft
214 sq m
- TENUREDescribes how you own a property. There are different types of tenure - freehold, leasehold, and commonhold.Read more about tenure in our glossary page.
Freehold
Description
Houses of this quality and position will rarely grace the Jordanhill market, mainly because once you own a house of this calibre you will want to live in it and enjoy it for many years to come. It’s been a pleasure to prepare the marketing details for this unique house and the photographs, video etc will indeed say more than countless adjectives.
14 Varna Road sits on an incredibly prominent, corner plot with frontage to Eastcote Avenue and the side elevation to Varna Road. This is a stunning seven apartment red sandstone semi detached villa and whilst it could be a five bedroom home it is it currently four bedrooms as two of the upstairs rooms have been joined to form a bigger room.
On entering the reception hall (via the charming front porch) there is an immediate feeling of quality, care, and constant maintenance/improvement. The house is presented in outstanding order and consideration has been given to retaining and enhancing the original features such as the original Oregon pine wooden floors stained/leaded glass and the stunning wooden stairway.
We would finally highlight the amazing “flow” and versatility of the kitchen which links through to the conservatory which is currently used as a wonderful dining/sitting room.
Externally the house continues to impress and provides a beautiful, unusually large south facing back garden which is fully enclosed and at the end of the garden there is a driveway and a substantial garage with a pitched roof.
Accommodation
• Charming entrance porch to the side with stained/leaded glass windows.
• Reception hall entered through the original panelled/stained glass front door. Leaded glass window to the side, original wooden flooring, dado rail, under stair storage and ornate ceiling cornice.
• Stunning main lounge with four section bay window to Eastcote Avenue and an additional window to Varna Road with all windows retaining the stained/leaded glass in the upper sashes. Focal point fireplace with living flame gas fire, wooden flooring, picture rail and ornate ceiling cornice. Original corner press.
• Bedroom one (currently a music room/home office) with two section window to the front, (upper sashes with stained/leaded glass), wooden flooring and storage cupboard off.
• Superbly presented downstairs shower room with three piece white suite and window to the side.
• Useful laundry/utility with window to the rear.
• Extremely stylish, bespoke Bultaup contemporary kitchen with generous units, worktop surfaces and built-in Semiens appliances. Ornate cornice and wooden/glazed doors to the conservatory/dining room/sitting room.
• Absolutely outstanding, unique conservatory with windows (including central doors) on the two main walls. An amazing and particularly versatile space which also gives dining and sitting room area. Reclaimed oak Wooden flooring and a pitched/glazed roof.
• A stairway from the reception hall with beautiful wooden steps and handrail leads to the half and upper landings and the half landing has a three section stained/leaded glass window.
• Upper landing with wooden floor and dado rail.
• Bedroom two (principal) with four section bay window to Eastcote Avenue with outstanding views (upper sashes with stained/leaded glass upper sashes), picture rail, ornate cornice plus two small recessed stained glass windows looking onto Varna Rd.
• Bedroom three with two section window to the front (stained/leaded glass upper sashes)
• Bedroom four with two windows to the front. Bedroom four was formerly two rooms and could be separated.
• Main family bathroom with three piece white suite and window to the side.
• Gas central heating.
• Replacement, double glazed sash and case style windows.
• Really substantial garage measuring 5.42m x 4.42m and driveway
• Beautiful flower filled and lawned garden to the front.
• Outstanding, unusually large south facing garden to the rear and side. This garden is privately screened by mature hedging and also has a lovely paved patio accessed from the conservatory.
EPC: D
Council Tax: G
Tenure : Freehold
EPC Rating: D
Council Tax Band: G
- COUNCIL TAXA payment made to your local authority in order to pay for local services like schools, libraries, and refuse collection. The amount you pay depends on the value of the property.Read more about council Tax in our glossary page.
- Band: G
- PARKINGDetails of how and where vehicles can be parked, and any associated costs.Read more about parking in our glossary page.
- Yes
- GARDENA property has access to an outdoor space, which could be private or shared.
- Yes
- ACCESSIBILITYHow a property has been adapted to meet the needs of vulnerable or disabled individuals.Read more about accessibility in our glossary page.
- Ask agent
Varna Road, Jordanhill, Glasgow
Add an important place to see how long it'd take to get there from our property listings.
__mins driving to your place
Your mortgage
Notes
Staying secure when looking for property
Ensure you're up to date with our latest advice on how to avoid fraud or scams when looking for property online.
Visit our security centre to find out moreDisclaimer - Property reference GWE240705. The information displayed about this property comprises a property advertisement. Rightmove.co.uk makes no warranty as to the accuracy or completeness of the advertisement or any linked or associated information, and Rightmove has no control over the content. This property advertisement does not constitute property particulars. The information is provided and maintained by Rettie, West End. Please contact the selling agent or developer directly to obtain any information which may be available under the terms of The Energy Performance of Buildings (Certificates and Inspections) (England and Wales) Regulations 2007 or the Home Report if in relation to a residential property in Scotland.
*This is the average speed from the provider with the fastest broadband package available at this postcode. The average speed displayed is based on the download speeds of at least 50% of customers at peak time (8pm to 10pm). Fibre/cable services at the postcode are subject to availability and may differ between properties within a postcode. Speeds can be affected by a range of technical and environmental factors. The speed at the property may be lower than that listed above. You can check the estimated speed and confirm availability to a property prior to purchasing on the broadband provider's website. Providers may increase charges. The information is provided and maintained by Decision Technologies Limited. **This is indicative only and based on a 2-person household with multiple devices and simultaneous usage. Broadband performance is affected by multiple factors including number of occupants and devices, simultaneous usage, router range etc. For more information speak to your broadband provider.
Map data ©OpenStreetMap contributors.
