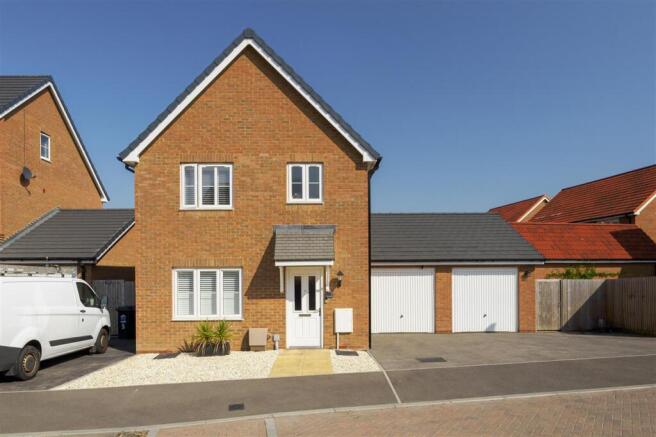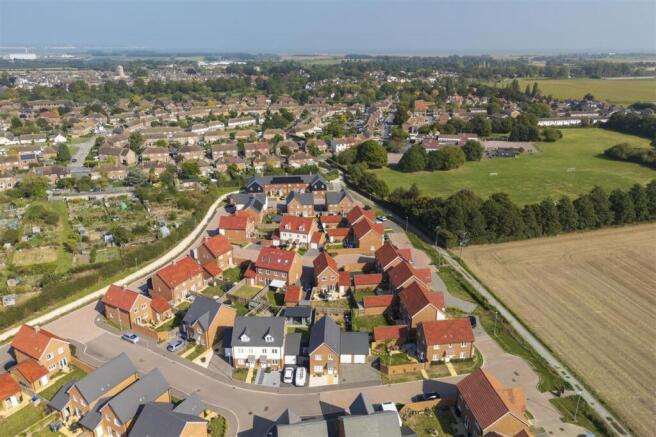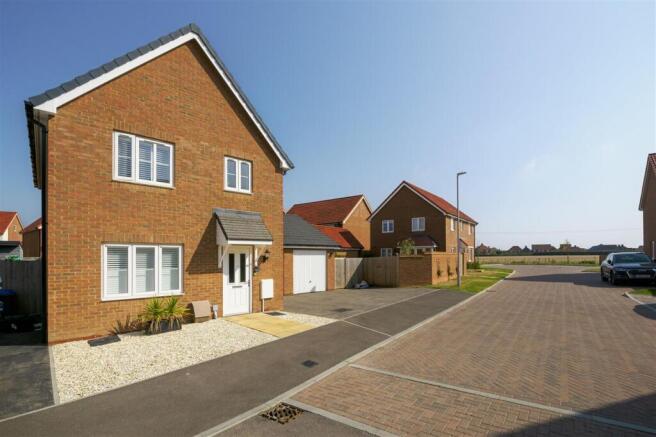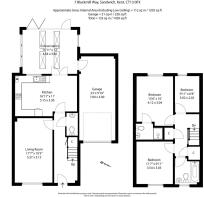
Blackmill Way, Sandwich

Letting details
- Let available date:
- 02/06/2025
- Deposit:
- £1,903A deposit provides security for a landlord against damage, or unpaid rent by a tenant.Read more about deposit in our glossary page.
- Min. Tenancy:
- Ask agent How long the landlord offers to let the property for.Read more about tenancy length in our glossary page.
- Let type:
- Long term
- Furnish type:
- Furnished or unfurnished, landlord is flexible
- Council Tax:
- Ask agent
- PROPERTY TYPE
Detached
- BEDROOMS
3
- BATHROOMS
2
- SIZE
Ask agent
Key features
- Modern Well Presented Family Home
- Three Bedrooms & Two Bathrooms
- Significantly Enhanced & Extended
- Plantation Shutters, Wood Panelling & Amtico Flooring
- Vaulted Dining Room With Bi-fold Doors
- Integral Garage, Driveway & Generous Garden
- Development On Outskirts Of Sandwich
- Train Station With Excellent Links To London
- Unfurnished
- EPC RATING: B - COUNCIL TAX: D
Description
The current owner has significantly enhanced the property with plantation window shutters, decorative wood panelling, high-quality Amtico flooring, and a stunning extension/conservatory. There is now over 1,200 sq. ft.
of bright and airy accommodation, alongside a generous garden and an integral garage.
Constructed to exceptionally energy-efficient standard, the property features excellent insulation, double glazing, gas central heating, and low-energy lighting. These elements work together to ensure the home operates efficiently while minimizing its environmental footprint.
Upon entering through the UPVC front door, you are greeted by a spacious entrance hall that includes a WC, storage, and stairs leading to the first floor.
To the left, a large family sitting room awaits, complete with a front-facing window adorned with white shutters. The kitchen breakfast room is equipped with an array of wall and floor units that integrate all essential appliances.
Beyond this, the recently added triple aspect dining room, with a splendid vaulted ceiling, skylights, and bi-fold doors that open directly onto the sun terrace.
On the first floor, you will find three well-proportioned bedrooms and a tastefully appointed family bathroom, which features a shower over the bathtub. The main bedroom is enhanced by an en-suite shower room and further complemented by decorative wood panelling.
OUTSIDE:
A driveway leads to an integral garage, which has been thoughtfully divided to provide storage and a designated bin store, leaving the rear of the garage for a home gym/utility area.
The bi-fold doors open to a patio area that transitions seamlessly into a garden, which is primarily laid to lawn and bordered by fencing, offering a private outdoor retreat.
AGENTS NOTE:
A small yearly maintenance fee of approx. £200 has been put in place to cover the upkeep on communal gardens and roads within the development.
SITUATION:
Situated just outside of Sandwichs bustling town centre, and approx. a mile to the mainline station, quayside, and schools. The charming and historic town of Sandwich is situated on the River Stour and its historic centre is preserved as a conservation area. Its many original medieval buildings, thriving town centre and historic quayside make this an extremely popular place to both live and visit.
Sandwich has a weekly market located on the Guildhall forecourt and offers locally produced bread, meat, groceries, and flowers. Sandwich also offers a good range of shops, restaurants, and a mainline station with a high-speed link to Ashford and London St Pancras. The local area is well served with a fine selection of state and private schools, including the renowned Sir Roger Manwood's state grammar school, a five-minute walk away and currently rated outstanding by Ofsted.
Sandwich is surrounded by lovely countryside that has many good country walks and bridle paths, whilst Sandwich Bay is home to numerous nature reserves and two world class golf courses, the Royal St. George's and Princes' Golf Club.
The cathedral city of Canterbury is just thirteen miles to the west and is a vibrant and cosmopolitan city, with a thriving city centre offering a wide array of high street brands alongside a diverse mix of independent retailers, cafes and international restaurants. The city also offers a fine selection of sporting, leisure and recreational amenities, including the refurbished Marlowe Theatre. Canterbury has an excellent choice of educational amenities, ranging from Grammar schools to highly regarded private schools and three universities. Easy access to mainland Europe is facilitated by the port of Dover just 12 miles to the south and the Channel Tunnel a further 7 miles.
///starfish.crystal.statue
We endeavour to make our lettings particulars accurate and reliable, however, they do not constitute or form part of an offer or any contract and none is to be relied upon as statements of representation or fact. Any services, systems and appliances listed in this specification have not been tested by us and no guarantee as to their operating ability or efficiency is given. All measurements and floor plans and site plans are a guide to prospective buyers only, and are not precise. Fixtures and fittings shown in any photographs are not necessarily included in the let and need to be agreed with the landlord.
Brochures
PDF brochure- COUNCIL TAXA payment made to your local authority in order to pay for local services like schools, libraries, and refuse collection. The amount you pay depends on the value of the property.Read more about council Tax in our glossary page.
- Ask agent
- PARKINGDetails of how and where vehicles can be parked, and any associated costs.Read more about parking in our glossary page.
- Yes
- GARDENA property has access to an outdoor space, which could be private or shared.
- Yes
- ACCESSIBILITYHow a property has been adapted to meet the needs of vulnerable or disabled individuals.Read more about accessibility in our glossary page.
- Ask agent
Energy performance certificate - ask agent
Blackmill Way, Sandwich
Add an important place to see how long it'd take to get there from our property listings.
__mins driving to your place
Notes
Staying secure when looking for property
Ensure you're up to date with our latest advice on how to avoid fraud or scams when looking for property online.
Visit our security centre to find out moreDisclaimer - Property reference FPS1002703. The information displayed about this property comprises a property advertisement. Rightmove.co.uk makes no warranty as to the accuracy or completeness of the advertisement or any linked or associated information, and Rightmove has no control over the content. This property advertisement does not constitute property particulars. The information is provided and maintained by Foundation Estate Agents, Faversham. Please contact the selling agent or developer directly to obtain any information which may be available under the terms of The Energy Performance of Buildings (Certificates and Inspections) (England and Wales) Regulations 2007 or the Home Report if in relation to a residential property in Scotland.
*This is the average speed from the provider with the fastest broadband package available at this postcode. The average speed displayed is based on the download speeds of at least 50% of customers at peak time (8pm to 10pm). Fibre/cable services at the postcode are subject to availability and may differ between properties within a postcode. Speeds can be affected by a range of technical and environmental factors. The speed at the property may be lower than that listed above. You can check the estimated speed and confirm availability to a property prior to purchasing on the broadband provider's website. Providers may increase charges. The information is provided and maintained by Decision Technologies Limited. **This is indicative only and based on a 2-person household with multiple devices and simultaneous usage. Broadband performance is affected by multiple factors including number of occupants and devices, simultaneous usage, router range etc. For more information speak to your broadband provider.
Map data ©OpenStreetMap contributors.





